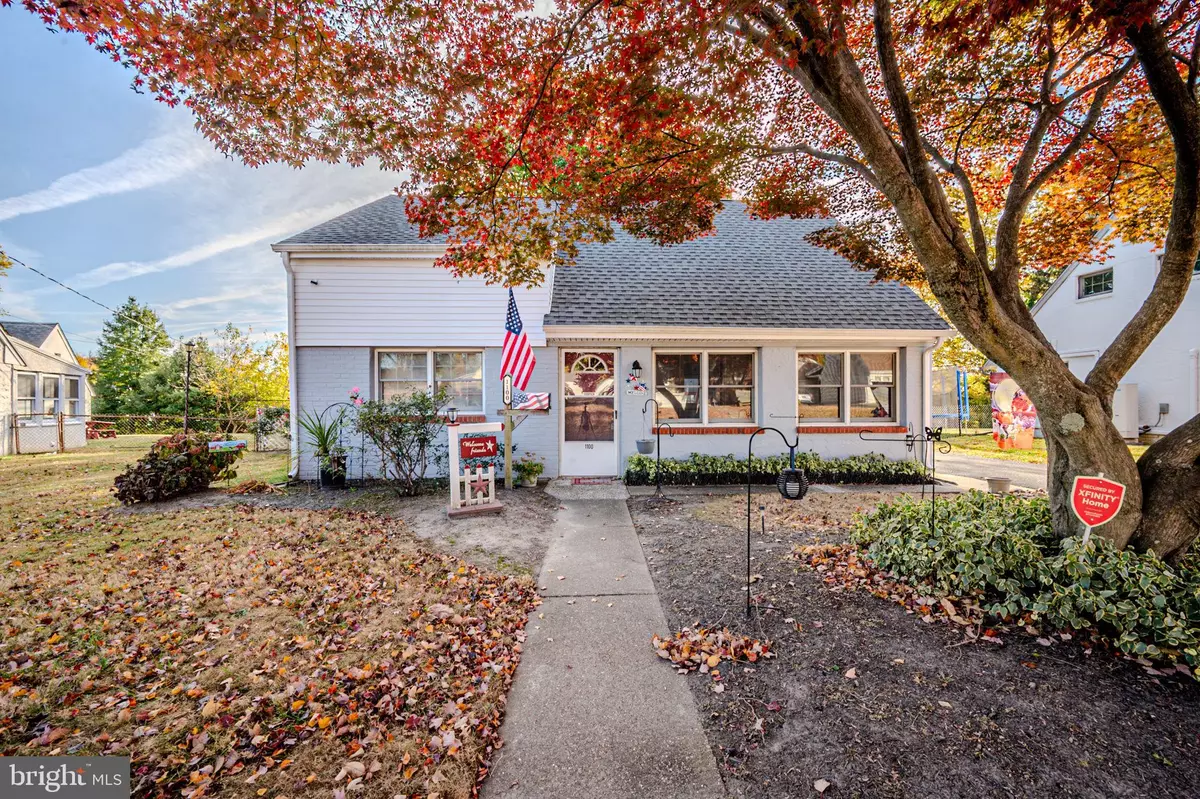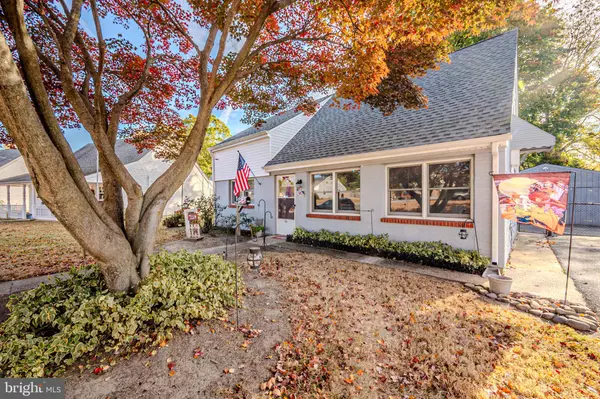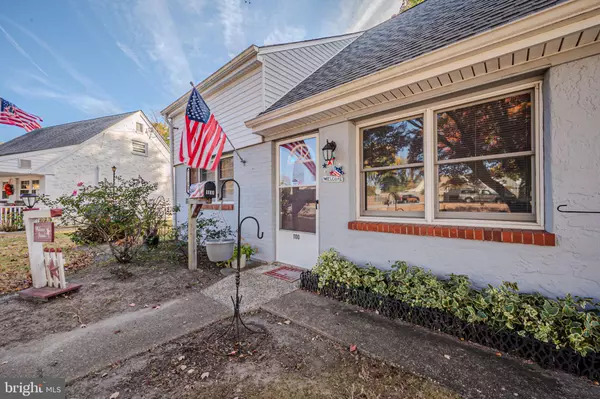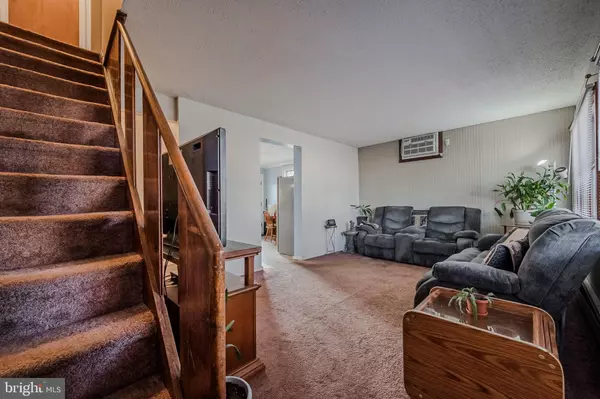$280,000
$285,000
1.8%For more information regarding the value of a property, please contact us for a free consultation.
4 Beds
1 Bath
1,275 SqFt
SOLD DATE : 12/31/2024
Key Details
Sold Price $280,000
Property Type Single Family Home
Sub Type Detached
Listing Status Sold
Purchase Type For Sale
Square Footage 1,275 sqft
Price per Sqft $219
Subdivision Willow Run
MLS Listing ID DENC2071056
Sold Date 12/31/24
Style Cape Cod
Bedrooms 4
Full Baths 1
HOA Y/N N
Abv Grd Liv Area 1,275
Originating Board BRIGHT
Year Built 1950
Annual Tax Amount $1,336
Tax Year 2022
Lot Size 7,405 Sqft
Acres 0.17
Lot Dimensions 55.00 x 124.20
Property Description
Welcome to this charming Cape Cod style home, located in Willow Run. This lovely home boasts 3 bedrooms, 1 bathroom, & large laundry/exercise room. The second level has two bedrooms, designed to enhance the functionality and flow of the house, allowing for privacy and separation of living spaces. Step outside & enjoy the privacy of your fenced in HUGE backyard, which is the perfect setting for barbecues, and gatherings with friends & family. Huge 20'x 24'Detached Garage with two rooms, use one as a workshop the other room can be used as a home office, movie room, or exercise room, you decide, has heat, electric and a window ac unit. It is a great plus. Updates include Entire exterior of the home freshly painted and inside areas include ceilings, hallway and living room walls. 50 year transferable warranty on the 5 year young roof, gutters and downspouts. Oven and refrigerator 2 years young. Heater serviced yearly. Through the wall unit keeps the home cool. The 4th Bedroom of this home was converted to a laundry room can be converted back to 4th bedroom. Driveway runs to the back of the home providing extra off street parking and large enough to fit RV or boat as the owner installed a double wide gate. Come tour this great home, close to 141, 95 and a bus stop. This Home qualifies for 100% Mortgage Financing, (CRA Program). Call listing agent or Nick Duonnolo at Meridian Bank for details. Seller Offering a $10,000 Upgrade/flooring allowance or use as settlement help. Welcome Home!
Location
State DE
County New Castle
Area Elsmere/Newport/Pike Creek (30903)
Zoning NC6.5
Rooms
Main Level Bedrooms 2
Interior
Hot Water Electric
Heating Hot Water
Cooling Wall Unit, Window Unit(s)
Fireplace N
Heat Source Oil
Laundry Main Floor
Exterior
Parking Features Additional Storage Area, Oversized, Other
Garage Spaces 5.0
Water Access N
Accessibility None
Total Parking Spaces 5
Garage Y
Building
Story 1.5
Foundation Slab
Sewer Public Sewer
Water Public
Architectural Style Cape Cod
Level or Stories 1.5
Additional Building Above Grade, Below Grade
New Construction N
Schools
School District Red Clay Consolidated
Others
Senior Community No
Tax ID 07-035.40-028
Ownership Fee Simple
SqFt Source Assessor
Acceptable Financing Conventional, FHA, Cash, VA
Listing Terms Conventional, FHA, Cash, VA
Financing Conventional,FHA,Cash,VA
Special Listing Condition Standard
Read Less Info
Want to know what your home might be worth? Contact us for a FREE valuation!

Our team is ready to help you sell your home for the highest possible price ASAP

Bought with David B. Zebley • Century 21 Emerald
"My job is to find and attract mastery-based agents to the office, protect the culture, and make sure everyone is happy! "







