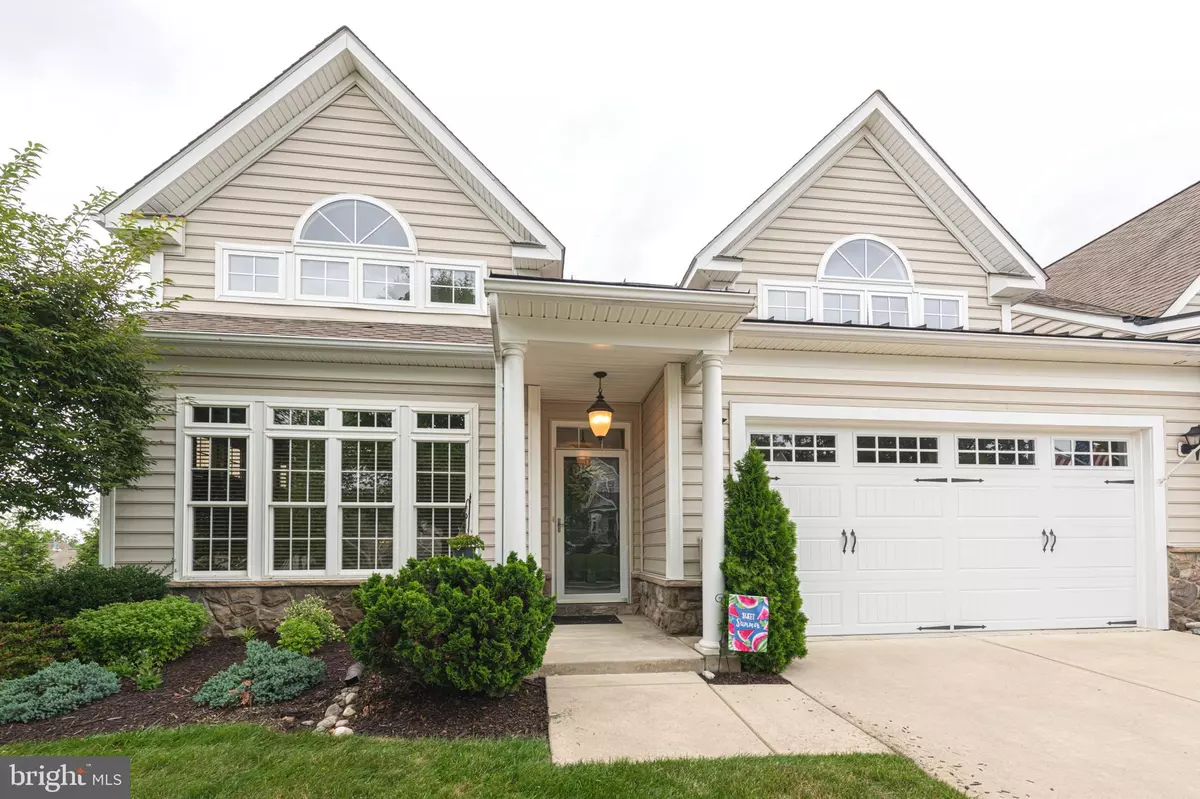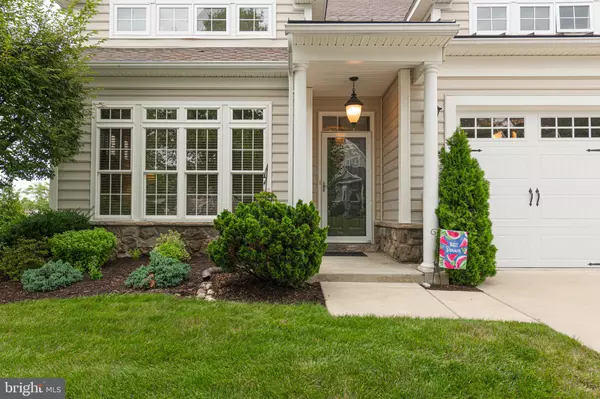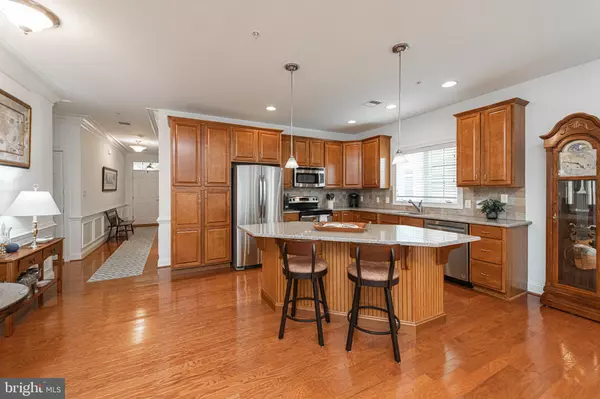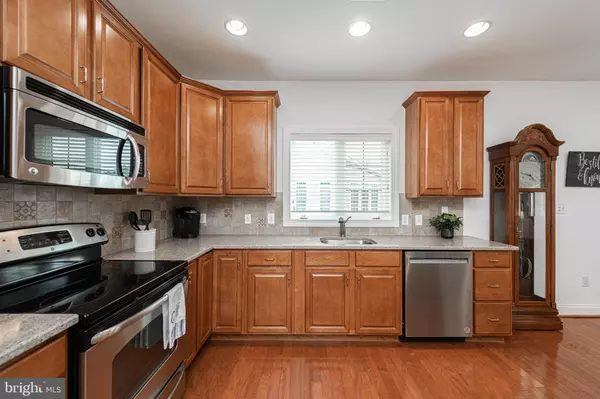$669,900
$674,900
0.7%For more information regarding the value of a property, please contact us for a free consultation.
3 Beds
3 Baths
2,552 SqFt
SOLD DATE : 12/16/2024
Key Details
Sold Price $669,900
Property Type Single Family Home
Sub Type Twin/Semi-Detached
Listing Status Sold
Purchase Type For Sale
Square Footage 2,552 sqft
Price per Sqft $262
Subdivision Coldstream Crossing
MLS Listing ID PACT2071128
Sold Date 12/16/24
Style Carriage House,Colonial
Bedrooms 3
Full Baths 2
Half Baths 1
HOA Fees $440/mo
HOA Y/N Y
Abv Grd Liv Area 2,552
Originating Board BRIGHT
Year Built 2010
Annual Tax Amount $8,844
Tax Year 2023
Lot Size 2,254 Sqft
Acres 0.05
Lot Dimensions 0.00 x 0.00
Property Description
Find your true haven in this immaculate carriage house at Coldstream Crossing. Sitting on a private circle, in one of the most desirable 55 and over communities in Chester County, this spacious 3 bed, 2.5 bath home has been meticulously cared for, updated, and is move-in ready. The main level showcases a spacious open concept kitchen, dining room and large living area with lofted ceilings, laundry and a beautiful window-filled sunroom opening to a private deck and secluded green space. The 1st floor also includes a distinguished primary suite with lofted tray ceilings, a large walk-in closet, en suite bathroom and lots of natural light. The second 1st floor bedroom has private access to another full bathroom and can be used as a study or office and is large enough to be a sitting room if desired. Upstairs you will find a massive third bedroom, a large loft or second living room, and a newly updated half-bath. There is a semi-finished storage room that could be utilized as a 4th bedroom. Home has a generator for the main level and is a very short walk to the community pool and hot tub. It's rare to have such a pristine, move-in ready home available to move right into.
Location
State PA
County Chester
Area East Pikeland Twp (10326)
Zoning RESIDENTIAL, R10
Rooms
Main Level Bedrooms 2
Interior
Hot Water Natural Gas
Heating Forced Air
Cooling Central A/C
Flooring Carpet, Ceramic Tile, Wood
Fireplaces Number 1
Fireplaces Type Gas/Propane
Fireplace Y
Heat Source Natural Gas
Laundry Main Floor
Exterior
Exterior Feature Deck(s)
Parking Features Garage Door Opener, Inside Access
Garage Spaces 6.0
Amenities Available Pool - Outdoor, Retirement Community, Club House, Exercise Room, Fitness Center, Common Grounds, Jog/Walk Path, Library, Meeting Room, Party Room
Water Access N
Accessibility Other
Porch Deck(s)
Attached Garage 2
Total Parking Spaces 6
Garage Y
Building
Lot Description Backs - Open Common Area, Backs to Trees, Poolside
Story 2
Foundation Slab
Sewer Public Sewer
Water Public
Architectural Style Carriage House, Colonial
Level or Stories 2
Additional Building Above Grade, Below Grade
New Construction N
Schools
School District Phoenixville Area
Others
HOA Fee Include Ext Bldg Maint,Lawn Maintenance,Common Area Maintenance,Snow Removal,Trash
Senior Community Yes
Age Restriction 55
Tax ID 26-02 -0604
Ownership Fee Simple
SqFt Source Assessor
Acceptable Financing Cash, Conventional, VA
Listing Terms Cash, Conventional, VA
Financing Cash,Conventional,VA
Special Listing Condition Standard
Read Less Info
Want to know what your home might be worth? Contact us for a FREE valuation!

Our team is ready to help you sell your home for the highest possible price ASAP

Bought with Nathaniel James Stutzman • True Haven Real Estate
"My job is to find and attract mastery-based agents to the office, protect the culture, and make sure everyone is happy! "







