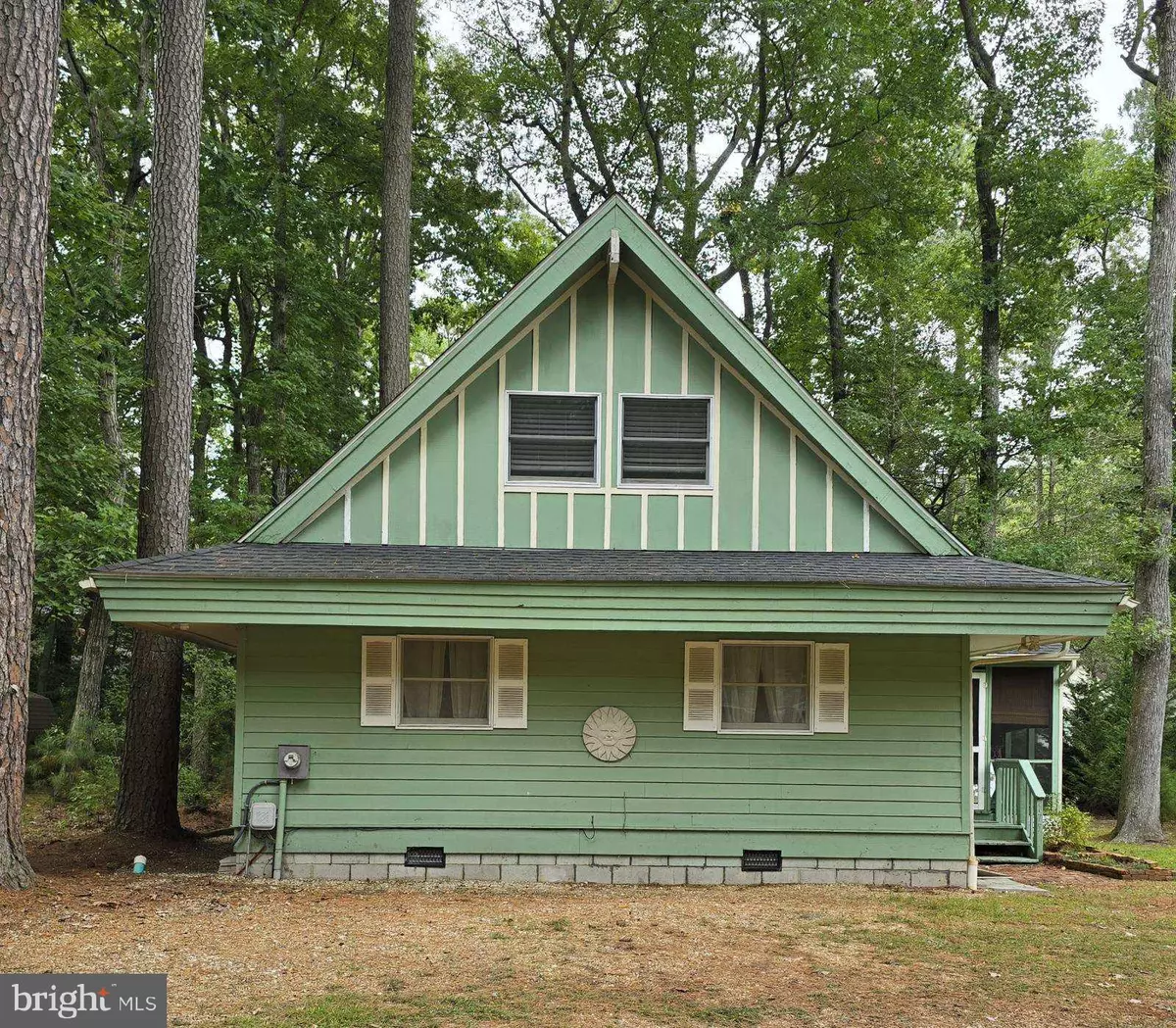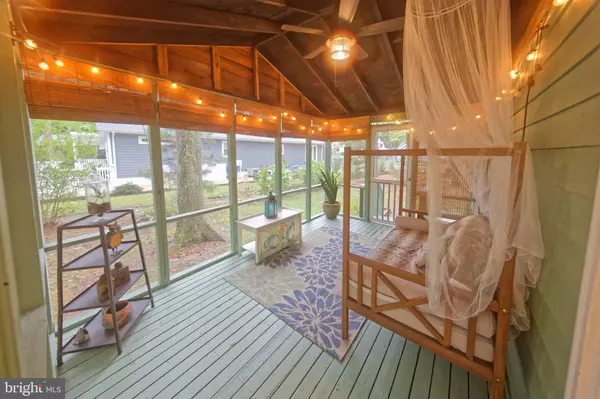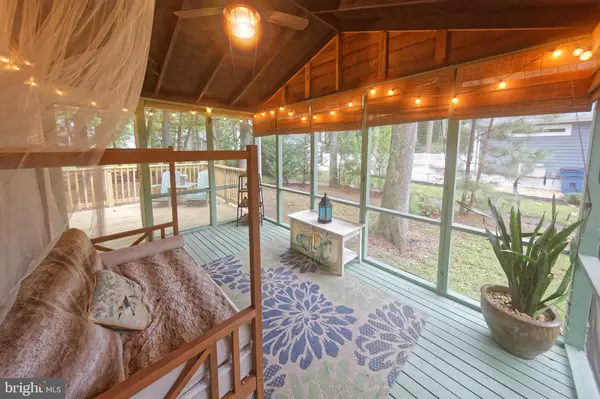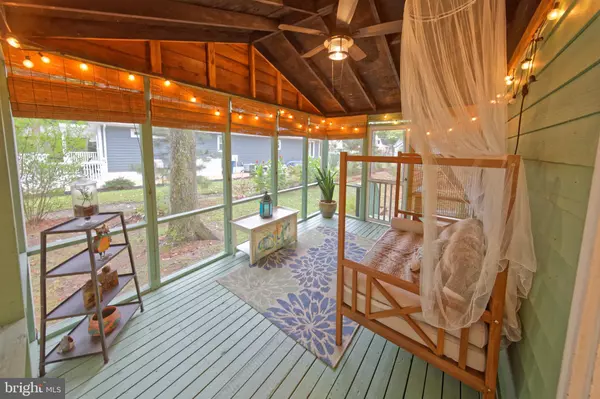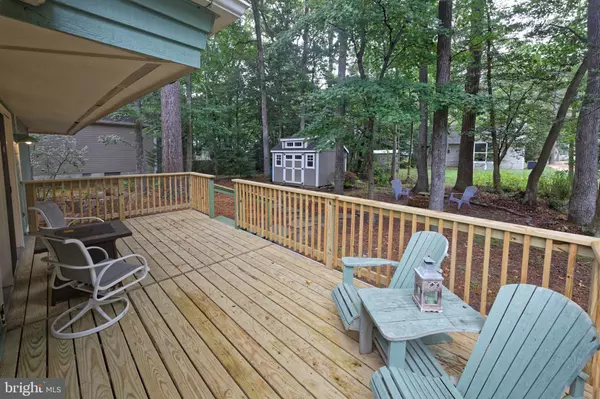$345,000
$343,000
0.6%For more information regarding the value of a property, please contact us for a free consultation.
3 Beds
2 Baths
1,278 SqFt
SOLD DATE : 12/31/2024
Key Details
Sold Price $345,000
Property Type Single Family Home
Sub Type Detached
Listing Status Sold
Purchase Type For Sale
Square Footage 1,278 sqft
Price per Sqft $269
Subdivision Ocean Pines
MLS Listing ID MDWO2024284
Sold Date 12/31/24
Style A-Frame
Bedrooms 3
Full Baths 2
HOA Fees $70/ann
HOA Y/N Y
Abv Grd Liv Area 1,278
Originating Board BRIGHT
Year Built 1974
Annual Tax Amount $1,990
Tax Year 2024
Lot Size 10,597 Sqft
Acres 0.24
Lot Dimensions 0.00 x 0.00
Property Description
Welcome to your well-maintained contemporary detached home in the desirable Ocean Pines Community.
This charming 3 bedroom, 2 bath home is nestled on a quiet, shady street with ample parking all within easy access to nearby stores, restaurants and much more.
Step inside and embrace the cozy, airy atmosphere of this open-concept home. A newly added loft is perfect as an office or game room. Benefit from up-dated features: luxury vinyl floors, mini-split HVAC system, stainless steel kitchen appliances, hot water heater, roof, encapsulated crawlspace with sump pumps and dehumidifier.
Relax on the screened side deck and connecting large open rear deck surrounded by nature and landscaped with easy-care native plants.
Community benefits add to the pleasure of living in Ocean Pines with pools, parks and much more.
Location
State MD
County Worcester
Area Worcester Ocean Pines
Zoning R-2
Rooms
Other Rooms Primary Bedroom, Bedroom 2, Kitchen, Family Room, Bedroom 1
Main Level Bedrooms 2
Interior
Interior Features Combination Kitchen/Living, Kitchen - Table Space, Entry Level Bedroom, Primary Bath(s)
Hot Water Electric
Heating Heat Pump - Electric BackUp
Cooling Central A/C
Equipment Dishwasher, Oven/Range - Electric, Washer/Dryer Stacked
Furnishings Partially
Fireplace N
Appliance Dishwasher, Oven/Range - Electric, Washer/Dryer Stacked
Heat Source Electric
Laundry Main Floor
Exterior
Exterior Feature Deck(s)
Garage Spaces 10.0
Utilities Available Cable TV Available
Amenities Available Beach Club, Club House, Golf Course, Golf Course Membership Available, Marina/Marina Club, Picnic Area, Pool - Indoor, Pool - Outdoor, Swimming Pool
Water Access N
View Garden/Lawn, Trees/Woods
Accessibility None
Porch Deck(s)
Total Parking Spaces 10
Garage N
Building
Lot Description Front Yard, Rear Yard, SideYard(s), Backs to Trees, Cleared, Partly Wooded
Story 2
Foundation Block
Sewer Public Sewer
Water Public
Architectural Style A-Frame
Level or Stories 2
Additional Building Above Grade, Below Grade
New Construction N
Schools
School District Worcester County Public Schools
Others
Senior Community No
Tax ID 2403060322
Ownership Fee Simple
SqFt Source Assessor
Special Listing Condition Standard
Read Less Info
Want to know what your home might be worth? Contact us for a FREE valuation!

Our team is ready to help you sell your home for the highest possible price ASAP

Bought with Mary E Rice • Engel & Volkers Ocean City
"My job is to find and attract mastery-based agents to the office, protect the culture, and make sure everyone is happy! "


