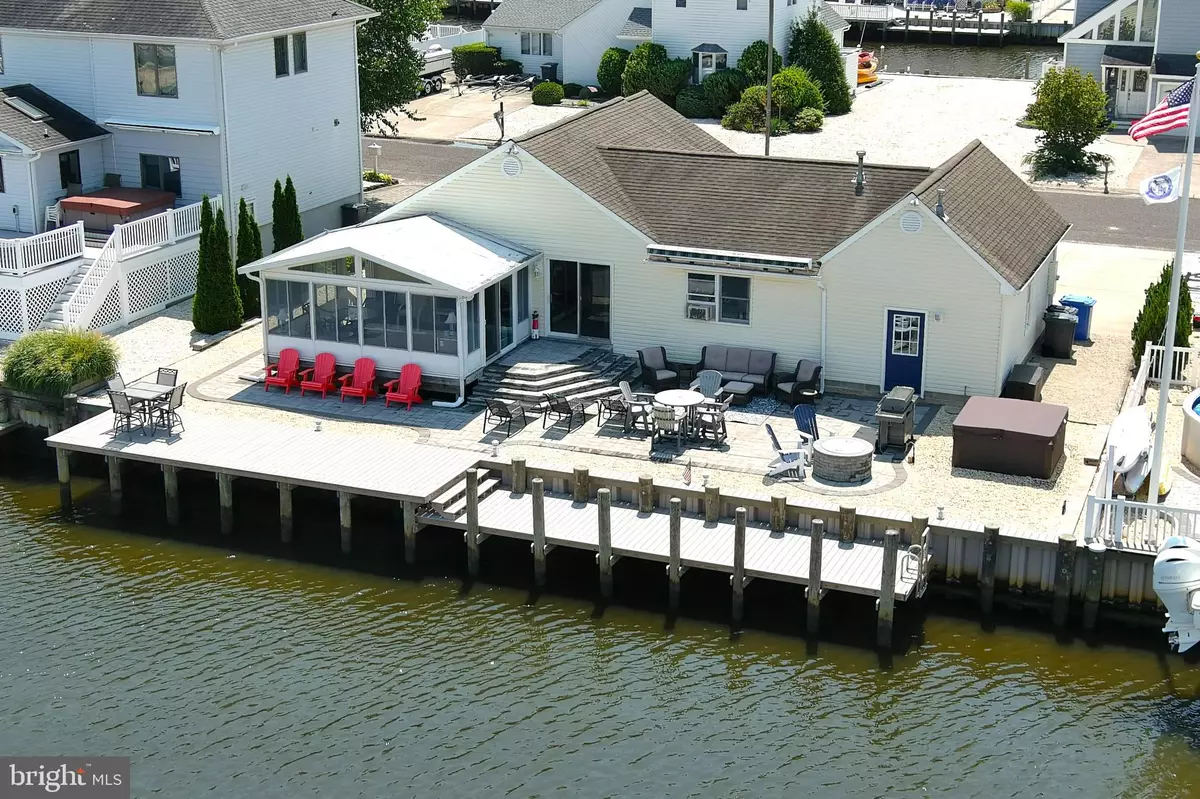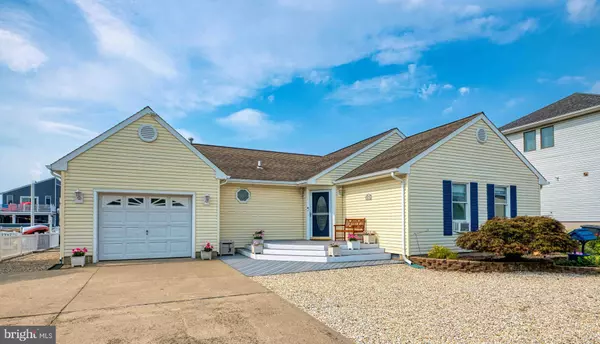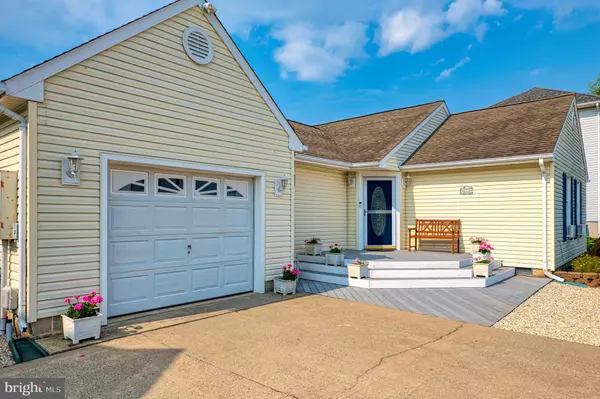$780,000
$795,000
1.9%For more information regarding the value of a property, please contact us for a free consultation.
3 Beds
2 Baths
1,142 SqFt
SOLD DATE : 12/27/2024
Key Details
Sold Price $780,000
Property Type Single Family Home
Sub Type Detached
Listing Status Sold
Purchase Type For Sale
Square Footage 1,142 sqft
Price per Sqft $683
Subdivision Beach Haven West
MLS Listing ID NJOC2028330
Sold Date 12/27/24
Style Ranch/Rambler
Bedrooms 3
Full Baths 2
HOA Y/N N
Abv Grd Liv Area 1,142
Originating Board BRIGHT
Year Built 1982
Annual Tax Amount $7,940
Tax Year 2023
Lot Size 5,836 Sqft
Acres 0.13
Lot Dimensions 72.95 x IRR
Property Description
Your waterfront paradise is finally here… welcome home! This meticulously cared for home offers open-concept beach living, three bedrooms, two full baths and a great room-style living/dining/kitchen area. Just off the waterfront great room is a peaceful screened porch overlooking the water; steps lead you right to the waterfront yard… which does not disappoint. The outside living area delivers a new vinyl bulkhead and dock, carefully designed paver patio and delightful outdoor entertaining space with built-in gas fire pit, perfect for entertaining. This picture-perfect home boasts a certificate of occupancy in place for a ready-to-go and easy quick close. Make this home yours today! This Beach Haven West vacation paradise is moments from LBI and ready for your family! Bring your boat and water toys, your towel and sunscreen to easily begin enjoying all this lagoon front property has to offer!
Location
State NJ
County Ocean
Area Stafford Twp (21531)
Zoning RR1
Rooms
Main Level Bedrooms 3
Interior
Interior Features Breakfast Area, Carpet, Ceiling Fan(s), Floor Plan - Open
Hot Water 60+ Gallon Tank
Heating Baseboard - Electric
Cooling Window Unit(s)
Flooring Ceramic Tile, Carpet
Equipment Dishwasher, Dryer, Refrigerator, Stove, Washer
Fireplace N
Appliance Dishwasher, Dryer, Refrigerator, Stove, Washer
Heat Source Electric
Exterior
Exterior Feature Deck(s), Patio(s), Screened
Parking Features Additional Storage Area, Garage - Front Entry
Garage Spaces 5.0
Waterfront Description Private Dock Site
Water Access Y
Water Access Desc Private Access,Boat - Powered
View Water
Roof Type Shingle
Accessibility None
Porch Deck(s), Patio(s), Screened
Attached Garage 1
Total Parking Spaces 5
Garage Y
Building
Lot Description Irregular, Bulkheaded, Flood Plain, Level, Year Round Access
Story 1
Foundation Concrete Perimeter, Crawl Space, Block
Sewer Public Sewer
Water Public
Architectural Style Ranch/Rambler
Level or Stories 1
Additional Building Above Grade, Below Grade
Structure Type Dry Wall
New Construction N
Schools
School District Southern Regional Schools
Others
Senior Community No
Tax ID 31-00147 86-00045
Ownership Fee Simple
SqFt Source Estimated
Acceptable Financing Cash, Conventional
Listing Terms Cash, Conventional
Financing Cash,Conventional
Special Listing Condition Standard
Read Less Info
Want to know what your home might be worth? Contact us for a FREE valuation!

Our team is ready to help you sell your home for the highest possible price ASAP

Bought with NON MEMBER • Non Subscribing Office
"My job is to find and attract mastery-based agents to the office, protect the culture, and make sure everyone is happy! "







