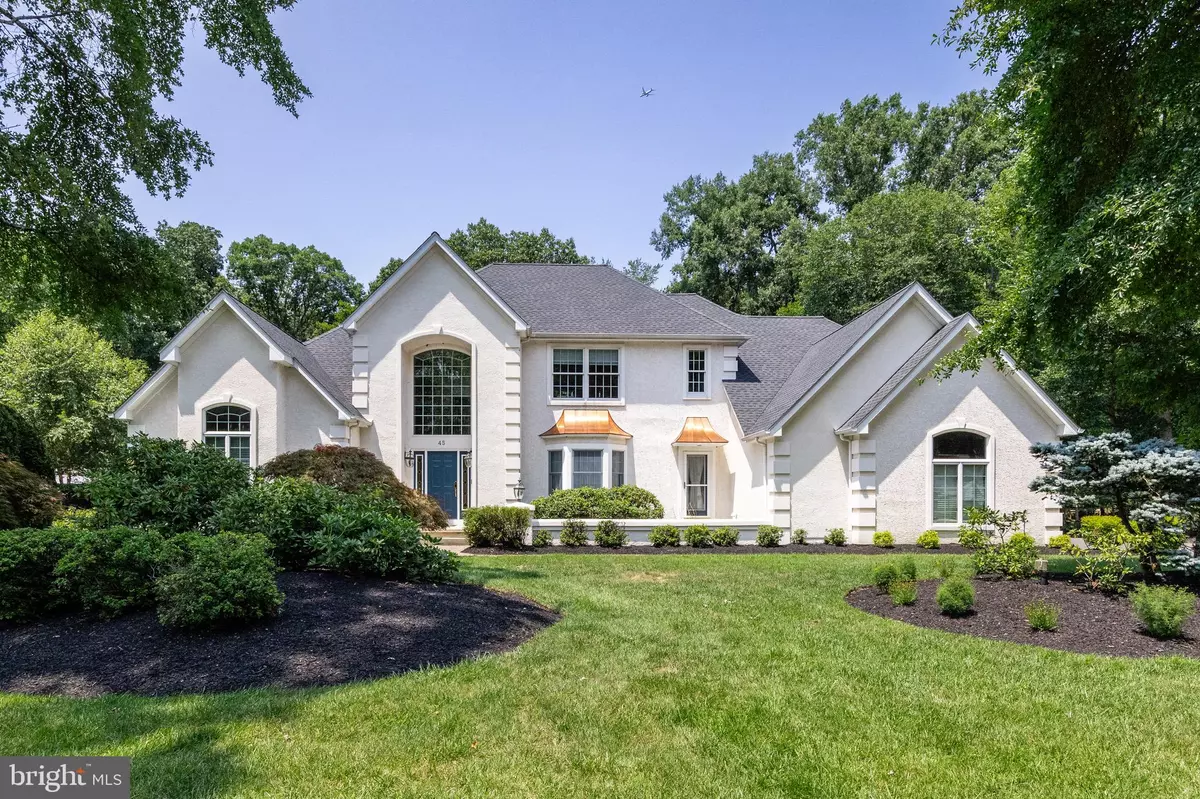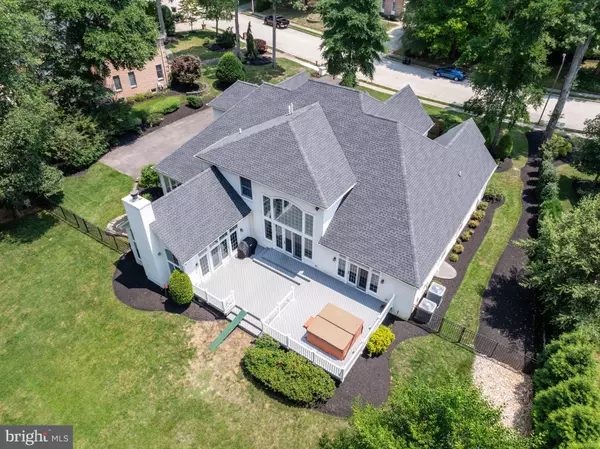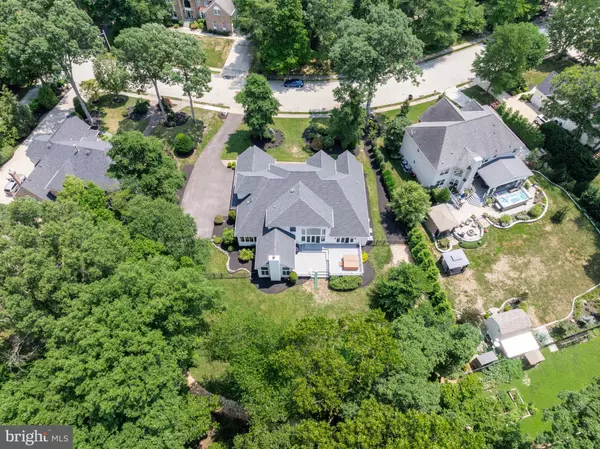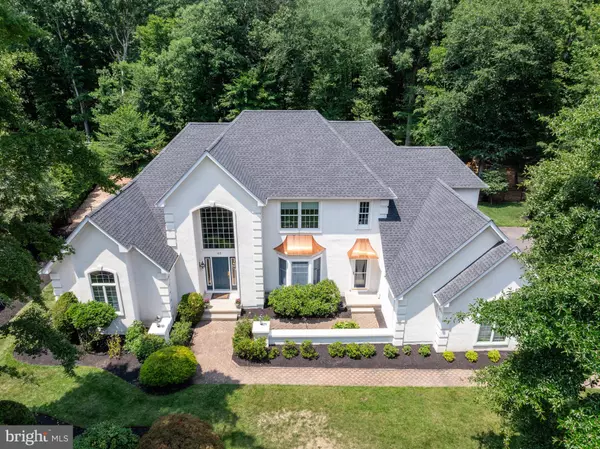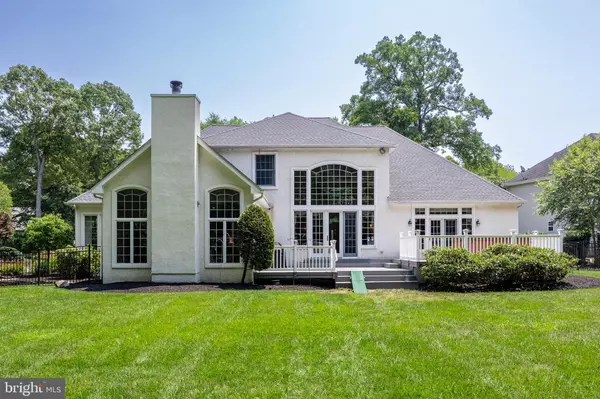$1,215,000
$1,249,000
2.7%For more information regarding the value of a property, please contact us for a free consultation.
5 Beds
5 Baths
6,056 SqFt
SOLD DATE : 12/27/2024
Key Details
Sold Price $1,215,000
Property Type Single Family Home
Sub Type Detached
Listing Status Sold
Purchase Type For Sale
Square Footage 6,056 sqft
Price per Sqft $200
Subdivision Wellesley Hunt
MLS Listing ID NJBL2073420
Sold Date 12/27/24
Style Contemporary
Bedrooms 5
Full Baths 4
Half Baths 1
HOA Y/N N
Abv Grd Liv Area 4,356
Originating Board BRIGHT
Year Built 1995
Annual Tax Amount $20,551
Tax Year 2023
Lot Size 0.662 Acres
Acres 0.66
Lot Dimensions 0.00 x 0.00
Property Description
Welcome to this magnificent custom estate home located in the prestigious Wellesley Hunt neighborhood of Mt. Laurel! As you approach, you'll be quickly drawn to its stunning curb appeal highlighted by newly updated stucco, elegant Copper window awnings, lush landscaping and the very convenient three-car side-entry garage. You'll have no problem imaging your family living and thriving for years in this exquisite home. From the minute you enter you will be dazzled, starting with the expansive two-story foyer with new hardwood floors and picturesque curved staircase. Ahead, the floor-to-ceiling windows in the family room appear to bring the outside in, with an unobstructed view to the beautiful backyard. Privately tucked off the foyer awaits your luxurious primary bedroom enclave boasting a tray ceiling, large windows, a generously-sized walk-in closet and two additional mirrored closets. The en suite bathroom is a spa-like retreat, with travertine floors, large soaking Jacuzzi tub with therapeutic pulsating system, and a make-up vanity centering two gorgeous granite-topped vanities with personal sinks. Your towels are easily accessible in the room's large linen closet. The travertine tiled shower includes low-maintenance frameless glass, shower head and handheld shower wand, and for when you really want to spoil yourself, massaging jets! However, the pièce de résistance just may be when you exit the shower to the burst of instant warmth from the in-ceiling heater. Finally, you can complete your spa-like experience by retreating to your cozy library connected to the bedroom. It features built-in bookcases, a gas fireplace and access to the back deck. Imagine unwinding at the end of the day in this inviting room! The luxury continues in your well-appointed chef's kitchen with its top-of -the line appliances including Sub-Zero Refrigerator, JennAir Oven and Gas Cooktop. The kitchen features beautiful granite countertops, an abundant of cabinetry, under-cabinet lighting, wine racks and fun pieces such as a pop-up shelf for your mixer. A butler's pantry connects the kitchen to the formal dining room with thoughtful details such as tray ceiling, bay windows, and perfectly placed lighting to enhance your dining experience. When your family isn't gathering to eat, the large, yet, welcoming family room is the room to be. Seamlessly connected to the kitchen, you can step down into this sunlit room, complete with a wood burning fireplace, vaulted ceiling, and large windows. It's truly a great space for every day living or entertaining. A powder room and laundry room with Samsung washer and dryer, and cabinet storage, complete the main floor. Moving up the curved staircase (outstanding photo ops here, by the way) or up the back staircase off the kitchen, are three spacious bedrooms. Two of them share a recently updated Jack and Jill style bathroom. The third bedroom has its own en suite bathroom. A hallway linen closet and large attic with flooring provide plenty of storage space. And just when you thought you have seen it all, there remains a house within a house: The hidden gem in this home is the basement. The basement is poured concrete. It features a full approved apartment or in-law suite or even the perfect guest room. It's complete with a full kitchen, bedroom, full bath, study, living room, as well as a cedar closet and a built in safe. It has both interior and exterior entrances. In addition to the amazing interior, the home has a roof that was installed in 2021, The HVAC units were replaced in 2018 and 2020 respectively and a fantastic TREX deck was built in 2016. The home recently went through Stucco inspections and repairs in June 2024. 45 Stanwyck offers unparalleled luxury, comfort and elegance. Don't miss the opportunity to make this dream home yours. Schedule your showing now.
Location
State NJ
County Burlington
Area Mount Laurel Twp (20324)
Zoning RES
Rooms
Basement Poured Concrete, Full, Fully Finished
Main Level Bedrooms 1
Interior
Hot Water Natural Gas
Heating Forced Air
Cooling Central A/C, Multi Units
Fireplaces Number 2
Fireplaces Type Gas/Propane, Wood
Fireplace Y
Heat Source Natural Gas
Laundry Main Floor
Exterior
Exterior Feature Deck(s)
Parking Features Garage - Side Entry, Garage Door Opener, Inside Access
Garage Spaces 3.0
Fence Rear
Water Access N
View Trees/Woods
Roof Type Architectural Shingle
Accessibility 2+ Access Exits
Porch Deck(s)
Attached Garage 3
Total Parking Spaces 3
Garage Y
Building
Story 2
Foundation Concrete Perimeter
Sewer Public Sewer
Water Public
Architectural Style Contemporary
Level or Stories 2
Additional Building Above Grade, Below Grade
New Construction N
Schools
High Schools Lenape H.S.
School District Mount Laurel Township Public Schools
Others
Senior Community No
Tax ID 24-00700 09-00020
Ownership Fee Simple
SqFt Source Estimated
Security Features Monitored,Motion Detectors,Security System,Fire Detection System,Carbon Monoxide Detector(s)
Acceptable Financing Cash, Conventional
Listing Terms Cash, Conventional
Financing Cash,Conventional
Special Listing Condition Standard
Read Less Info
Want to know what your home might be worth? Contact us for a FREE valuation!

Our team is ready to help you sell your home for the highest possible price ASAP

Bought with Samuel N Lepore • Keller Williams Realty - Moorestown
"My job is to find and attract mastery-based agents to the office, protect the culture, and make sure everyone is happy! "


