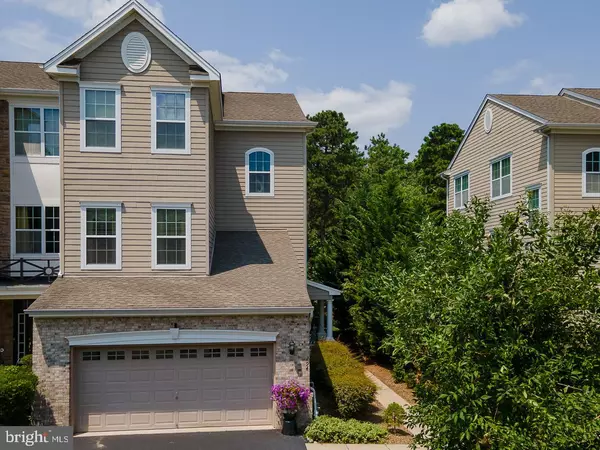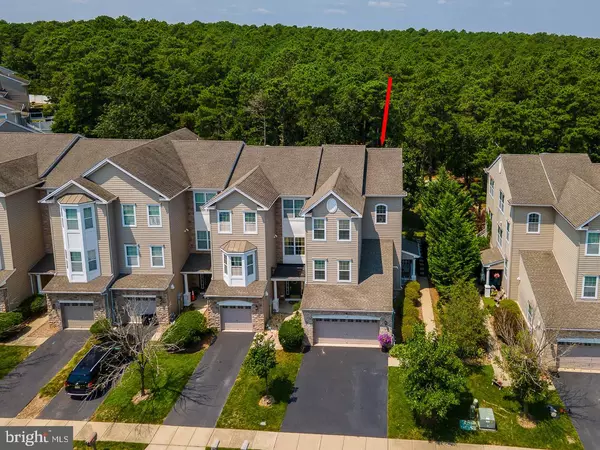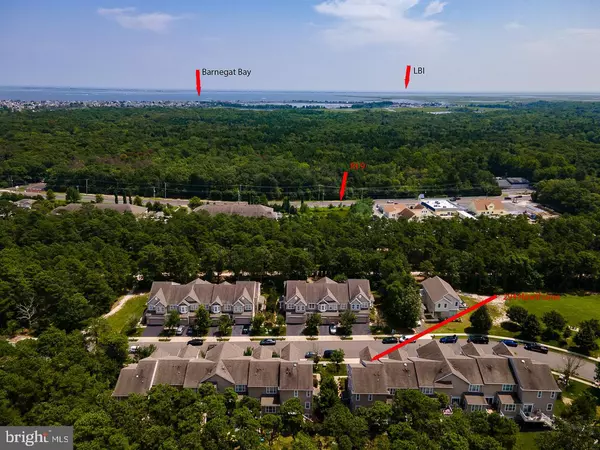$465,000
$475,000
2.1%For more information regarding the value of a property, please contact us for a free consultation.
3 Beds
4 Baths
2,736 SqFt
SOLD DATE : 12/20/2024
Key Details
Sold Price $465,000
Property Type Townhouse
Sub Type End of Row/Townhouse
Listing Status Sold
Purchase Type For Sale
Square Footage 2,736 sqft
Price per Sqft $169
Subdivision Whispering Hills
MLS Listing ID NJOC2027702
Sold Date 12/20/24
Style Contemporary
Bedrooms 3
Full Baths 2
Half Baths 2
HOA Fees $230/mo
HOA Y/N Y
Abv Grd Liv Area 2,736
Originating Board BRIGHT
Year Built 2009
Annual Tax Amount $6,471
Tax Year 2023
Lot Dimensions 0.00 x 0.00
Property Description
Close to Barnegat Bay Beach and across the street from mainicured walking and biking trails! Welcome to your move-in ready personal retreat! This impeccable home has a new kitchen, updated vanities, new solid-core luxury composit plank flooring, new carpeting and all freshly painted. An end unit that backs to the woods for optimal peacefulness and privacy with plenty of indoor/outdoor space for all to enjoy together or separately! The 1st floor has a half bath and a huge living space with a large bay window that is suitable for a den/movie theater/hobbies/office/gym or even convert to another bedroom. The 2nd floor is the main living space with the kitchen, dining and living room, a deck off the dining area, plus a den/office/gym area (which could be made private for a guest room) plus a half bath. On the 3rd floor is the owner's suite, plus two more bedrooms, a full bath and laundry room - very convenient!
Location
State NJ
County Ocean
Area Barnegat Twp (21501)
Zoning ML-1
Rooms
Main Level Bedrooms 3
Interior
Hot Water Tankless
Heating Forced Air
Cooling Central A/C
Flooring Carpet, Luxury Vinyl Plank, Ceramic Tile
Fireplaces Number 1
Fireplaces Type Electric
Fireplace Y
Heat Source Natural Gas
Exterior
Parking Features Garage - Front Entry, Inside Access, Oversized
Garage Spaces 4.0
Amenities Available None
Water Access N
Accessibility None
Attached Garage 2
Total Parking Spaces 4
Garage Y
Building
Story 3
Foundation Slab
Sewer Public Sewer
Water Public
Architectural Style Contemporary
Level or Stories 3
Additional Building Above Grade, Below Grade
New Construction N
Others
Pets Allowed N
HOA Fee Include Common Area Maintenance
Senior Community No
Tax ID 01-00144 06-00028
Ownership Fee Simple
SqFt Source Estimated
Special Listing Condition Standard
Read Less Info
Want to know what your home might be worth? Contact us for a FREE valuation!

Our team is ready to help you sell your home for the highest possible price ASAP

Bought with NON MEMBER • Non Subscribing Office
"My job is to find and attract mastery-based agents to the office, protect the culture, and make sure everyone is happy! "







