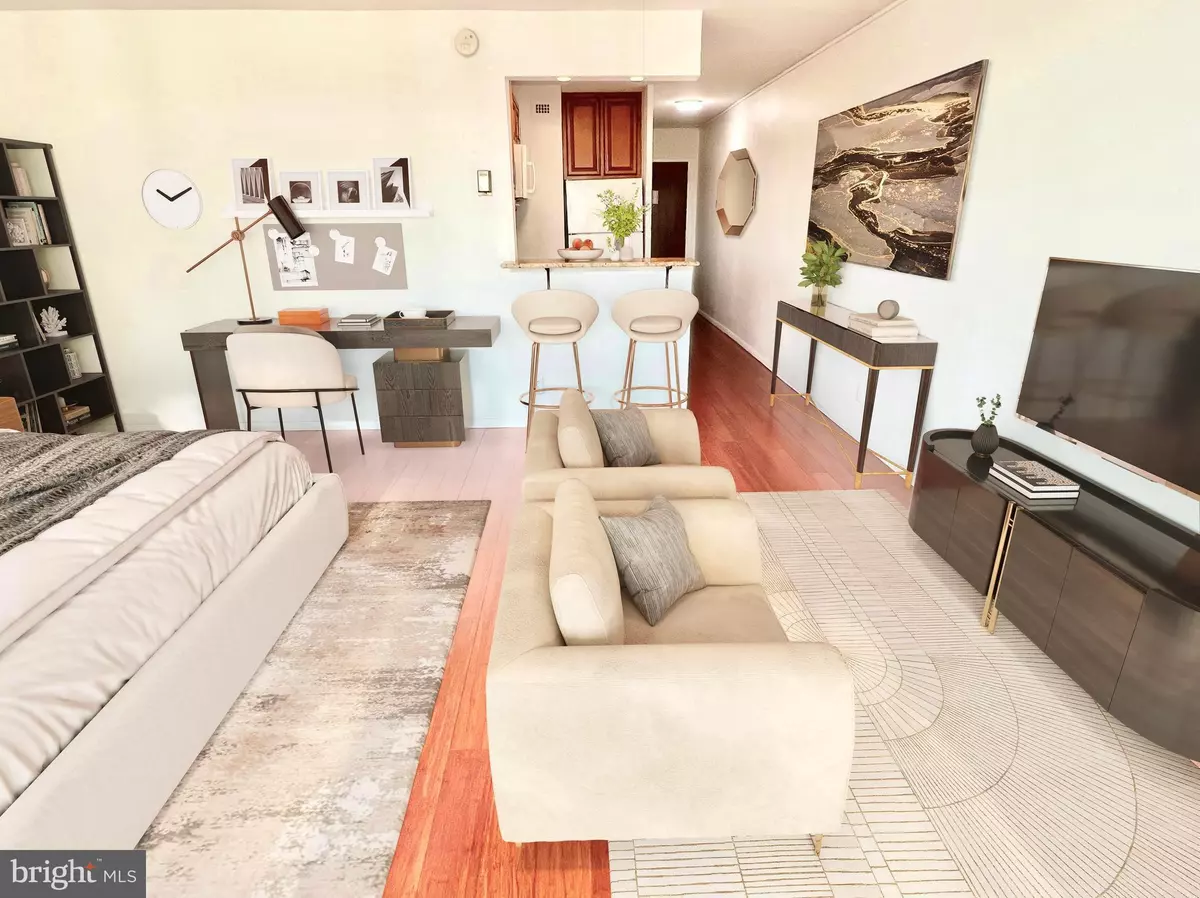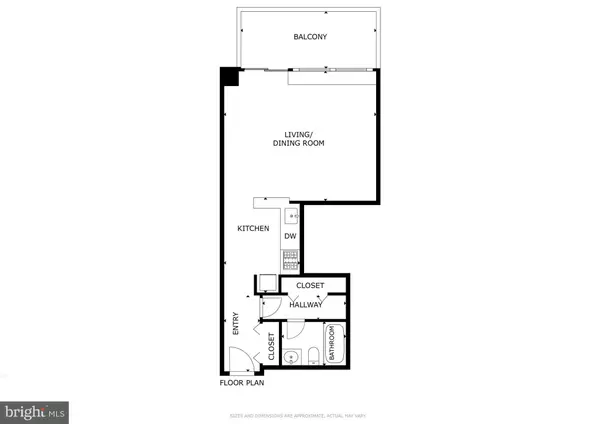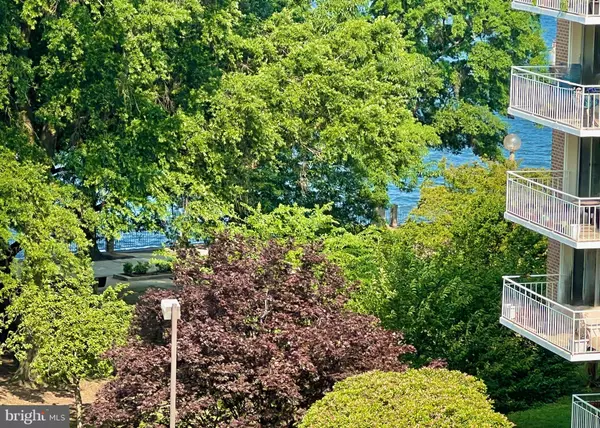$205,000
$218,900
6.3%For more information regarding the value of a property, please contact us for a free consultation.
1 Bath
446 SqFt
SOLD DATE : 12/23/2024
Key Details
Sold Price $205,000
Property Type Condo
Sub Type Condo/Co-op
Listing Status Sold
Purchase Type For Sale
Square Footage 446 sqft
Price per Sqft $459
Subdivision Sw Waterfront
MLS Listing ID DCDC2146606
Sold Date 12/23/24
Style Contemporary
Full Baths 1
Condo Fees $670/mo
HOA Y/N N
Abv Grd Liv Area 446
Originating Board BRIGHT
Year Built 1965
Annual Tax Amount $1,011
Tax Year 2023
Property Description
FAB STUDIO with BALCONY in SW WATERFRONT
PERCHED HIGH UP, this condo offers a fabulous balcony that extends your living space and lets you enjoy the waterfront from a perfect vantage point. Unit B502 features a light-filled open floor plan with a wall of glass; gleaming hardwood flooring; an updated galley kitchen with electric cooking and breakfast bar; a full bath with shower tub; and ample closet storage.
Make this your next DC pad -- Schedule a private showing today!
Riverside Condo has a refreshing outdoor pool; fitness room; and 24-hour reception for guests and packages. No pets allowed.
Next to the Titanic Memorial, and near Waterfront Park, Waterfront Metro Station, Arena Stage, groceries, Wharf and Yards entertainment, and so much more.
Square footage is approximate (446 SF per Tax Records) and should not be used for valuation purposes.
Monthly condo fee: $670.05 (includes utilities, basic cable/internet, and more)
Some photos are virtually staged.
Location
State DC
County Washington
Zoning UNKNOWN
Interior
Hot Water Other
Heating Other, Convector
Cooling Other, Convector
Fireplace N
Heat Source Other, Electric
Laundry Basement, Common
Exterior
Exterior Feature Balcony
Amenities Available Concierge, Elevator, Exercise Room, Pool - Outdoor
Water Access N
View Panoramic, River, Scenic Vista, City
Accessibility None
Porch Balcony
Garage N
Building
Story 1
Unit Features Mid-Rise 5 - 8 Floors
Sewer Public Sewer
Water Public
Architectural Style Contemporary
Level or Stories 1
Additional Building Above Grade, Below Grade
New Construction N
Schools
School District District Of Columbia Public Schools
Others
Pets Allowed N
HOA Fee Include Air Conditioning,Cable TV,Electricity,Ext Bldg Maint,Heat,High Speed Internet,Management,Pool(s),Sewer,Snow Removal,Trash,Water
Senior Community No
Tax ID 0504//2069
Ownership Condominium
Security Features Intercom
Acceptable Financing FHA, VA, Cash
Listing Terms FHA, VA, Cash
Financing FHA,VA,Cash
Special Listing Condition Standard
Read Less Info
Want to know what your home might be worth? Contact us for a FREE valuation!

Our team is ready to help you sell your home for the highest possible price ASAP

Bought with Unrepresented Buyer • Unrepresented Buyer Office
"My job is to find and attract mastery-based agents to the office, protect the culture, and make sure everyone is happy! "







