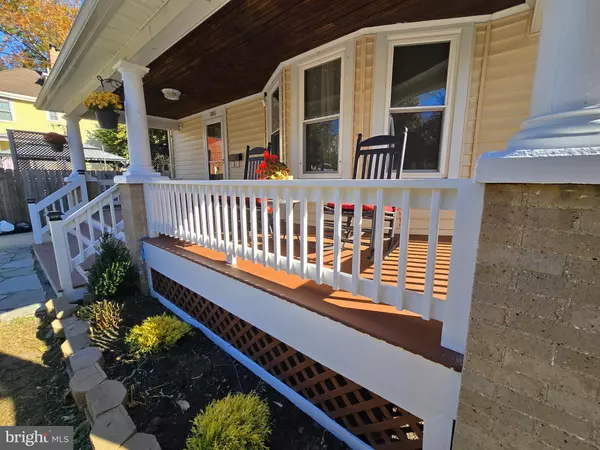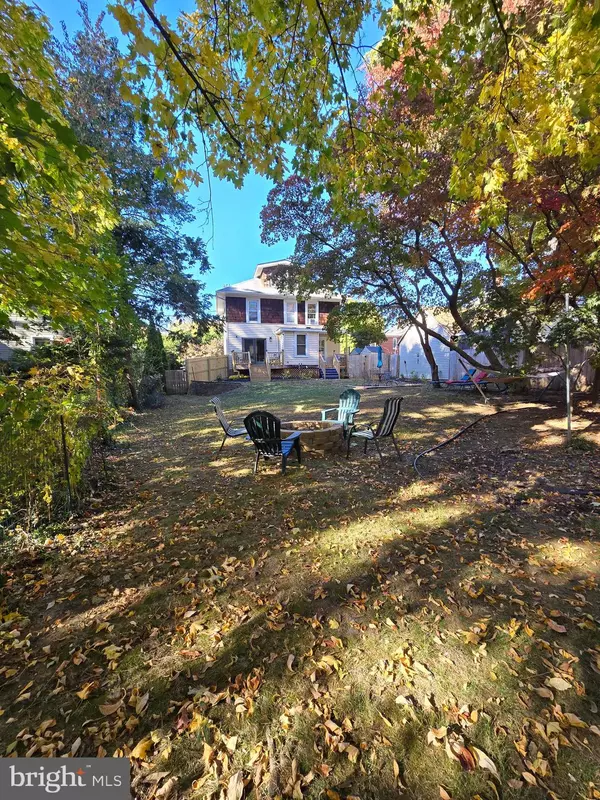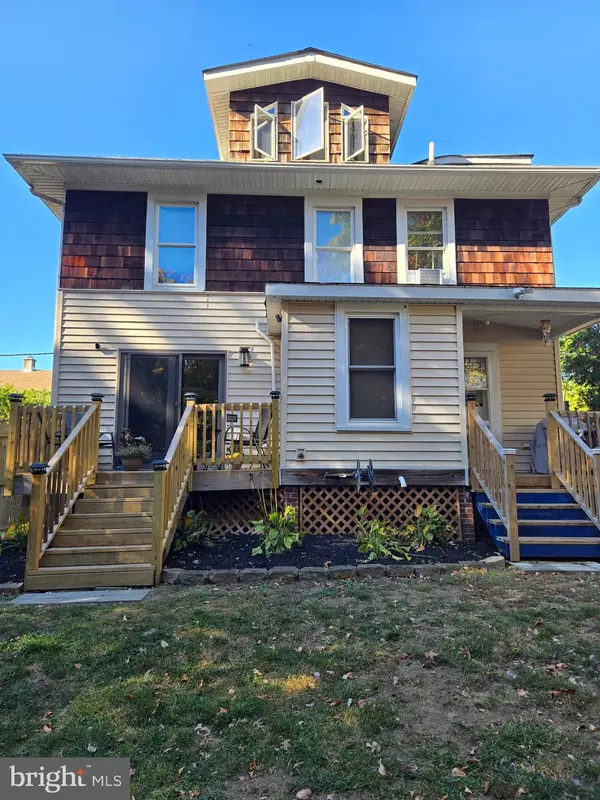$490,000
$475,000
3.2%For more information regarding the value of a property, please contact us for a free consultation.
5 Beds
2 Baths
1,800 SqFt
SOLD DATE : 12/20/2024
Key Details
Sold Price $490,000
Property Type Single Family Home
Sub Type Detached
Listing Status Sold
Purchase Type For Sale
Square Footage 1,800 sqft
Price per Sqft $272
Subdivision None Available
MLS Listing ID NJBL2075658
Sold Date 12/20/24
Style Craftsman
Bedrooms 5
Full Baths 1
Half Baths 1
HOA Y/N N
Abv Grd Liv Area 1,800
Originating Board BRIGHT
Year Built 1927
Annual Tax Amount $9,020
Tax Year 2024
Lot Size 7,492 Sqft
Acres 0.17
Lot Dimensions 0.00 x 0.00
Property Description
This Craftsmen style home is sure to please with the charm that begins with the beautiful, newly redone front porch. Once you step inside you are greeted with a slate foyer and newly refinished hardwood floors in the living room with windows galore. The large dining room also is sure to please that overlooks the private backyard accessible through sliding doors to and porch to sit and enjoy the serenity. The kitchen offers a pantry, plenty of work space and access to the backyard and yet another porch. Make your way to the second floor on the newly carpeted stairway, this offers 4 bedrooms and a full bath. Venture to the 3rd floor to find your oasis of a primary bedroom or use of whatever your family needs. The vaulted ceilings, sky lights and large space make for a peaceful retreat of any need. The furnace and central air are newer (2020) and water heater is 2years old.
Offers due by Nov. 21st by 5:00pm
Location
State NJ
County Burlington
Area Bordentown City (20303)
Zoning RES
Rooms
Other Rooms Living Room, Dining Room, Primary Bedroom, Kitchen
Basement Drainage System, Sump Pump
Interior
Hot Water Natural Gas
Heating Forced Air
Cooling Central A/C
Flooring Carpet, Ceramic Tile, Hardwood
Furnishings No
Fireplace N
Heat Source Natural Gas
Laundry Basement
Exterior
Exterior Feature Porch(es)
Garage Spaces 2.0
Water Access N
Roof Type Shingle
Accessibility None
Porch Porch(es)
Total Parking Spaces 2
Garage N
Building
Story 3
Foundation Other
Sewer Public Sewer
Water Public
Architectural Style Craftsman
Level or Stories 3
Additional Building Above Grade, Below Grade
New Construction N
Schools
School District Bordentown Regional School District
Others
Senior Community No
Tax ID 03-00205-00004
Ownership Fee Simple
SqFt Source Assessor
Acceptable Financing Cash, Conventional, FHA, VA
Listing Terms Cash, Conventional, FHA, VA
Financing Cash,Conventional,FHA,VA
Special Listing Condition Standard
Read Less Info
Want to know what your home might be worth? Contact us for a FREE valuation!

Our team is ready to help you sell your home for the highest possible price ASAP

Bought with James Traynham • Smires & Associates
"My job is to find and attract mastery-based agents to the office, protect the culture, and make sure everyone is happy! "







