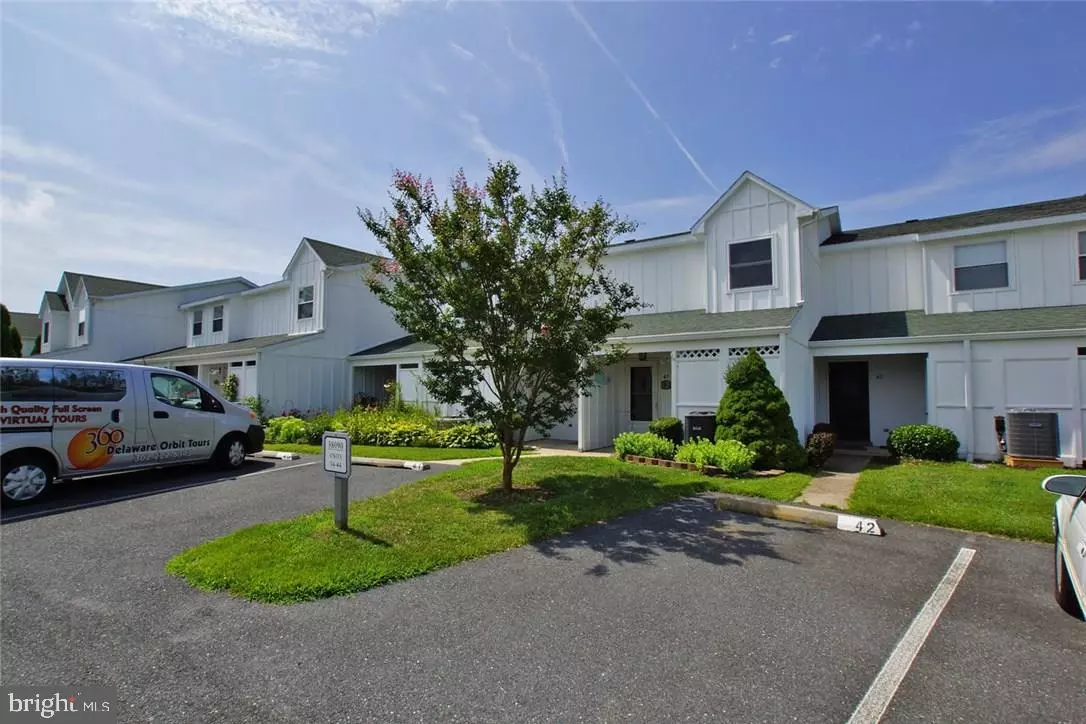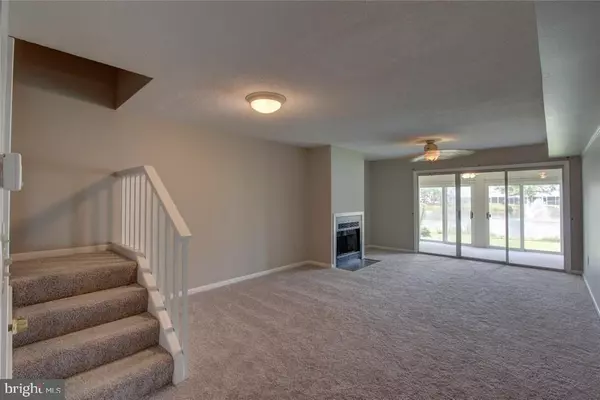$165,000
$175,000
5.7%For more information regarding the value of a property, please contact us for a free consultation.
1 Bed
1 Bath
1,100 SqFt
SOLD DATE : 07/11/2018
Key Details
Sold Price $165,000
Property Type Condo
Sub Type Condo/Co-op
Listing Status Sold
Purchase Type For Sale
Square Footage 1,100 sqft
Price per Sqft $150
Subdivision Mallard Lakes
MLS Listing ID 1001567930
Sold Date 07/11/18
Style Other
Bedrooms 1
Full Baths 1
Condo Fees $3,124/qua
HOA Y/N N
Abv Grd Liv Area 1,100
Originating Board SCAOR
Year Built 1986
Property Description
This Contemporary-style 2BR, 1.5BA TH with sunroom is located across from the main pool and has fabulous pond views. 2017 updates -- freshly painted, re-plumbed with PVC pipes, new faucets/fixtures, new padding and carpeting, Dartmouth recessed panel shaker maple kitchen cabinets with soft close feature, new countertops, S/S appliances, glass shower doors. New Whirlpool W/D in 2016 and new windows in bedrooms in 2015. Seller is offering buyer a home warranty. It's ready for immediate occupancy. Community amenities include multiple pools, tennis, volleyball, shuffle board, horseshoes, playgrounds, walking/jogging paths, picnic tables and grilles, 3 freshwater and 2 saltwater lakes for fishing and crabbing. Would make an excellent rental property. Easy walk or bike ride to restaurants and shopping. Mallard Lakes is about 2 miles from the Fenwick Island and Ocean City beaches. Motivated Seller - make an offer!
Location
State DE
County Sussex
Area Baltimore Hundred (31001)
Zoning RPC
Rooms
Main Level Bedrooms 1
Interior
Interior Features Attic, Breakfast Area, Ceiling Fan(s), Skylight(s)
Hot Water Electric
Heating Heat Pump(s)
Cooling Central A/C, Heat Pump(s)
Flooring Carpet
Fireplaces Number 1
Fireplaces Type Wood
Equipment Dishwasher, Oven/Range - Electric, Refrigerator, Washer/Dryer Stacked, Water Heater
Furnishings No
Fireplace Y
Appliance Dishwasher, Oven/Range - Electric, Refrigerator, Washer/Dryer Stacked, Water Heater
Heat Source Electric
Exterior
Amenities Available Basketball Courts, Hot tub, Jog/Walk Path, Tot Lots/Playground, Pool - Outdoor, Swimming Pool, Security, Tennis Courts, Water/Lake Privileges
Water Access Y
View Lake, Pond
Roof Type Shingle,Asphalt
Accessibility None
Garage N
Building
Lot Description Cleared, Landscaping
Story 2
Foundation Slab
Sewer Public Sewer
Water Public
Architectural Style Other
Level or Stories 2
Additional Building Above Grade
New Construction N
Schools
School District Indian River
Others
HOA Fee Include Lawn Maintenance
Senior Community No
Tax ID 533-20.00-4.00-40
Ownership Condominium
SqFt Source Estimated
Acceptable Financing Cash, Conventional
Listing Terms Cash, Conventional
Financing Cash,Conventional
Special Listing Condition Standard
Read Less Info
Want to know what your home might be worth? Contact us for a FREE valuation!

Our team is ready to help you sell your home for the highest possible price ASAP

Bought with Thomas Lucks • Keller Williams Realty
"My job is to find and attract mastery-based agents to the office, protect the culture, and make sure everyone is happy! "







