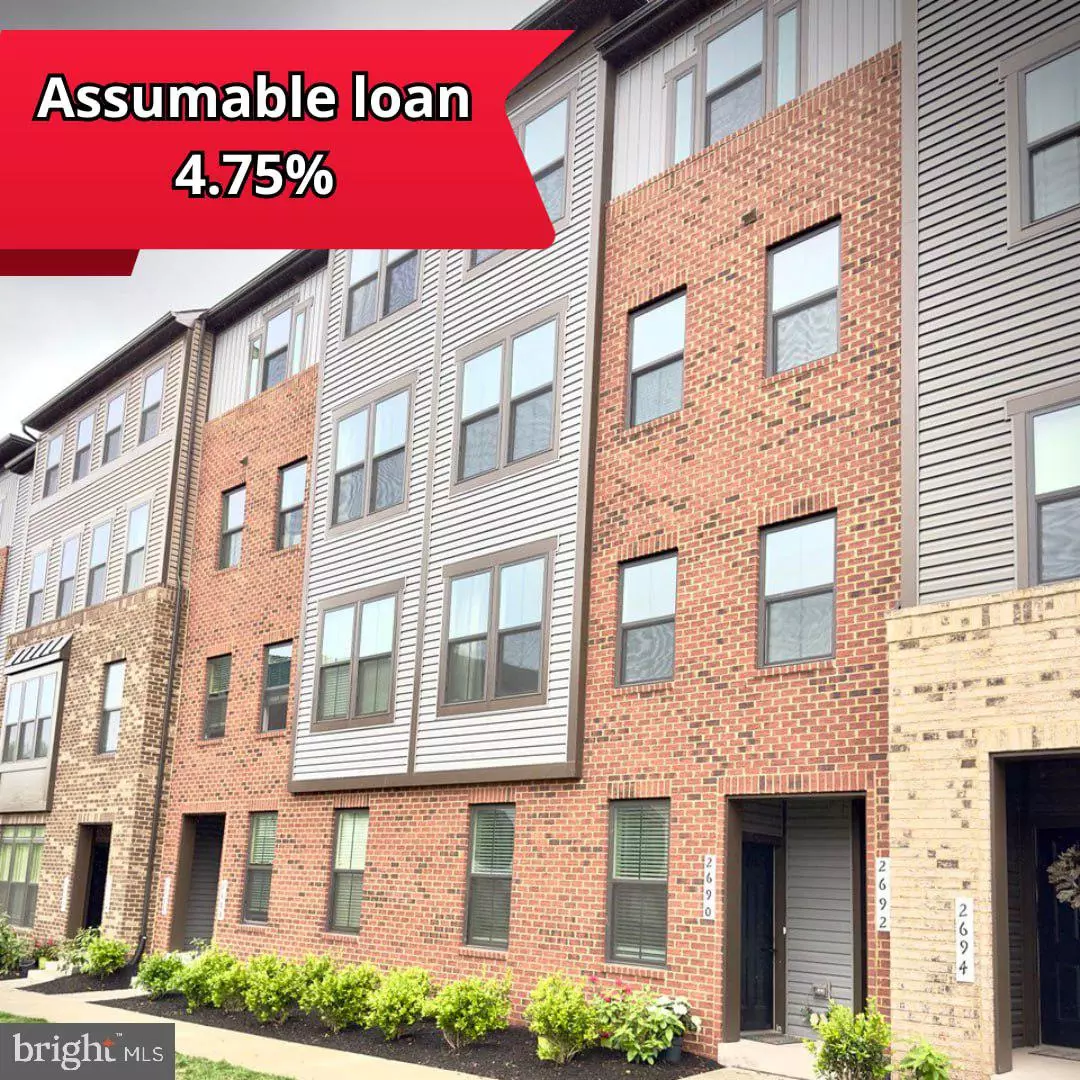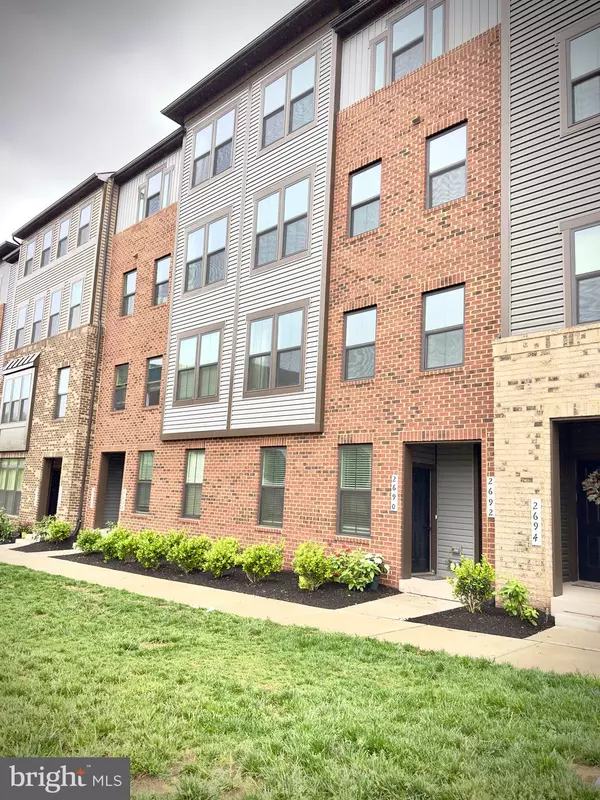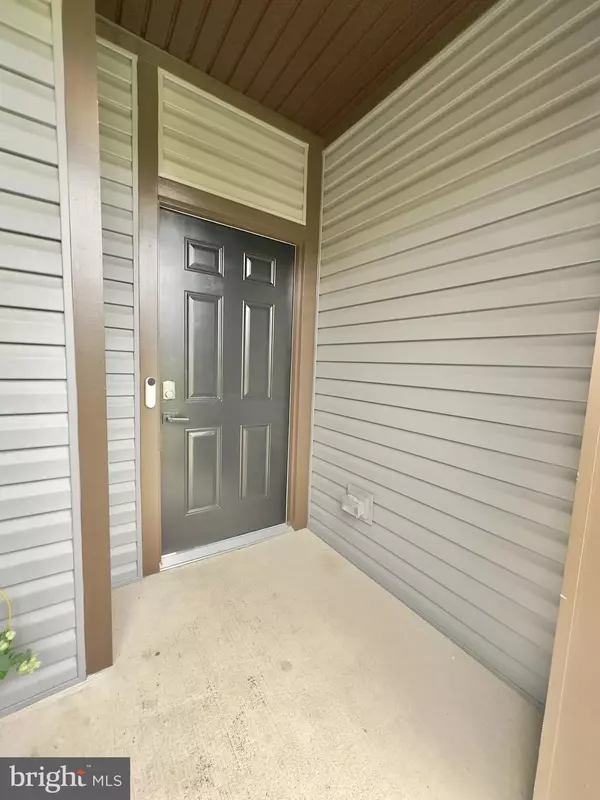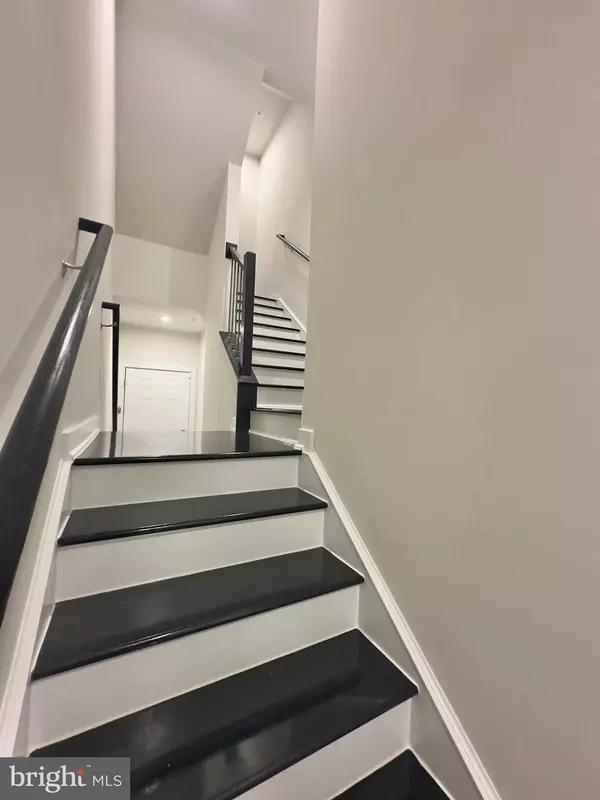$660,000
$659,900
For more information regarding the value of a property, please contact us for a free consultation.
3 Beds
3 Baths
2,481 SqFt
SOLD DATE : 12/20/2024
Key Details
Sold Price $660,000
Property Type Condo
Sub Type Condo/Co-op
Listing Status Sold
Purchase Type For Sale
Square Footage 2,481 sqft
Price per Sqft $266
Subdivision Foster'S Glen
MLS Listing ID VAFX2180410
Sold Date 12/20/24
Style Contemporary
Bedrooms 3
Full Baths 2
Half Baths 1
Condo Fees $214/mo
HOA Fees $126/mo
HOA Y/N Y
Abv Grd Liv Area 2,481
Originating Board BRIGHT
Year Built 2022
Annual Tax Amount $7,108
Tax Year 2024
Lot Dimensions 0.00 x 0.00
Property Description
**VA Assumable Loan Available at 4.75%! No Veteran Status Required to Assume!**
Welcome to this nearly new 2022 Foster's Glen townhome, boasting 2,481 sq. ft. plus a 1-car garage and an array of modern amenities. Step into this luxury home with 3 bedrooms, 2 full baths, and 1 half bath.
The heart of this home is its open-concept design, featuring a chic gourmet kitchen adorned with upgraded appliances, sleek white cabinetry, and stylish grey LVP flooring. Ascend the impeccable black wood stairs to discover the serene owner's suite, complete with coffered ceilings, a luxurious bathroom offering double sinks and a spacious enclosed shower, and not one, but two large closets. Convenience meets elegance with a dedicated bedroom-level laundry closet boasting built-in cabinetry.
Two additional generously sized bedrooms, flooded with natural light, are serviced by a tastefully appointed full bath. Step outside onto your expansive roofed balcony, accessed through two sliding doors, perfect for entertaining or simply soaking up the sunshine.
This home offers effortless access to major transportation arteries, including Route 28, Dulles Toll Road, Dulles Airport, Innovation Center Metro Station (Silver Line), Route 29/28, and Interstate 66 (I66). Residents of Foster's Glen also enjoy an array of community amenities, from scenic walking trails with exercise stations to tot lots and a charming picnic pavilion overlooking a tranquil man-made pond.
Location
State VA
County Fairfax
Zoning 305
Interior
Hot Water Natural Gas
Heating Forced Air
Cooling Central A/C
Equipment Built-In Microwave, Cooktop, Dishwasher, Disposal, Dryer, Exhaust Fan, Icemaker, Oven - Wall, Refrigerator, Stainless Steel Appliances, Washer - Front Loading, Washer/Dryer Stacked, Water Dispenser, Water Heater
Fireplace N
Appliance Built-In Microwave, Cooktop, Dishwasher, Disposal, Dryer, Exhaust Fan, Icemaker, Oven - Wall, Refrigerator, Stainless Steel Appliances, Washer - Front Loading, Washer/Dryer Stacked, Water Dispenser, Water Heater
Heat Source Natural Gas
Exterior
Parking Features Garage - Rear Entry
Garage Spaces 1.0
Amenities Available Tot Lots/Playground, Common Grounds, Jog/Walk Path
Water Access N
Accessibility None
Attached Garage 1
Total Parking Spaces 1
Garage Y
Building
Story 2
Foundation Slab
Sewer Public Sewer
Water Public
Architectural Style Contemporary
Level or Stories 2
Additional Building Above Grade, Below Grade
New Construction N
Schools
Elementary Schools Lutie Lewis Coates
Middle Schools Carson
High Schools Westfield
School District Fairfax County Public Schools
Others
Pets Allowed Y
HOA Fee Include Common Area Maintenance,Road Maintenance,Reserve Funds,Snow Removal,Sewer,Trash,Water,Lawn Maintenance
Senior Community No
Tax ID 0242 12 0082
Ownership Condominium
Acceptable Financing Cash, Conventional, FHA, VA, Assumption
Listing Terms Cash, Conventional, FHA, VA, Assumption
Financing Cash,Conventional,FHA,VA,Assumption
Special Listing Condition Standard
Pets Allowed No Pet Restrictions
Read Less Info
Want to know what your home might be worth? Contact us for a FREE valuation!

Our team is ready to help you sell your home for the highest possible price ASAP

Bought with Ulviye Akhtar • Pearson Smith Realty, LLC

"My job is to find and attract mastery-based agents to the office, protect the culture, and make sure everyone is happy! "







