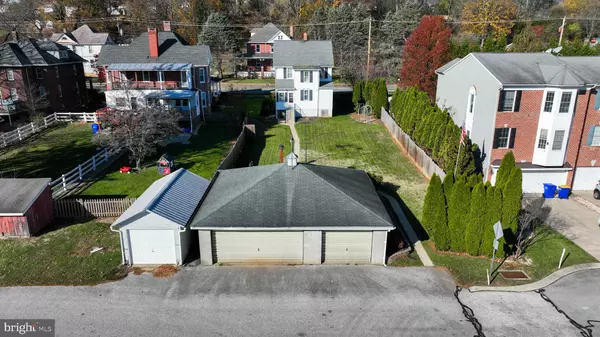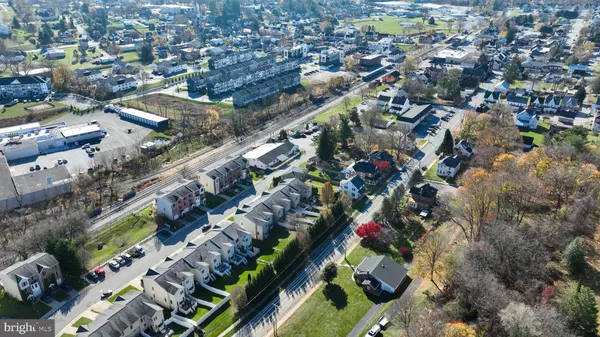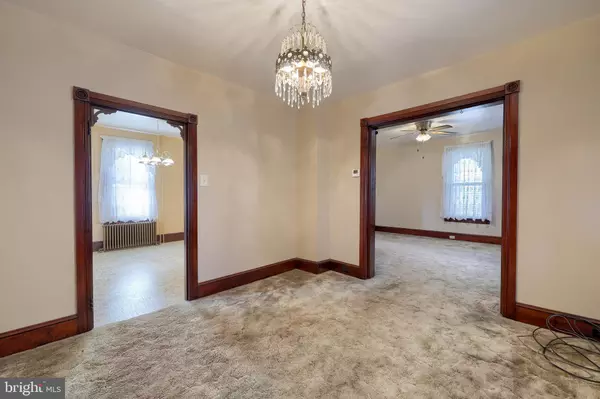$280,000
$295,000
5.1%For more information regarding the value of a property, please contact us for a free consultation.
4 Beds
2 Baths
1,320 SqFt
SOLD DATE : 12/20/2024
Key Details
Sold Price $280,000
Property Type Single Family Home
Sub Type Detached
Listing Status Sold
Purchase Type For Sale
Square Footage 1,320 sqft
Price per Sqft $212
Subdivision New Freedom Boro
MLS Listing ID PAYK2072596
Sold Date 12/20/24
Style Colonial
Bedrooms 4
Full Baths 2
HOA Y/N N
Abv Grd Liv Area 1,320
Originating Board BRIGHT
Year Built 1900
Annual Tax Amount $3,487
Tax Year 2024
Lot Size 6,155 Sqft
Acres 0.14
Property Description
This move-in ready home, located in Southern York County, offers a prime location backing up to the York County Heritage Rail Trail, where you can enjoy biking, walking, or jogging along the scenic and historic route. An oversized detached three-car garage provides ample space for off-street parking, storage, and a workshop area. This meticulously maintained home features beautiful woodworking throughout.
Upon entering the foyer, you'll find two distinct living areas, along with an attached full bath for added convenience. Adjacent to the kitchen, there's a dining room and a bonus room. The upper level includes four generously sized bedrooms, and a walk-up attic that could be easily finished for additional living space. The lower level offers a walk-out basement, providing great potential. Situated in a fantastic location, this home is just minutes away from parks, restaurants, and distilleries. Commuters will appreciate the easy access to I-83 and the PA/MD line.
Location
State PA
County York
Area New Freedom Boro (15278)
Zoning RES
Rooms
Other Rooms Living Room, Dining Room, Sitting Room, Bedroom 2, Bedroom 3, Bedroom 4, Kitchen, Foyer, Bedroom 1, Mud Room, Full Bath
Basement Full, Interior Access, Outside Entrance, Poured Concrete, Walkout Level
Interior
Interior Features Attic, Bathroom - Tub Shower, Bathroom - Walk-In Shower, Carpet, Ceiling Fan(s), Dining Area, Floor Plan - Traditional, Formal/Separate Dining Room
Hot Water Natural Gas
Heating Hot Water
Cooling None
Flooring Carpet, Vinyl, Hardwood
Fireplace N
Heat Source Natural Gas
Exterior
Exterior Feature Patio(s), Porch(es)
Parking Features Covered Parking, Garage - Front Entry, Oversized
Garage Spaces 3.0
Water Access N
Roof Type Shingle
Accessibility None
Porch Patio(s), Porch(es)
Total Parking Spaces 3
Garage Y
Building
Story 2
Foundation Concrete Perimeter
Sewer Public Sewer
Water Public
Architectural Style Colonial
Level or Stories 2
Additional Building Above Grade, Below Grade
New Construction N
Schools
High Schools Susquehannock
School District Southern York County
Others
Senior Community No
Tax ID 78-000-01-0176-00-00000
Ownership Fee Simple
SqFt Source Assessor
Acceptable Financing Cash, Conventional, FHA, VA
Listing Terms Cash, Conventional, FHA, VA
Financing Cash,Conventional,FHA,VA
Special Listing Condition Standard
Read Less Info
Want to know what your home might be worth? Contact us for a FREE valuation!

Our team is ready to help you sell your home for the highest possible price ASAP

Bought with Patricia A Martin • Iron Valley Real Estate of Central MD
"My job is to find and attract mastery-based agents to the office, protect the culture, and make sure everyone is happy! "







