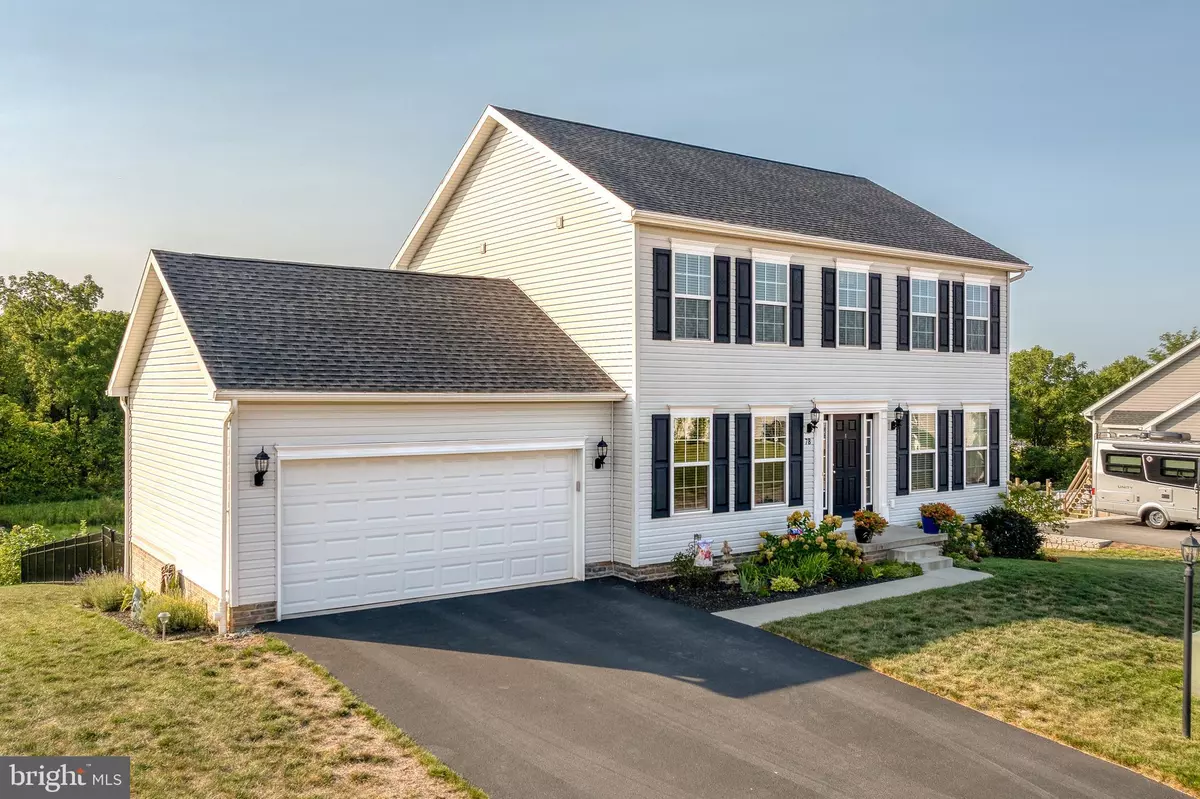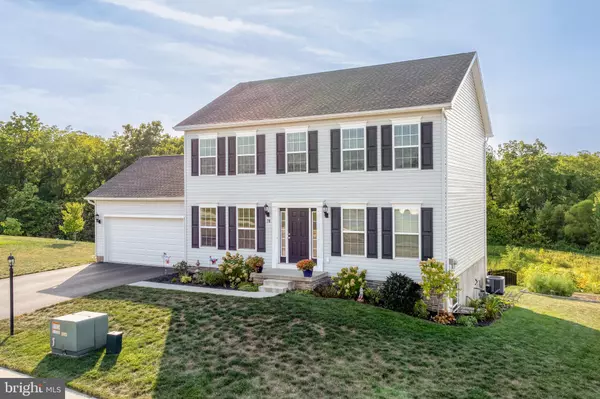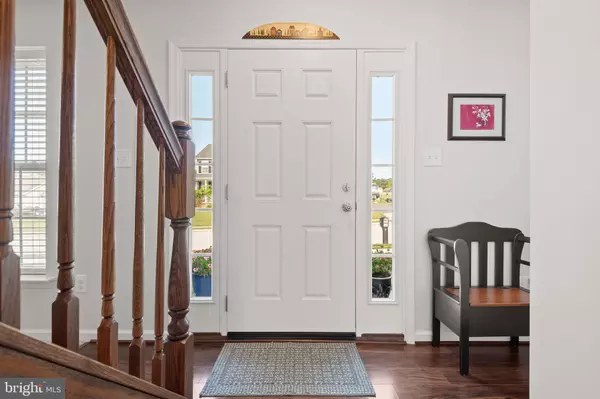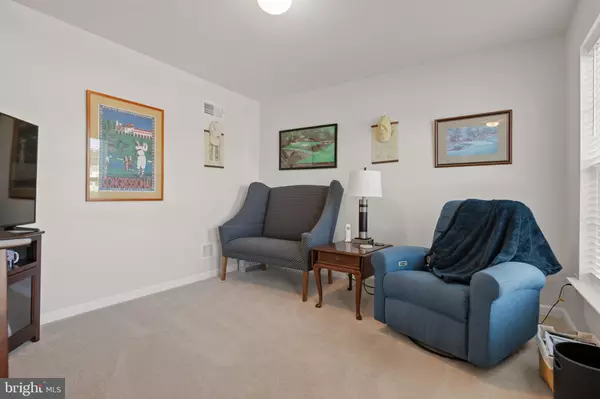$375,000
$379,900
1.3%For more information regarding the value of a property, please contact us for a free consultation.
4 Beds
3 Baths
1,904 SqFt
SOLD DATE : 12/19/2024
Key Details
Sold Price $375,000
Property Type Single Family Home
Sub Type Detached
Listing Status Sold
Purchase Type For Sale
Square Footage 1,904 sqft
Price per Sqft $196
Subdivision Tall Grass Meadows
MLS Listing ID PAYK2068798
Sold Date 12/19/24
Style Colonial
Bedrooms 4
Full Baths 2
Half Baths 1
HOA Fees $5/ann
HOA Y/N Y
Abv Grd Liv Area 1,904
Originating Board BRIGHT
Year Built 2018
Annual Tax Amount $6,348
Tax Year 2021
Lot Size 0.380 Acres
Acres 0.38
Property Description
Welcome to your dream home! This spacious 4-bedroom, 2.5-bathroom gem offers comfort, style, and convenience. Step inside to discover an open floor plan, perfect for both entertaining and everyday living. Enjoy the beautifully updated kitchen, featuring modern appliances and beautiful granite countertops. Adjacent to the kitchen, the new maintenance-free, private deck is a fantastic spot for outdoor dining, relaxing, or hosting gatherings. Upstairs, you'll find four generously sized bedrooms, including a large suite with a private en-suite bathroom. The additional full bath serves the other three bedrooms, providing plenty of space for family or guests. The fully fenced backyard offers privacy and security, making it ideal for pets, play, or simply enjoying the outdoors. Don't miss out on this incredible opportunity to own a home that truly has it all!
Location
State PA
County York
Area Paradise Twp (15242)
Zoning RESIDENTIAL
Rooms
Other Rooms Living Room, Dining Room, Bedroom 2, Bedroom 3, Bedroom 4, Kitchen, Family Room, Basement, Bedroom 1, Laundry
Basement Full
Interior
Hot Water Electric
Heating Forced Air
Cooling Central A/C
Flooring Carpet, Laminated, Vinyl
Fireplace N
Heat Source Natural Gas
Laundry Upper Floor
Exterior
Exterior Feature Deck(s)
Parking Features Garage - Front Entry, Garage Door Opener
Garage Spaces 2.0
Water Access N
Roof Type Architectural Shingle
Accessibility None
Porch Deck(s)
Attached Garage 2
Total Parking Spaces 2
Garage Y
Building
Story 2
Foundation Block
Sewer Public Sewer
Water Public
Architectural Style Colonial
Level or Stories 2
Additional Building Above Grade, Below Grade
Structure Type Dry Wall
New Construction N
Schools
High Schools Spring Grove Area
School District Spring Grove Area
Others
Senior Community No
Tax ID 42-000-06-0051-B0-00000
Ownership Fee Simple
SqFt Source Estimated
Acceptable Financing Cash, Conventional, FHA, VA
Listing Terms Cash, Conventional, FHA, VA
Financing Cash,Conventional,FHA,VA
Special Listing Condition Standard
Read Less Info
Want to know what your home might be worth? Contact us for a FREE valuation!

Our team is ready to help you sell your home for the highest possible price ASAP

Bought with Alexander Kane • Realty One Group Generations
"My job is to find and attract mastery-based agents to the office, protect the culture, and make sure everyone is happy! "







