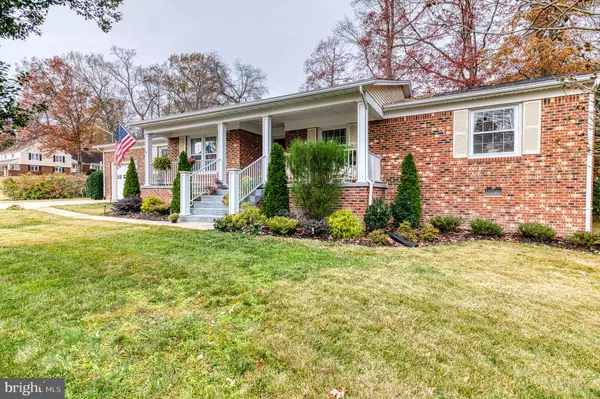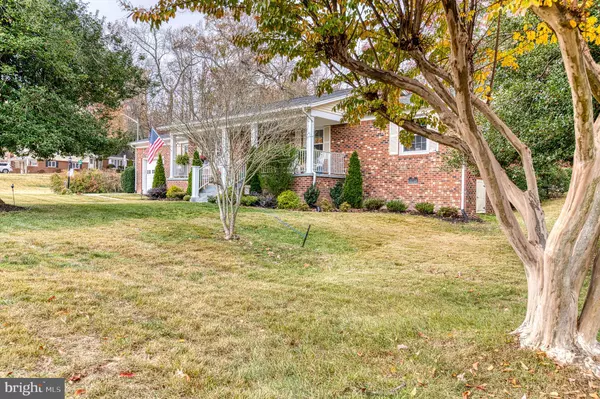$480,000
$480,000
For more information regarding the value of a property, please contact us for a free consultation.
3 Beds
2 Baths
1,771 SqFt
SOLD DATE : 12/17/2024
Key Details
Sold Price $480,000
Property Type Single Family Home
Sub Type Detached
Listing Status Sold
Purchase Type For Sale
Square Footage 1,771 sqft
Price per Sqft $271
Subdivision Graham Park Shores
MLS Listing ID VAPW2083534
Sold Date 12/17/24
Style Ranch/Rambler
Bedrooms 3
Full Baths 2
HOA Y/N N
Abv Grd Liv Area 1,771
Originating Board BRIGHT
Year Built 1973
Annual Tax Amount $6
Tax Year 2024
Lot Size 0.570 Acres
Acres 0.57
Property Description
Welcome to your dream home in the Quantico Creek Community of Graham Park Shores, located in Triangle, VA! Perfectly positioned just minutes from Quantico, I-95, and the VRE, this property combines convenience with charm—all in a well-maintained neighborhood with no HOA.
Nestled on over half an acre, this beautiful brick rambler offers nearly 1,800 sq ft of finished living space. Step inside to find fresh, neutral paint throughout and brand-new luxury vinyl floors accented with updated baseboards. The home's inviting floor plan features a formal living room, dining room, and a cozy family room complete with a fireplace—ideal for gathering with loved ones. The light-filled eat-in kitchen boasts modern charm with its updated cabinets, stainless steel appliances, and granite countertops.
The generously sized primary bedroom includes an en-suite bath with handicap-accessible grab rails for added convenience. Two additional bedrooms share a fully updated hall bath, also equipped with grab rails. A separate laundry room provides easy access to the expansive backyard and enormous side yard, perfect for outdoor entertaining or relaxation.
This home also features a one-car garage, a large concrete driveway for additional parking, and an inviting front porch perfect for unwinding. Recent improvements include a roof that's less than 10 years old and a gas furnace replaced in 2022. Additionally, there's a large shed ideal for storing lawn equipment and more.
Set on two lot numbers, this property offers a slight winter waterview of Quantico Creek just across the street. Enjoy a park-like setting that feels like a vacation at home, with proximity to the Potomac River and all the fantastic amenities the area has to offer. From world-class shopping and dining at Stonebridge Potomac Town Center, Wegmans, and Potomac Mills Mall to outdoor adventures at local parks and Quantico hiking trails, there's something for everyone.
This home is a dream for commuters, with easy access to I-95, Route 1, MCB Quantico, Metro Bus, and Park & Ride options. Take the VRE to Ft. Belvoir, the Pentagon, or the new DOD facilities—or hop on the commuter bus to DC. This location puts you less than 5 miles from the VRE and just a short drive from it all.
Don't miss this stunning home in an unbeatable location—schedule your showing today!
Location
State VA
County Prince William
Zoning R4
Rooms
Other Rooms Living Room, Dining Room, Primary Bedroom, Bedroom 2, Bedroom 3, Kitchen, Family Room, Foyer, Laundry, Bathroom 2, Primary Bathroom
Main Level Bedrooms 3
Interior
Interior Features Attic, Breakfast Area, Carpet, Ceiling Fan(s), Chair Railings, Dining Area, Entry Level Bedroom, Family Room Off Kitchen, Floor Plan - Open, Formal/Separate Dining Room, Kitchen - Eat-In, Kitchen - Galley, Kitchen - Table Space, Primary Bath(s), Bathroom - Tub Shower, Bathroom - Stall Shower
Hot Water Electric
Heating Forced Air
Cooling Ceiling Fan(s), Central A/C
Flooring Fully Carpeted, Ceramic Tile
Equipment Built-In Microwave, Dishwasher, Dryer, Oven/Range - Electric, Refrigerator, Washer, Water Heater
Window Features Vinyl Clad
Appliance Built-In Microwave, Dishwasher, Dryer, Oven/Range - Electric, Refrigerator, Washer, Water Heater
Heat Source Natural Gas
Laundry Dryer In Unit, Has Laundry, Main Floor, Washer In Unit
Exterior
Exterior Feature Patio(s), Porch(es)
Parking Features Garage - Front Entry, Inside Access
Garage Spaces 1.0
Utilities Available Cable TV Available, Electric Available, Natural Gas Available, Phone Available, Sewer Available, Water Available, Under Ground
Water Access N
View Garden/Lawn, Street, Trees/Woods
Roof Type Shingle
Accessibility Grab Bars Mod, Other
Porch Patio(s), Porch(es)
Attached Garage 1
Total Parking Spaces 1
Garage Y
Building
Lot Description Additional Lot(s), Corner, Cul-de-sac, Front Yard, Landscaping, Rear Yard, SideYard(s)
Story 1
Foundation Crawl Space
Sewer Public Sewer
Water Public
Architectural Style Ranch/Rambler
Level or Stories 1
Additional Building Above Grade, Below Grade
Structure Type Dry Wall,Paneled Walls
New Construction N
Schools
Elementary Schools Triangle
Middle Schools Graham Park
High Schools Potomac
School District Prince William County Public Schools
Others
Senior Community No
Tax ID 8288-35-3869
Ownership Fee Simple
SqFt Source Estimated
Acceptable Financing Cash, Conventional, VA, VHDA, Other
Listing Terms Cash, Conventional, VA, VHDA, Other
Financing Cash,Conventional,VA,VHDA,Other
Special Listing Condition Standard
Read Less Info
Want to know what your home might be worth? Contact us for a FREE valuation!

Our team is ready to help you sell your home for the highest possible price ASAP

Bought with Tress A Billy • Pearson Smith Realty, LLC

"My job is to find and attract mastery-based agents to the office, protect the culture, and make sure everyone is happy! "







