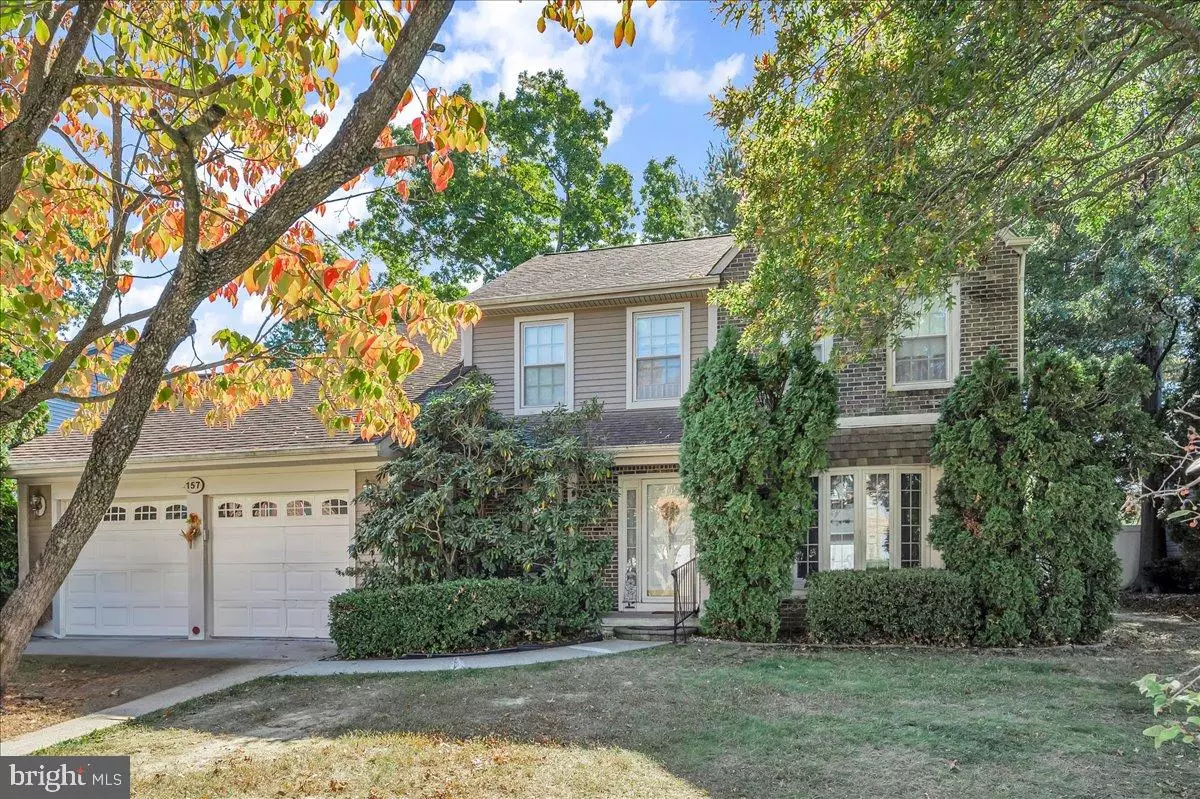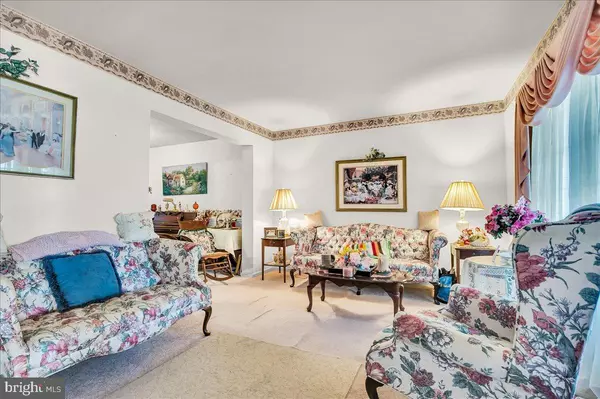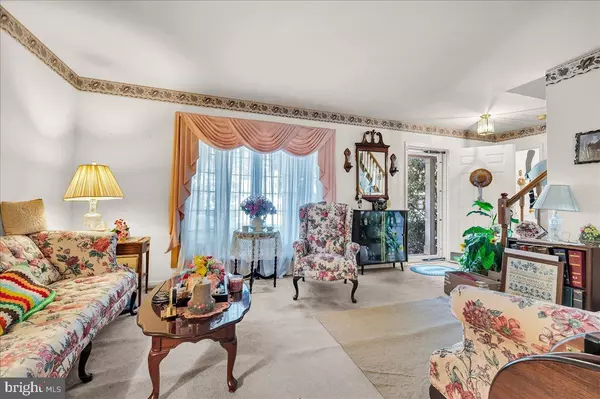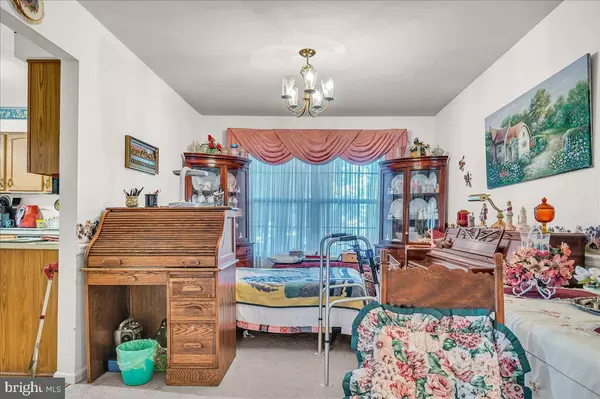$400,000
$399,000
0.3%For more information regarding the value of a property, please contact us for a free consultation.
4 Beds
3 Baths
2,300 SqFt
SOLD DATE : 12/16/2024
Key Details
Sold Price $400,000
Property Type Single Family Home
Sub Type Detached
Listing Status Sold
Purchase Type For Sale
Square Footage 2,300 sqft
Price per Sqft $173
Subdivision Kings Croft
MLS Listing ID DENC2070216
Sold Date 12/16/24
Style Colonial
Bedrooms 4
Full Baths 2
Half Baths 1
HOA Y/N N
Abv Grd Liv Area 2,300
Originating Board BRIGHT
Year Built 1988
Annual Tax Amount $881
Tax Year 2002
Lot Size 7,841 Sqft
Acres 0.18
Property Description
Lovely, classic colonial has been gently lived in by same owner since 1994. Kitchen with built-in pantry, eat-in area, updated flooring and all appliances included as-is. Adjacent dining room and front living room with bay window. Large, enclosed three season room at back of home with access to deck and fenced backyard. Half-bath and laundry room (washer and dryer included as-is) complete the first floor. Upstairs you'll find the spacious main bedroom with plenty of closet space and en-suite with tub/shower combination. Second floor also includes three additional bedrooms and a separate hall bath. Heat pump replaced within past year and newer hot water heater. Fenced back yard with deck, security lighting and shed. Two car-garage and additional off-street parking. Desirable, private location with no through-traffic. Close to local shopping and restaurants, Bear library, health-care, Rt 1 & I95. Home is being sold as-is. Seller will make no repairs. Property taxes may reflect senior citizen discount.
Location
State DE
County New Castle
Area Newark/Glasgow (30905)
Zoning NC6.5
Interior
Hot Water Electric
Heating Forced Air, Heat Pump(s)
Cooling Central A/C
Heat Source Electric
Exterior
Parking Features Garage - Front Entry, Garage Door Opener, Inside Access
Garage Spaces 2.0
Water Access N
Accessibility Chairlift
Attached Garage 2
Total Parking Spaces 2
Garage Y
Building
Story 2
Foundation Crawl Space
Sewer Public Sewer
Water Public
Architectural Style Colonial
Level or Stories 2
Additional Building Above Grade, Below Grade
New Construction N
Schools
School District Colonial
Others
Senior Community No
Tax ID 10-048.20-022
Ownership Fee Simple
SqFt Source Estimated
Special Listing Condition Standard
Read Less Info
Want to know what your home might be worth? Contact us for a FREE valuation!

Our team is ready to help you sell your home for the highest possible price ASAP

Bought with Kaiya Pinto • Tesla Realty Group, LLC
"My job is to find and attract mastery-based agents to the office, protect the culture, and make sure everyone is happy! "







