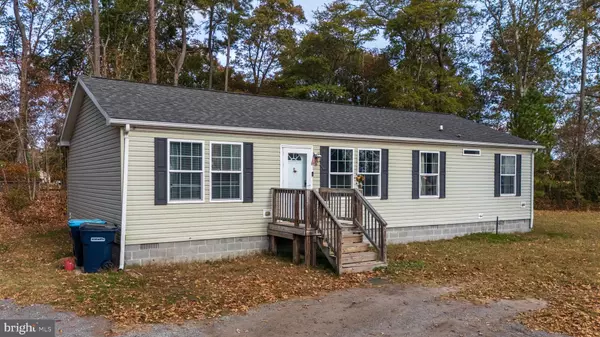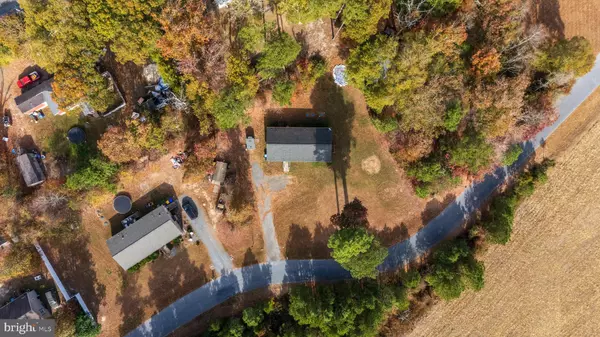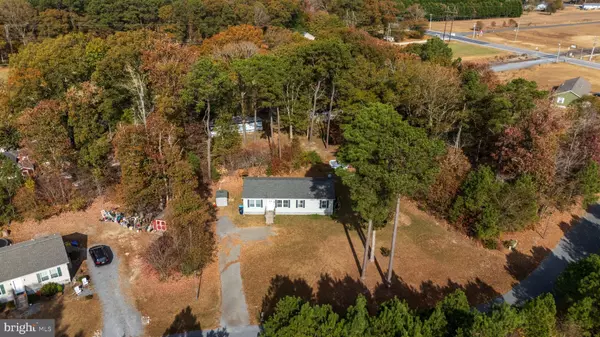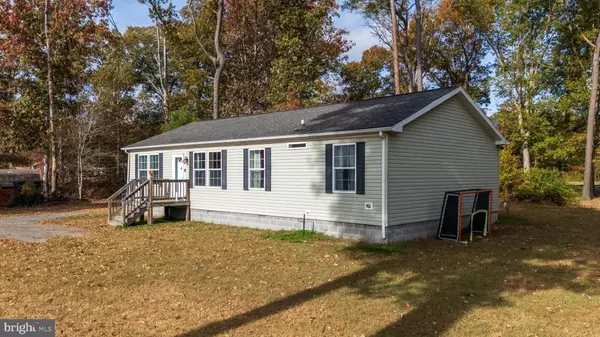$300,000
$285,000
5.3%For more information regarding the value of a property, please contact us for a free consultation.
3 Beds
2 Baths
1,352 SqFt
SOLD DATE : 12/16/2024
Key Details
Sold Price $300,000
Property Type Single Family Home
Sub Type Detached
Listing Status Sold
Purchase Type For Sale
Square Footage 1,352 sqft
Price per Sqft $221
Subdivision Dagsboro Woods
MLS Listing ID DESU2073760
Sold Date 12/16/24
Style Ranch/Rambler
Bedrooms 3
Full Baths 2
HOA Y/N N
Abv Grd Liv Area 1,352
Originating Board BRIGHT
Year Built 2013
Annual Tax Amount $610
Tax Year 2024
Lot Size 0.730 Acres
Acres 0.73
Lot Dimensions 169.00 x 162.00
Property Description
Beautiful 3-Bedroom Home for Sale in Dagsboro, DE
This charming home offers 3 spacious bedrooms, 2 bathrooms, and two comfortable living areas, perfect for both relaxation and entertaining. Located just 25 minutes from the beautiful Delaware beaches and convenient shopping centers, it provides an ideal blend of tranquility and accessibility. Enjoy the best of Delaware living in this well-maintained property—close enough to the coast for a quick escape, yet nestled in a peaceful neighborhood.
Location
State DE
County Sussex
Area Dagsboro Hundred (31005)
Zoning AR-1
Rooms
Main Level Bedrooms 3
Interior
Hot Water Electric
Heating Heat Pump(s)
Cooling Central A/C
Equipment Dryer, Exhaust Fan, Washer, Stove
Furnishings No
Fireplace N
Appliance Dryer, Exhaust Fan, Washer, Stove
Heat Source Electric
Exterior
Water Access N
Roof Type Architectural Shingle
Accessibility None
Garage N
Building
Story 1
Foundation Crawl Space
Sewer Low Pressure Pipe (LPP)
Water Well
Architectural Style Ranch/Rambler
Level or Stories 1
Additional Building Above Grade, Below Grade
Structure Type Dry Wall
New Construction N
Schools
School District Indian River
Others
Pets Allowed Y
Senior Community No
Tax ID 233-05.00-313.00
Ownership Fee Simple
SqFt Source Assessor
Acceptable Financing Cash, Conventional, FHA
Horse Property N
Listing Terms Cash, Conventional, FHA
Financing Cash,Conventional,FHA
Special Listing Condition Notice Of Default
Pets Allowed Cats OK, Dogs OK
Read Less Info
Want to know what your home might be worth? Contact us for a FREE valuation!

Our team is ready to help you sell your home for the highest possible price ASAP

Bought with FRANCIS ESPARZA • Linda Vista Real Estate

"My job is to find and attract mastery-based agents to the office, protect the culture, and make sure everyone is happy! "







