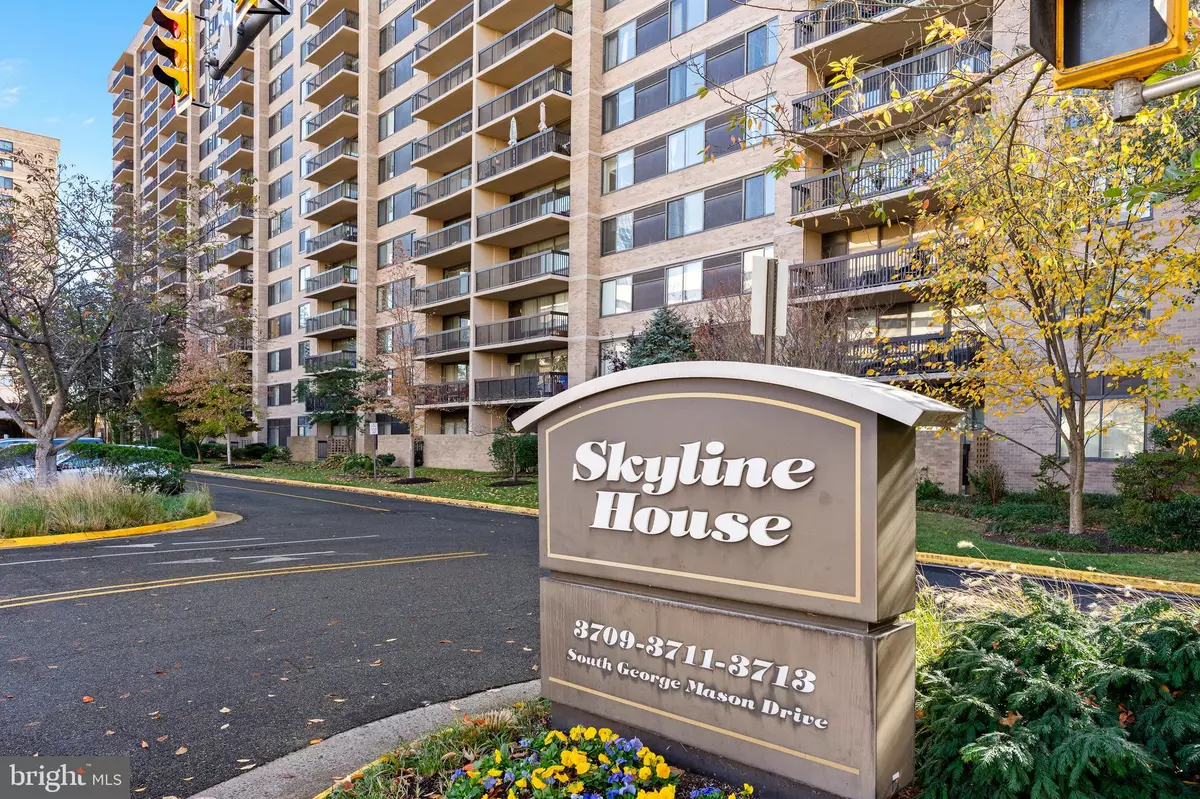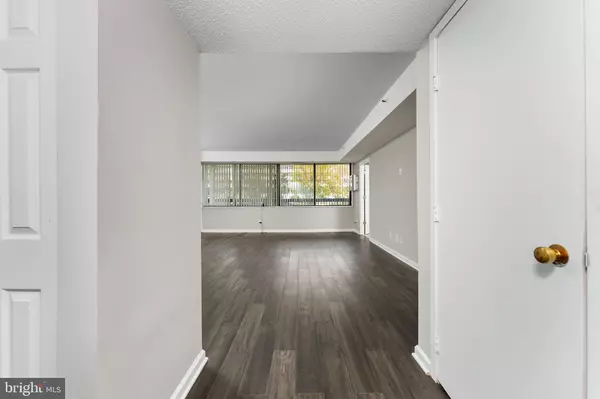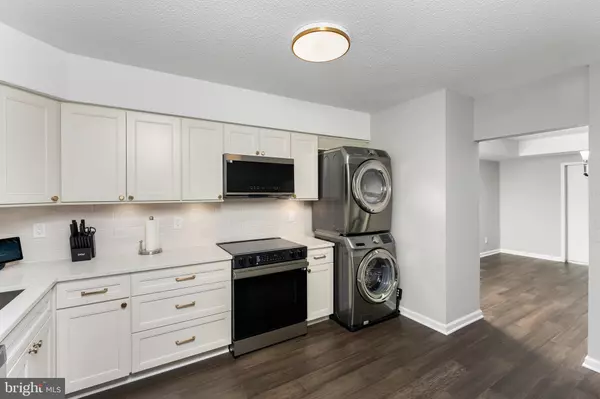$340,000
$345,000
1.4%For more information regarding the value of a property, please contact us for a free consultation.
2 Beds
2 Baths
1,286 SqFt
SOLD DATE : 12/16/2024
Key Details
Sold Price $340,000
Property Type Condo
Sub Type Condo/Co-op
Listing Status Sold
Purchase Type For Sale
Square Footage 1,286 sqft
Price per Sqft $264
Subdivision Skyline House
MLS Listing ID VAFX2209562
Sold Date 12/16/24
Style Contemporary
Bedrooms 2
Full Baths 1
Half Baths 1
Condo Fees $714/mo
HOA Y/N N
Abv Grd Liv Area 1,286
Originating Board BRIGHT
Year Built 1979
Annual Tax Amount $2,777
Tax Year 2020
Property Description
Welcome to this beautifully upgraded, one-level condo in Skyline House, boasting modern finishes and an expansive private balcony perfect for your sipping your morning coffee or unwinding in the evening. This unit features 2 spacious bedrooms, 1.5 bathrooms, and a series of recent updates that add comfort, value, and style.
Key Updates Include:
* Fully remodeled kitchen with quartz countertops, a modern sink, and an upgraded faucet, stylish cabinetry along with under-cabinet lighting to brighten the space
* New kitchen appliances including a stove, microwave, and refrigerator (August 2024)
* Waterproof engineered hardwood flooring installed in the kitchen, dining, and living areas (August 2024)
* New water heater (October 2024)
* New bathroom fixtures, including a contemporary toilet (2024)
This condo offers a fantastic blend of convenience and quality, perfect for those seeking easy, luxurious living in a vibrant setting. Don't miss out on this move-in-ready gem—schedule your viewing today!
***BUYERS ASK ABOUT OUR $3K LENDER CREDIT WITH OUR PREFERRED LENDER!***
Location
State VA
County Fairfax
Zoning 402
Rooms
Other Rooms Living Room, Dining Room, Primary Bedroom, Bedroom 2, Kitchen
Main Level Bedrooms 2
Interior
Interior Features Combination Dining/Living, Elevator, Primary Bath(s), Window Treatments, Upgraded Countertops, Wood Floors, Floor Plan - Open
Hot Water Electric
Heating Central
Cooling Central A/C
Flooring Ceramic Tile, Carpet
Equipment Dishwasher, Disposal, Dryer - Front Loading, Exhaust Fan, Microwave, Oven/Range - Electric, Refrigerator, Stove, Washer - Front Loading, Washer/Dryer Stacked
Fireplace N
Appliance Dishwasher, Disposal, Dryer - Front Loading, Exhaust Fan, Microwave, Oven/Range - Electric, Refrigerator, Stove, Washer - Front Loading, Washer/Dryer Stacked
Heat Source Electric
Laundry Washer In Unit, Dryer In Unit
Exterior
Exterior Feature Balcony
Parking Features Garage Door Opener
Garage Spaces 1.0
Parking On Site 1
Amenities Available Concierge, Elevator, Exercise Room, Pool - Outdoor, Sauna, Storage Bin, Security, Party Room, Library, Fitness Center, Common Grounds, Billiard Room
Water Access N
Accessibility 36\"+ wide Halls
Porch Balcony
Attached Garage 1
Total Parking Spaces 1
Garage Y
Building
Story 1
Unit Features Hi-Rise 9+ Floors
Sewer Public Sewer
Water Community, Public
Architectural Style Contemporary
Level or Stories 1
Additional Building Above Grade, Below Grade
New Construction N
Schools
High Schools Justice
School District Fairfax County Public Schools
Others
Pets Allowed N
HOA Fee Include Cable TV,Ext Bldg Maint,Management,Insurance,Parking Fee,Reserve Funds,Snow Removal,Trash,Water,Sauna,Lawn Maintenance,Pool(s),Road Maintenance,Sewer
Senior Community No
Tax ID 0623 10W 0212
Ownership Condominium
Security Features 24 hour security,Desk in Lobby,Exterior Cameras,Fire Detection System,Sprinkler System - Indoor,Smoke Detector
Acceptable Financing FHA, VA, VHDA, Conventional
Listing Terms FHA, VA, VHDA, Conventional
Financing FHA,VA,VHDA,Conventional
Special Listing Condition Standard
Read Less Info
Want to know what your home might be worth? Contact us for a FREE valuation!

Our team is ready to help you sell your home for the highest possible price ASAP

Bought with Elena G Gorbounova • RE/MAX Allegiance

"My job is to find and attract mastery-based agents to the office, protect the culture, and make sure everyone is happy! "







