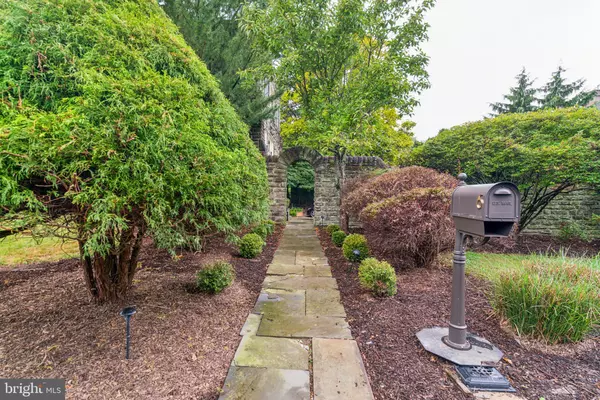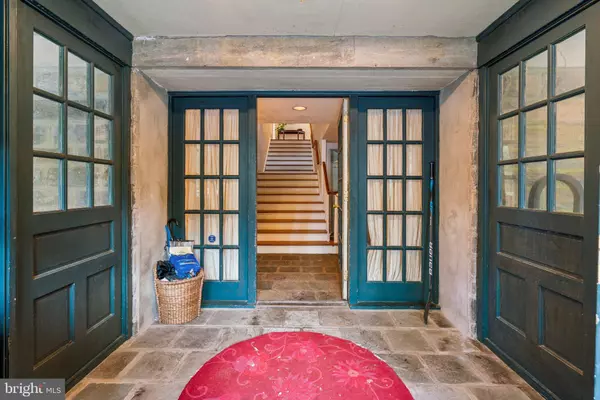$1,175,000
$1,295,000
9.3%For more information regarding the value of a property, please contact us for a free consultation.
3 Beds
4 Baths
4,480 SqFt
SOLD DATE : 12/05/2024
Key Details
Sold Price $1,175,000
Property Type Townhouse
Sub Type End of Row/Townhouse
Listing Status Sold
Purchase Type For Sale
Square Footage 4,480 sqft
Price per Sqft $262
Subdivision Chestnut Hill
MLS Listing ID PAPH2399450
Sold Date 12/05/24
Style Other
Bedrooms 3
Full Baths 3
Half Baths 1
HOA Fees $158
HOA Y/N Y
Abv Grd Liv Area 4,480
Originating Board BRIGHT
Year Built 1885
Annual Tax Amount $12,997
Tax Year 2024
Lot Size 0.274 Acres
Acres 0.27
Lot Dimensions 95.00 x 107.00
Property Description
Don't miss this opportunity! A secluded residential enclave of 18 homes in Chestnut Hill, "Druim Moir,” Gaelic for "high ridge," offers beautiful country living overlooking the hiking trails of the Wissahickon, Forbidden Drive and Valley Green. This is a once and a blue moon opportunity to live in one of the 3 townhomes located in the main residence, “The Castle”. It was originally built for Henry Howard Houston, by The Hewitt Brothers, in 1885. In the early 1980s descendants of the Houston family divided the mansion into 3 townhouses and built new homes fashioned after an English Cotswold village. Offering 4500 sq. ft., 3 Beds (could be 4) 3.5 Baths. Spacious light-filled rooms, 12 foot ceilings, 9ft windows, and views and clean lines abound. The house has its own private fenced garden with deck, which overlooks The historically certified Druim Moir Formal Gardens and the Wissahickon Park. A low monthly Druim Moir Homeowner's association fee maintains the 10 acres of commonly owned land which includes undulating pristine lawns, stately trees, and private entrance drives of this development, which is acclaimed for its conservation and architectural integrity. Local Wissahickon schist was used for the walls, Eastern granite for the trim. This lovely home offers low maintenance living and spectacular green space beyond the backyard, Everything you love about living on a historic Chestnut Hill estate with none of the maintenance, just 1/2 mile from the train Line to Center City and 1 mile from the quaint cobblestone main street of Chestnut Hill. This home is an open canvas waiting for new owners to make it into their very own magical tree house castle, priced accordingly for needed cosmetic improvements.
Location
State PA
County Philadelphia
Area 19118 (19118)
Zoning RMX1
Rooms
Basement Partially Finished
Interior
Interior Features Floor Plan - Open
Hot Water Propane
Heating Central
Cooling Central A/C
Flooring Tile/Brick, Vinyl, Wood
Fireplaces Number 2
Fireplaces Type Wood
Fireplace Y
Heat Source Propane - Owned
Exterior
Parking Features Garage - Front Entry
Garage Spaces 2.0
Water Access N
Roof Type Flat
Accessibility None
Attached Garage 2
Total Parking Spaces 2
Garage Y
Building
Story 3
Foundation Stone
Sewer Public Sewer
Water Public
Architectural Style Other
Level or Stories 3
Additional Building Above Grade, Below Grade
Structure Type 9'+ Ceilings
New Construction N
Schools
School District The School District Of Philadelphia
Others
Senior Community No
Tax ID 092161720
Ownership Fee Simple
SqFt Source Estimated
Acceptable Financing Cash, Conventional
Listing Terms Cash, Conventional
Financing Cash,Conventional
Special Listing Condition Standard
Read Less Info
Want to know what your home might be worth? Contact us for a FREE valuation!

Our team is ready to help you sell your home for the highest possible price ASAP

Bought with Kira Mason • Compass Pennsylvania, LLC
"My job is to find and attract mastery-based agents to the office, protect the culture, and make sure everyone is happy! "







