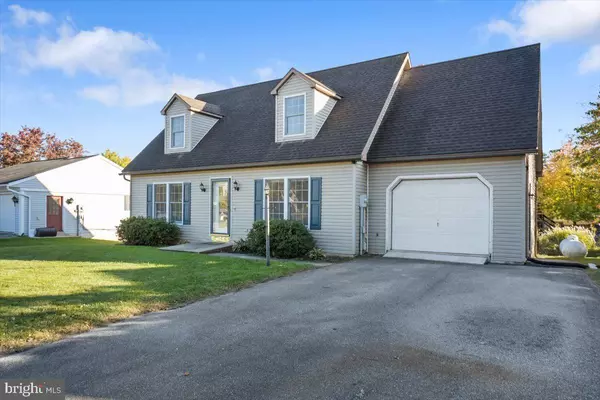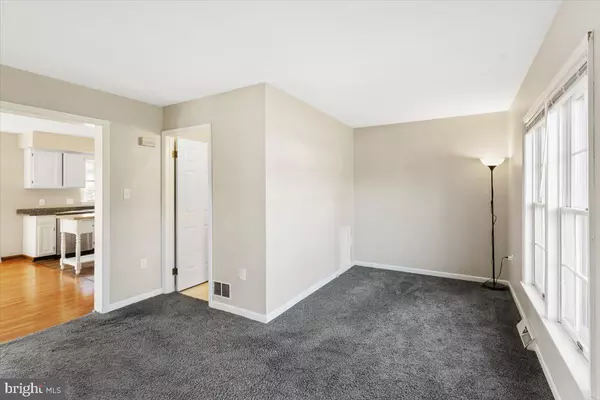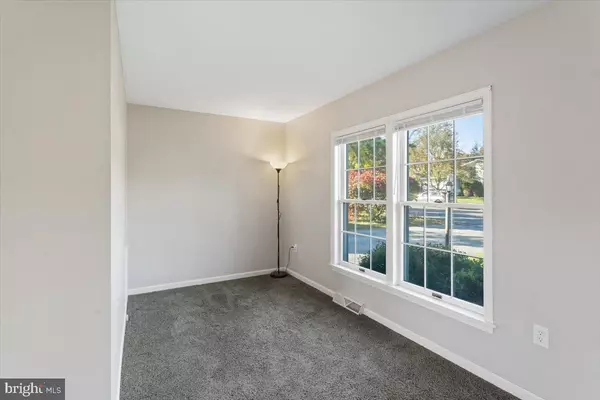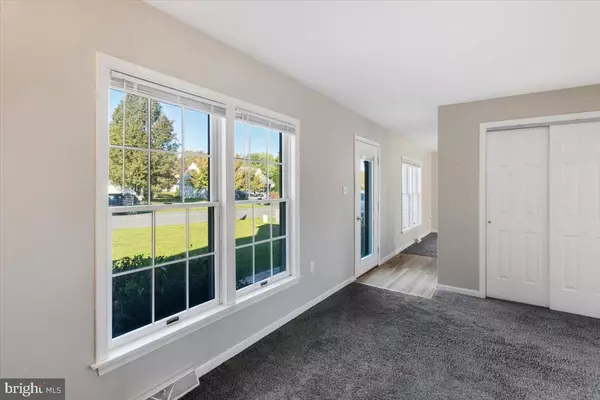$300,000
$300,000
For more information regarding the value of a property, please contact us for a free consultation.
3 Beds
2 Baths
1,751 SqFt
SOLD DATE : 12/16/2024
Key Details
Sold Price $300,000
Property Type Single Family Home
Sub Type Detached
Listing Status Sold
Purchase Type For Sale
Square Footage 1,751 sqft
Price per Sqft $171
Subdivision None Available
MLS Listing ID PALN2017298
Sold Date 12/16/24
Style Cape Cod
Bedrooms 3
Full Baths 2
HOA Y/N N
Abv Grd Liv Area 1,751
Originating Board BRIGHT
Year Built 1990
Annual Tax Amount $4,035
Tax Year 2024
Lot Size 0.260 Acres
Acres 0.26
Property Description
Endless possibilities await at 103 Swatara Circle! This beautifully updated Cape Cod has undergone quite the facelift, and it shows. With a range of upgrades (check out the documents tab for details), this home is ready for its new owners to move in and make it their own.
On the first floor, you'll find an inviting office or sitting room, a full bathroom, a kitchen featuring granite countertops, a dining area, and an oversized living space perfect for relaxing or entertaining. Upstairs boasts 2-3 bedrooms and a second full bathroom with a jetted tub for ultimate comfort.
The fully equipped basement, complete with a gas stove, offers the potential for additional living space or a cozy bedroom. Outside, the flat backyard is a true retreat, featuring a fire pit and newly added string lights, creating the ideal atmosphere for enjoying the crisp fall air.
There's still time to make this charming home yours before the year's end—imagine hosting gatherings and making lasting memories here! Don't miss out on all that 103 Swatara Circle has to offer. Schedule your tour today!
Location
State PA
County Lebanon
Area Swatara Twp (13232)
Zoning RESIDENTIAL
Rooms
Other Rooms Living Room, Primary Bedroom, Kitchen, Breakfast Room, Bedroom 1, Office, Workshop, Bathroom 1, Bathroom 2, Bonus Room
Basement Daylight, Partial, Full, Improved, Outside Entrance
Interior
Hot Water Propane
Heating Heat Pump(s)
Cooling Central A/C
Equipment Built-In Microwave, Dishwasher, Dryer - Gas, Oven/Range - Gas, Oven/Range - Electric, Refrigerator, Washer - Front Loading, Water Heater - Tankless
Fireplace N
Appliance Built-In Microwave, Dishwasher, Dryer - Gas, Oven/Range - Gas, Oven/Range - Electric, Refrigerator, Washer - Front Loading, Water Heater - Tankless
Heat Source Electric
Laundry Basement
Exterior
Exterior Feature Deck(s)
Parking Features Additional Storage Area, Garage - Front Entry, Garage Door Opener, Inside Access
Garage Spaces 3.0
Water Access N
Roof Type Asphalt
Accessibility None
Porch Deck(s)
Attached Garage 1
Total Parking Spaces 3
Garage Y
Building
Story 2
Foundation Block
Sewer Public Sewer
Water Public
Architectural Style Cape Cod
Level or Stories 2
Additional Building Above Grade, Below Grade
New Construction N
Schools
School District Northern Lebanon
Others
Senior Community No
Tax ID 32-2323990-397074-0000
Ownership Fee Simple
SqFt Source Assessor
Acceptable Financing Cash, Conventional, FHA, VA
Listing Terms Cash, Conventional, FHA, VA
Financing Cash,Conventional,FHA,VA
Special Listing Condition Standard
Read Less Info
Want to know what your home might be worth? Contact us for a FREE valuation!

Our team is ready to help you sell your home for the highest possible price ASAP

Bought with Steven Hartman • Berkshire Hathaway HomeServices Homesale Realty
"My job is to find and attract mastery-based agents to the office, protect the culture, and make sure everyone is happy! "







