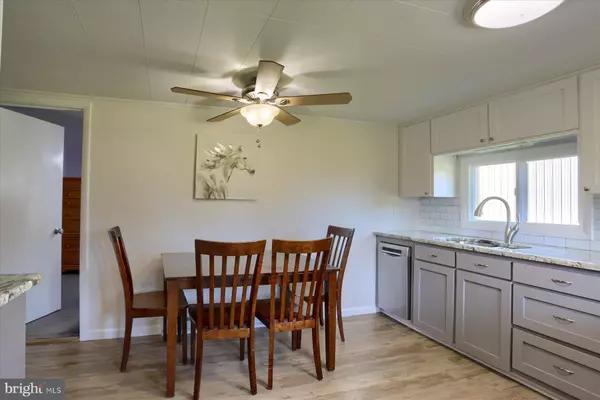$210,000
$199,900
5.1%For more information regarding the value of a property, please contact us for a free consultation.
2 Beds
1 Bath
836 SqFt
SOLD DATE : 12/16/2024
Key Details
Sold Price $210,000
Property Type Single Family Home
Sub Type Detached
Listing Status Sold
Purchase Type For Sale
Square Footage 836 sqft
Price per Sqft $251
Subdivision None Available
MLS Listing ID PACB2035960
Sold Date 12/16/24
Style Bungalow
Bedrooms 2
Full Baths 1
HOA Y/N N
Abv Grd Liv Area 836
Originating Board BRIGHT
Year Built 1938
Annual Tax Amount $1,460
Tax Year 2024
Lot Size 0.880 Acres
Acres 0.88
Property Description
Welcome to this wonderful 2 bedroom, 1 bath well cared for and updated home! The charming eat-in kitchen features LVP flooring, stainless steel appliances, including refrigerator, dishwasher and electric range; granite counters and soft-close cabinetry. In the inviting living room, you'll enjoy the charm including the pine board ceiling, recessed lighting, pellet stove and the mini-split system that provides heating and cooling throughout the house. The primary bedroom contains a built-in nightstand and headboard, as well as a ceiling fan. A second bedroom features a walk-in closet. The updated full bath, with laundry area (washer & dryer convey), is nicely sized with a tub/shower and attic access with pull down stairs! Additional amenities include 200 AMP electric service, water softener and treatment system and newer metal roof. The oversized detached 24x36 pole building on a concrete slab features 2 garage doors, heat and 100 AMP electric service. All this sits on .88 acre! Homes like this are hard to find! Be sure to check it out!
Location
State PA
County Cumberland
Area South Middleton Twp (14440)
Zoning AGRICULTURAL CONSERVATION
Rooms
Other Rooms Living Room, Primary Bedroom, Bedroom 2, Kitchen, Bathroom 1
Basement Partial, Poured Concrete, Sump Pump, Unfinished, Other
Main Level Bedrooms 2
Interior
Interior Features Attic, Bathroom - Tub Shower, Carpet, Ceiling Fan(s), Dining Area, Kitchen - Eat-In, Recessed Lighting, Stove - Pellet, Upgraded Countertops, Water Treat System
Hot Water Electric
Heating Baseboard - Electric, Other
Cooling Ductless/Mini-Split, Ceiling Fan(s)
Flooring Carpet, Laminate Plank
Equipment Dishwasher, Oven/Range - Electric, Refrigerator, Stainless Steel Appliances, Washer/Dryer Stacked
Furnishings No
Fireplace N
Appliance Dishwasher, Oven/Range - Electric, Refrigerator, Stainless Steel Appliances, Washer/Dryer Stacked
Heat Source Other, Electric
Laundry Main Floor, Washer In Unit, Dryer In Unit
Exterior
Exterior Feature Porch(es)
Parking Features Garage - Side Entry, Garage Door Opener, Oversized
Garage Spaces 4.0
Water Access N
Roof Type Metal
Accessibility None
Porch Porch(es)
Total Parking Spaces 4
Garage Y
Building
Lot Description Backs to Trees, Level, Landscaping
Story 1
Foundation Stone
Sewer On Site Septic
Water Well
Architectural Style Bungalow
Level or Stories 1
Additional Building Above Grade, Below Grade
New Construction N
Schools
Elementary Schools W.G. Rice
Middle Schools Yellow Breeches
High Schools Boiling Springs
School District South Middleton
Others
Pets Allowed Y
Senior Community No
Tax ID 40-41-2676-004
Ownership Fee Simple
SqFt Source Assessor
Acceptable Financing Cash, Conventional
Horse Property N
Listing Terms Cash, Conventional
Financing Cash,Conventional
Special Listing Condition Standard
Pets Allowed No Pet Restrictions
Read Less Info
Want to know what your home might be worth? Contact us for a FREE valuation!

Our team is ready to help you sell your home for the highest possible price ASAP

Bought with Caron S. Prideaux • Redfin Corp
"My job is to find and attract mastery-based agents to the office, protect the culture, and make sure everyone is happy! "







