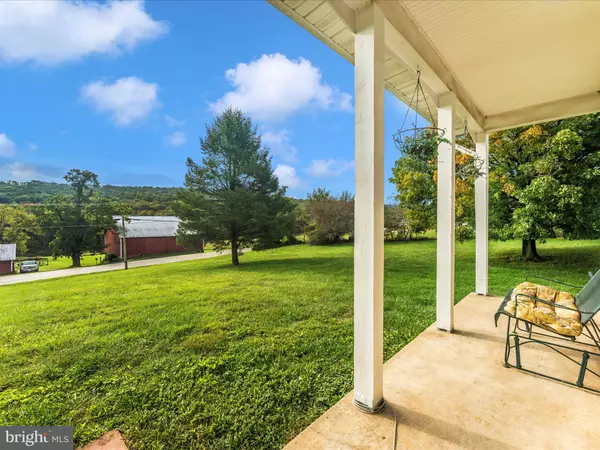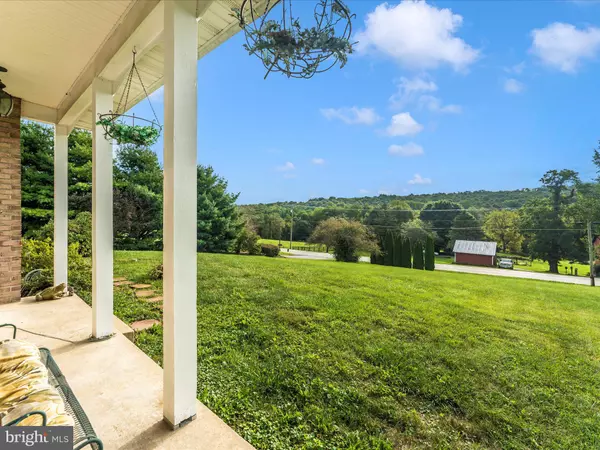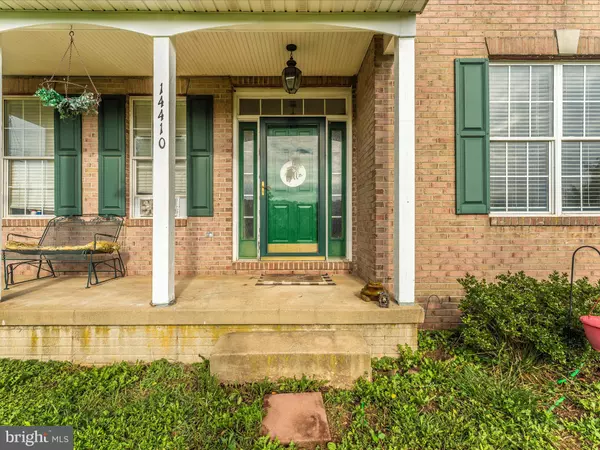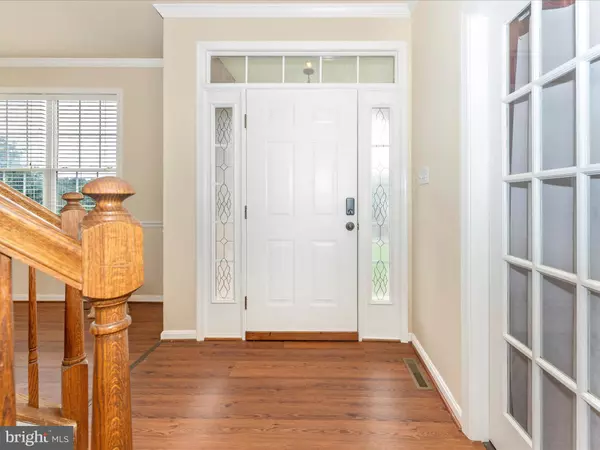$430,000
$429,900
For more information regarding the value of a property, please contact us for a free consultation.
3 Beds
3 Baths
2,382 SqFt
SOLD DATE : 12/06/2024
Key Details
Sold Price $430,000
Property Type Single Family Home
Sub Type Detached
Listing Status Sold
Purchase Type For Sale
Square Footage 2,382 sqft
Price per Sqft $180
Subdivision None Available
MLS Listing ID MDFR2054048
Sold Date 12/06/24
Style Colonial
Bedrooms 3
Full Baths 2
Half Baths 1
HOA Y/N N
Abv Grd Liv Area 1,982
Originating Board BRIGHT
Year Built 1997
Annual Tax Amount $4,020
Tax Year 2024
Lot Size 0.918 Acres
Acres 0.92
Property Description
This home qualifies for 100% Financing!! Welcome home to this stately brick home on just under an acre featuring three bedrooms and two and a half bathrooms in Smithsburg! Close to Catoctin Mountain Park and only 10 minutes from Route 15!! This home boasts a brand new roof, new floors and carpeting throughout, a large country kitchen with 42" cabinets with crown arch, convenient upper level laundry, attached two car garage, and a shed with electric. It doesn't stop there, enjoy the small town feel of Smithsburg and peacefulness of quiet Stottlemyer Road while still being close to parks, schools and major commuter routes. The only thing this home is missing is you! Pre-Schedule your private tour today before it's too late!
Location
State MD
County Frederick
Zoning A
Rooms
Other Rooms Living Room, Dining Room, Primary Bedroom, Bedroom 2, Bedroom 3, Kitchen, Game Room, Family Room, Laundry
Basement Full, Outside Entrance, Side Entrance
Interior
Interior Features Dining Area, Primary Bath(s), Window Treatments, Wood Floors, Floor Plan - Traditional
Hot Water Bottled Gas
Heating Forced Air
Cooling Central A/C
Equipment Washer/Dryer Hookups Only, Dishwasher, Disposal, Dryer, Microwave, Oven/Range - Electric, Refrigerator, Washer
Fireplace N
Appliance Washer/Dryer Hookups Only, Dishwasher, Disposal, Dryer, Microwave, Oven/Range - Electric, Refrigerator, Washer
Heat Source Propane - Owned
Exterior
Exterior Feature Deck(s)
Parking Features Garage Door Opener
Garage Spaces 2.0
Utilities Available Cable TV Available, Under Ground
Water Access N
Roof Type Shingle
Accessibility None
Porch Deck(s)
Attached Garage 2
Total Parking Spaces 2
Garage Y
Building
Story 2
Foundation Permanent
Sewer Septic Exists
Water Well
Architectural Style Colonial
Level or Stories 2
Additional Building Above Grade, Below Grade
New Construction N
Schools
Elementary Schools Sabillasville
Middle Schools Thurmont
High Schools Catoctin
School District Frederick County Public Schools
Others
Pets Allowed N
Senior Community No
Tax ID 1110276705
Ownership Fee Simple
SqFt Source Assessor
Special Listing Condition Standard
Read Less Info
Want to know what your home might be worth? Contact us for a FREE valuation!

Our team is ready to help you sell your home for the highest possible price ASAP

Bought with Claudia Patricia Lambert • RE Smart, LLC
"My job is to find and attract mastery-based agents to the office, protect the culture, and make sure everyone is happy! "







