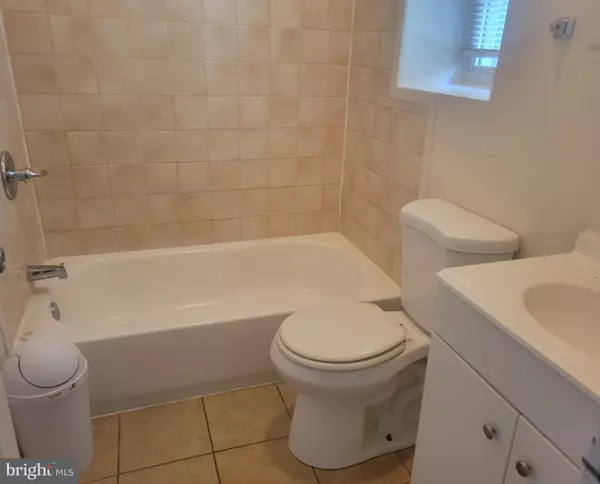$345,000
$365,000
5.5%For more information regarding the value of a property, please contact us for a free consultation.
2,268 SqFt
SOLD DATE : 12/11/2024
Key Details
Sold Price $345,000
Property Type Multi-Family
Sub Type Interior Row/Townhouse
Listing Status Sold
Purchase Type For Sale
Square Footage 2,268 sqft
Price per Sqft $152
Subdivision Madison Park Historic District
MLS Listing ID MDBA2134592
Sold Date 12/11/24
Style Victorian
Abv Grd Liv Area 2,268
Originating Board BRIGHT
Year Built 1920
Annual Tax Amount $4,759
Tax Year 2024
Lot Size 1,206 Sqft
Acres 0.03
Property Description
Great opportunity to purchase a quality renovated 3 apartment town house in a great location, This home was completely gutted about ten years ago. All three apartments have separate utilities, all appliances including built in microwaves and laundries. Major rooms have hardwood floors. The remodeled Kitchens and baths have ceramic floors. Madison Ave is a beautiful street that does not allow traffic to flow. It is a quiet, peaceful street with beautiful historic homes in well preserved and restored condition. This property has excellent tenants that can remain or leave. Tenants pay all utilities except the water bill. It would be suitable for owner occupancy with desirable residential financing since it is under 5 units. Seller does not want an FHA contingency. 2009 Madison is priced low for a quick sale. It's a great buy for an owner occupant or investor. Hurry, Hurry! Also located in the Midtown Special Benefits District. 5% tax surcharge membership fee. 24 HOURS NOTICE TO SHOW. 1030 AM TO 430PM
Location
State MD
County Baltimore City
Zoning R-8
Rooms
Basement Other, Outside Entrance, Rear Entrance
Interior
Interior Features Floor Plan - Open, Bathroom - Tub Shower, Wood Floors
Hot Water Electric
Heating Forced Air, Heat Pump - Electric BackUp
Cooling Central A/C
Flooring Wood, Ceramic Tile
Equipment Oven/Range - Electric, Refrigerator, Disposal, Dryer, Washer, Microwave
Fireplace N
Window Features Double Pane,Insulated
Appliance Oven/Range - Electric, Refrigerator, Disposal, Dryer, Washer, Microwave
Heat Source Electric
Exterior
Utilities Available Electric Available, Sewer Available, Water Available
Water Access N
View Street
Roof Type Composite
Street Surface Alley,Black Top,Paved
Accessibility None
Road Frontage City/County, Public
Garage N
Building
Foundation Permanent
Sewer Public Sewer
Water Public
Architectural Style Victorian
Additional Building Above Grade, Below Grade
Structure Type Brick,Dry Wall,Plaster Walls
New Construction N
Schools
School District Baltimore City Public Schools
Others
Tax ID 0314040317 005
Ownership Fee Simple
SqFt Source Estimated
Acceptable Financing Cash, Conventional, Exchange
Listing Terms Cash, Conventional, Exchange
Financing Cash,Conventional,Exchange
Special Listing Condition Standard
Read Less Info
Want to know what your home might be worth? Contact us for a FREE valuation!

Our team is ready to help you sell your home for the highest possible price ASAP

Bought with Isaiah M hazward • Keller Williams Capital Properties
"My job is to find and attract mastery-based agents to the office, protect the culture, and make sure everyone is happy! "







