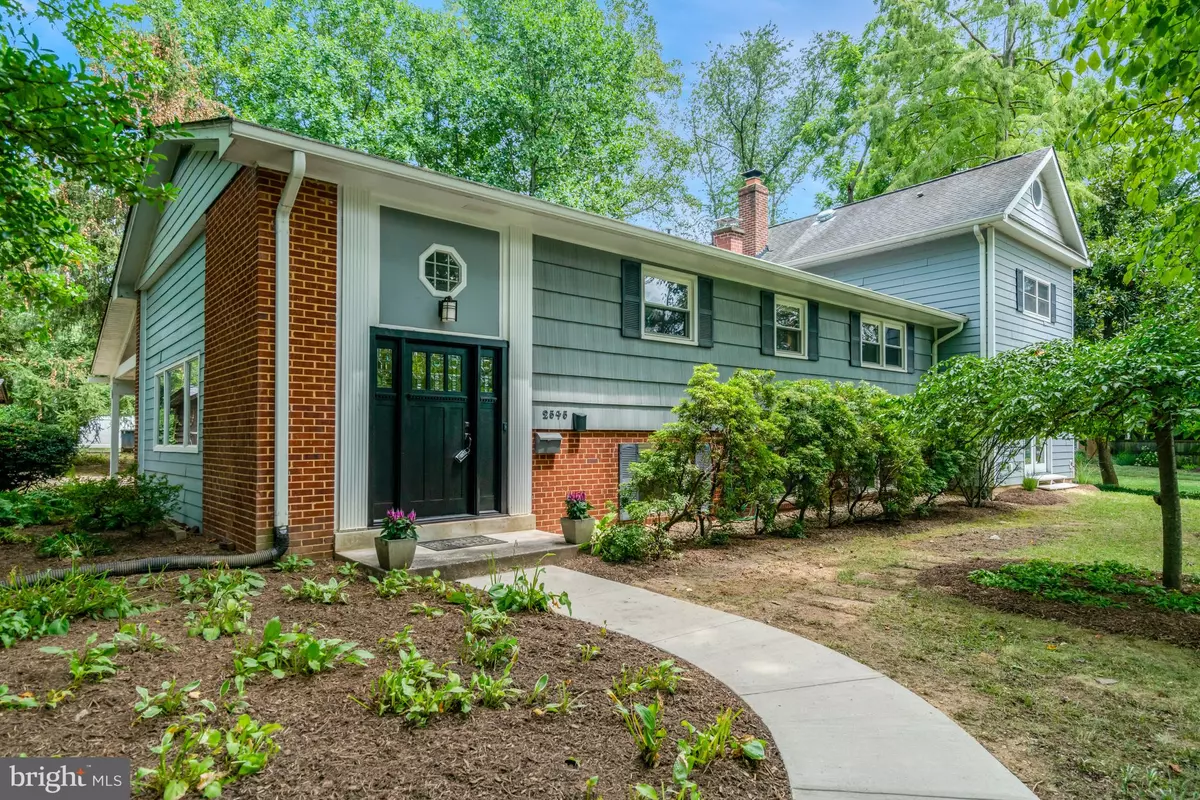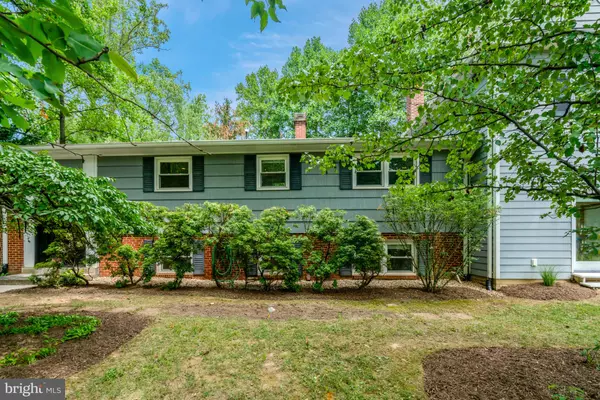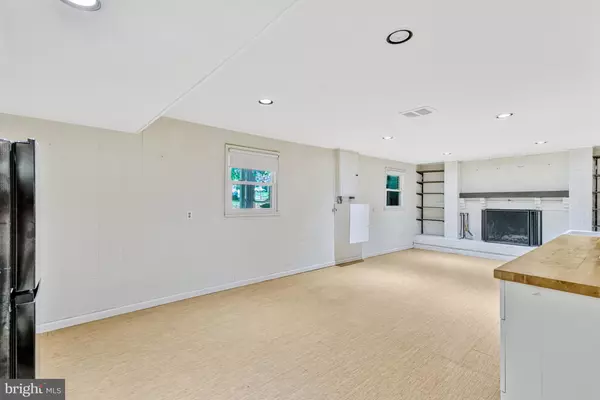$925,000
$945,000
2.1%For more information regarding the value of a property, please contact us for a free consultation.
5 Beds
4 Baths
3,288 SqFt
SOLD DATE : 12/13/2024
Key Details
Sold Price $925,000
Property Type Single Family Home
Sub Type Detached
Listing Status Sold
Purchase Type For Sale
Square Footage 3,288 sqft
Price per Sqft $281
Subdivision Kingwood Park
MLS Listing ID VAFX2192978
Sold Date 12/13/24
Style Split Level
Bedrooms 5
Full Baths 4
HOA Y/N N
Abv Grd Liv Area 2,688
Originating Board BRIGHT
Year Built 1962
Annual Tax Amount $10,427
Tax Year 2024
Lot Size 0.301 Acres
Acres 0.3
Property Description
Welcome to this wonderful home situated in an amazing neighborhood and location minutes from I-66, West Falls Church Metro, the bike trail, the Mosaic district, and all the stores, restaurants and services needed on a daily basis, not to mention the central location for commuting. In addition, it’s in one of the best school districts in the nation!
If you’re looking for several private spaces to meet different family member needs or want some rental income, this could be the house for you.
On the main level is a large living room with high ceilings and French doors, separate dining room, 3 bedrooms and 2 bathrooms, with hardwood floors throughout and kitchen. On the lower level is a laundry room and potential Mother-in-Law/rental apartment with fireplace, a bathroom and an additional laundry room. On the south side of the house is an addition with a large master suite with lots of windows, privacy and quiet amongst the trees. An additional large bedroom with built in shelving and a TV/sitting room sit below the master suite. Above the Master Suite is a walkable attic with plenty of storage space.
The outside includes a patio in the back with a private garden, mature plants and trees, cedar shed, and a newly poured driveway in front with space for 2 cars. The back side is very private with no direct neighbors! Make this beautiful house your home!
Location
State VA
County Fairfax
Zoning 130
Rooms
Other Rooms Living Room, Dining Room, Bedroom 5, Kitchen, Game Room, Laundry
Basement Fully Finished, Outside Entrance, Rear Entrance
Interior
Interior Features Kitchen - Table Space, Wood Floors, Window Treatments
Hot Water Natural Gas
Heating Forced Air
Cooling Central A/C
Flooring Hardwood
Fireplaces Number 1
Fireplaces Type Brick, Wood
Equipment Built-In Microwave, Dishwasher, Disposal, Dryer, Oven/Range - Gas, Refrigerator, Washer, Stainless Steel Appliances
Fireplace Y
Appliance Built-In Microwave, Dishwasher, Disposal, Dryer, Oven/Range - Gas, Refrigerator, Washer, Stainless Steel Appliances
Heat Source Natural Gas
Laundry Basement
Exterior
Exterior Feature Patio(s)
Garage Spaces 2.0
Utilities Available Electric Available, Natural Gas Available
Water Access N
Roof Type Asphalt
Accessibility Other
Porch Patio(s)
Total Parking Spaces 2
Garage N
Building
Lot Description Backs to Trees, Cul-de-sac
Story 3
Foundation Other
Sewer Public Sewer
Water Public
Architectural Style Split Level
Level or Stories 3
Additional Building Above Grade, Below Grade
New Construction N
Schools
Elementary Schools Shrevewood
Middle Schools Kilmer
High Schools Marshall
School District Fairfax County Public Schools
Others
Senior Community No
Tax ID 0492 17 0015A
Ownership Fee Simple
SqFt Source Assessor
Special Listing Condition Standard
Read Less Info
Want to know what your home might be worth? Contact us for a FREE valuation!

Our team is ready to help you sell your home for the highest possible price ASAP

Bought with Ana P Nunes • Weichert, REALTORS

"My job is to find and attract mastery-based agents to the office, protect the culture, and make sure everyone is happy! "







