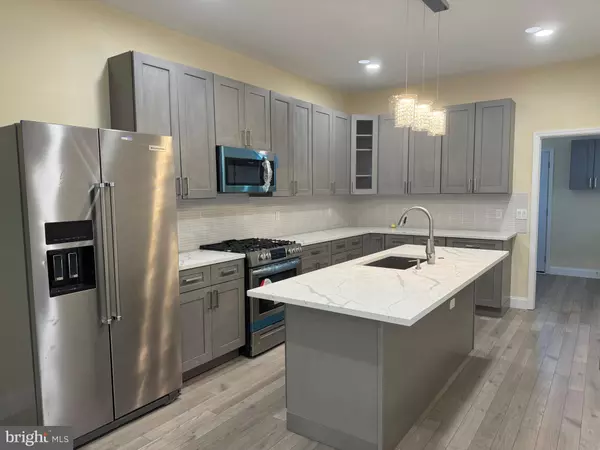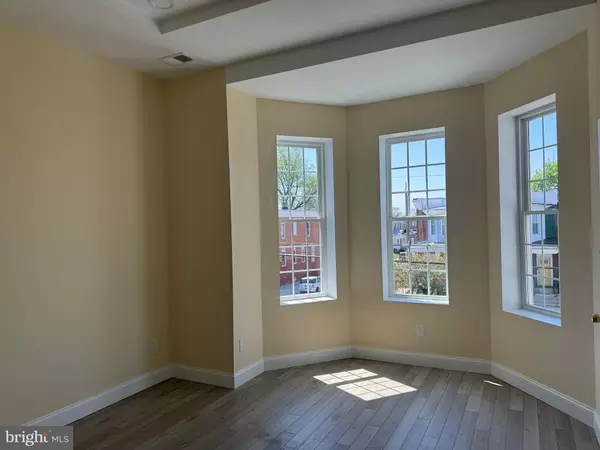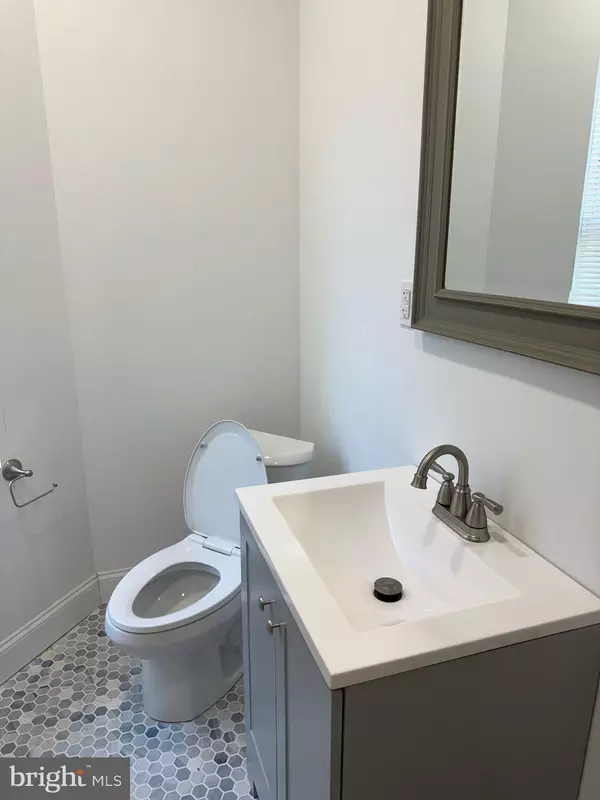$285,000
$290,000
1.7%For more information regarding the value of a property, please contact us for a free consultation.
4 Beds
3 Baths
1,556 SqFt
SOLD DATE : 08/07/2024
Key Details
Sold Price $285,000
Property Type Townhouse
Sub Type Interior Row/Townhouse
Listing Status Sold
Purchase Type For Sale
Square Footage 1,556 sqft
Price per Sqft $183
Subdivision Kingsessing
MLS Listing ID PAPH2287192
Sold Date 08/07/24
Style Other
Bedrooms 4
Full Baths 3
HOA Y/N N
Abv Grd Liv Area 1,556
Originating Board BRIGHT
Year Built 1920
Annual Tax Amount $642
Tax Year 2023
Lot Size 1,696 Sqft
Acres 0.04
Lot Dimensions 16.00 x 106.00
Property Description
Introducing a rare gem in the real estate market – this property isn't just a house; it's an embodiment of perfection, offering an unparalleled fusion of location, quality, and style. Whether you seek a spacious haven for your family, a serene retreat from the bustling world, or a savvy investment opportunity, look no further – this is the one you've been searching for!
Nestled in an enviable locale, mere moments from the esteemed Holy Family Home, this residence boasts unparalleled accessibility with seamless connectivity to public transit. With Central City a mere 15 minutes away and Philadelphia International Airport a quick 20-minute drive, the world is at your doorstep. Indulge in a myriad of shopping, dining, and entertainment options, all conveniently located nearby.
Prepare to be captivated by the meticulous craftsmanship evident in every corner of this abode. Renovated to perfection, no detail has been spared in creating a sanctuary of sophistication. Revel in the luxury of brand-new amenities, including central air conditioning, a fully finished basement replete with laundry facilities, and resplendent hardwood floors throughout.
Step into a realm of timeless elegance, where charm meets contemporary allure. The heart of the home, the spacious kitchen, beckons with its chic island, premium appliances, and abundant storage. The first-floor bathroom exudes sophistication with its sleek design, while the backyard oasis, complete with a deck, offers an idyllic setting for al fresco relaxation and entertainment.
Act swiftly, for opportunities like this are as rare as they are fleeting. With demand soaring, this property won't linger on the market for long. Contact us today to secure your exclusive viewing and embark on a journey towards unparalleled living. Don't just imagine your dream lifestyle – live it. Your future begins here!
Location
State PA
County Philadelphia
Area 19143 (19143)
Zoning RSA5
Rooms
Basement Fully Finished
Main Level Bedrooms 4
Interior
Hot Water Natural Gas
Heating Central
Cooling Central A/C
Fireplace N
Heat Source Natural Gas
Exterior
Water Access N
Accessibility None
Garage N
Building
Story 2
Foundation Other
Sewer Public Septic
Water Public
Architectural Style Other
Level or Stories 2
Additional Building Above Grade, Below Grade
New Construction N
Schools
School District The School District Of Philadelphia
Others
Senior Community No
Tax ID 511256300
Ownership Fee Simple
SqFt Source Assessor
Special Listing Condition Standard
Read Less Info
Want to know what your home might be worth? Contact us for a FREE valuation!

Our team is ready to help you sell your home for the highest possible price ASAP

Bought with Kerri Oneill • KW Empower
"My job is to find and attract mastery-based agents to the office, protect the culture, and make sure everyone is happy! "







