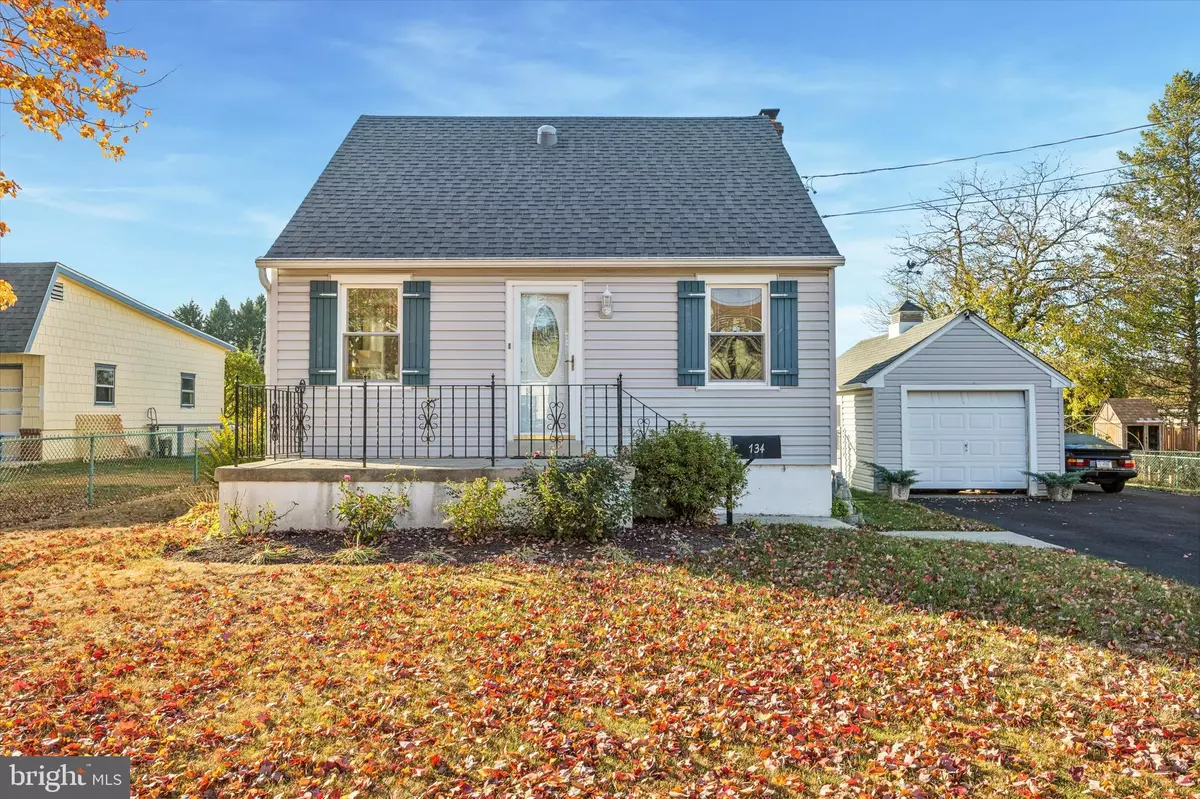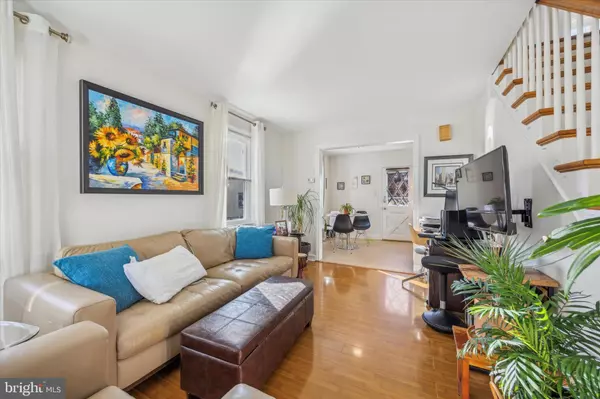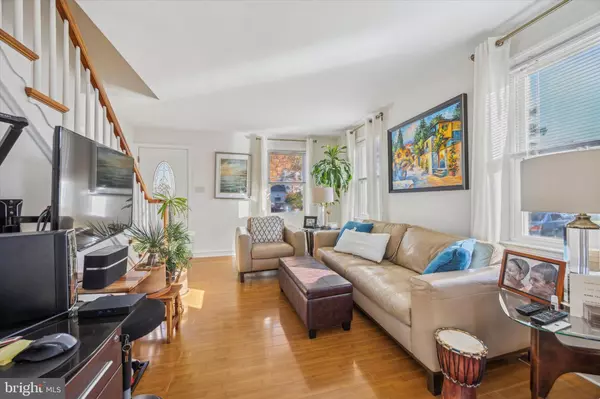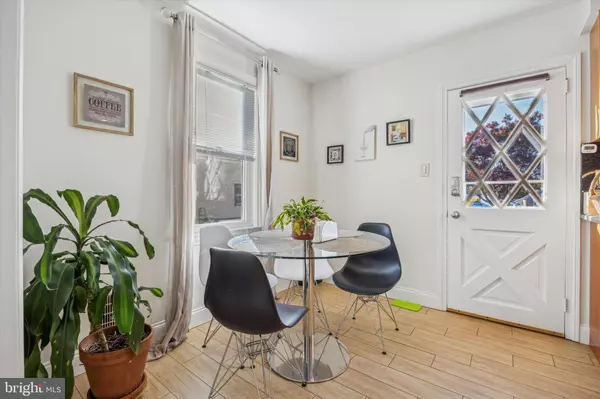$435,000
$399,900
8.8%For more information regarding the value of a property, please contact us for a free consultation.
3 Beds
2 Baths
1,100 SqFt
SOLD DATE : 12/10/2024
Key Details
Sold Price $435,000
Property Type Single Family Home
Sub Type Detached
Listing Status Sold
Purchase Type For Sale
Square Footage 1,100 sqft
Price per Sqft $395
Subdivision Brookthorpe Hills
MLS Listing ID PADE2079088
Sold Date 12/10/24
Style Cape Cod
Bedrooms 3
Full Baths 2
HOA Y/N N
Abv Grd Liv Area 1,100
Originating Board BRIGHT
Year Built 1947
Annual Tax Amount $3,760
Tax Year 2023
Lot Size 9,148 Sqft
Acres 0.21
Lot Dimensions 80.00 x 115.00
Property Description
Welcome to this charming Cape Cod home, nestled on a beautiful lot in Broomall, within the desirable Marple Newtown School District! This home sits in a serene setting with mature trees in the front yard, adding a picturesque, seasonal vibe, especially in the fall. Step onto the open front porch, perfect for enjoying morning coffee or greeting neighbors. As you enter, you're welcomed by a bright, inviting living room with nice hardwood floors, perfect for relaxing or entertaining. Move toward the rear, where an eat-in kitchen awaits, complete with stainless steel appliances, plenty of cabinetry, and ample countertop space. The cozy dining area sits by a large window, filling the room with natural light. Step out onto the beautiful back deck, ideal for barbecues and outdoor gatherings, and enjoy the substantial backyard bordered by mature trees. On the first floor, you'll find a spacious primary bedroom with a ceiling fan, generous closet space, and an abundance of natural light, as well as a full bathroom. Upstairs, two additional bedrooms await, both equipped with ceiling fans and ample closet space. They share access to an updated, full bathroom featuring modern tile flooring, a stall shower, and plenty of space for storage. One of the bedrooms even includes a Juliet balcony, allowing fresh air to flow. The full, unfinished basement, which has the potential to add extra finished living space, provides abundant storage space and includes a laundry area with a washer and dryer. Outside, a long driveway and a one-car detached garage add convenience and additional parking options. Located in a peaceful area with convenient access to local amenities, transportation, and everything Broomall has to offer, this home combines comfort with a tranquil setting. Close to West Chester Pike, I-476, and offering easy access to the city! Don't miss the chance to experience all the charm this property has to offer—it's a must-see! Come and feel right at home the moment you pull up the driveway!
Location
State PA
County Delaware
Area Marple Twp (10425)
Zoning RES
Rooms
Basement Full
Main Level Bedrooms 1
Interior
Interior Features Bathroom - Stall Shower, Built-Ins, Ceiling Fan(s), Entry Level Bedroom, Kitchen - Eat-In, Kitchen - Table Space, Recessed Lighting
Hot Water Natural Gas
Heating Forced Air, Heat Pump - Electric BackUp
Cooling Central A/C
Equipment Built-In Range, Dryer, Microwave, Refrigerator, Stainless Steel Appliances, Washer, Water Heater - Tankless
Fireplace N
Appliance Built-In Range, Dryer, Microwave, Refrigerator, Stainless Steel Appliances, Washer, Water Heater - Tankless
Heat Source Natural Gas
Laundry Has Laundry, Washer In Unit, Dryer In Unit, Basement
Exterior
Exterior Feature Deck(s), Porch(es)
Parking Features Garage - Front Entry
Garage Spaces 1.0
Water Access N
Roof Type Shingle,Other
Accessibility None
Porch Deck(s), Porch(es)
Total Parking Spaces 1
Garage Y
Building
Story 2
Foundation Block
Sewer Public Sewer
Water Public
Architectural Style Cape Cod
Level or Stories 2
Additional Building Above Grade, Below Grade
New Construction N
Schools
School District Marple Newtown
Others
Senior Community No
Tax ID 25-00-05004-00
Ownership Fee Simple
SqFt Source Assessor
Acceptable Financing Cash, Conventional, FHA, VA
Listing Terms Cash, Conventional, FHA, VA
Financing Cash,Conventional,FHA,VA
Special Listing Condition Standard
Read Less Info
Want to know what your home might be worth? Contact us for a FREE valuation!

Our team is ready to help you sell your home for the highest possible price ASAP

Bought with Jean Gross • Keller Williams Real Estate -Exton
"My job is to find and attract mastery-based agents to the office, protect the culture, and make sure everyone is happy! "







