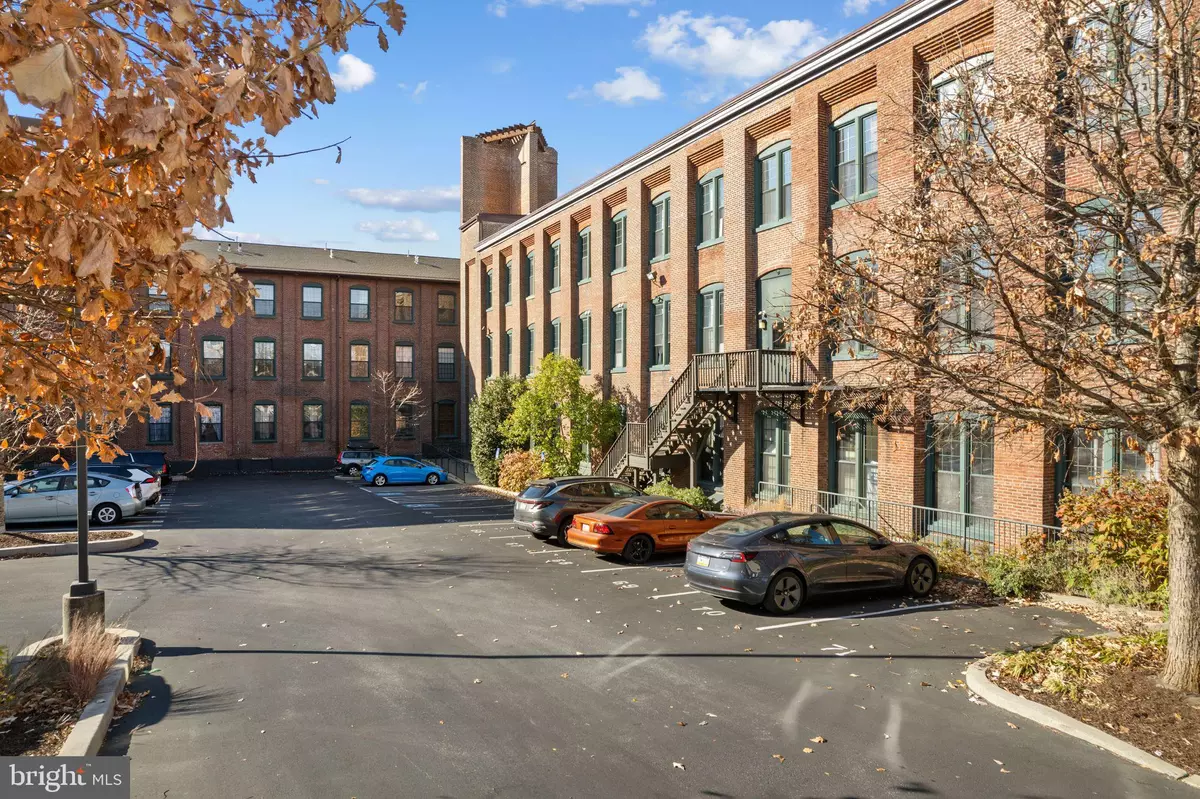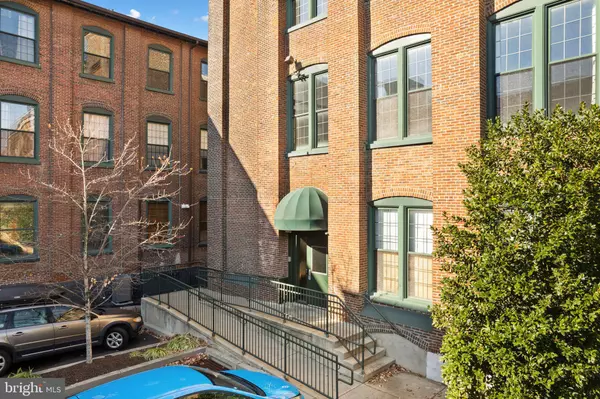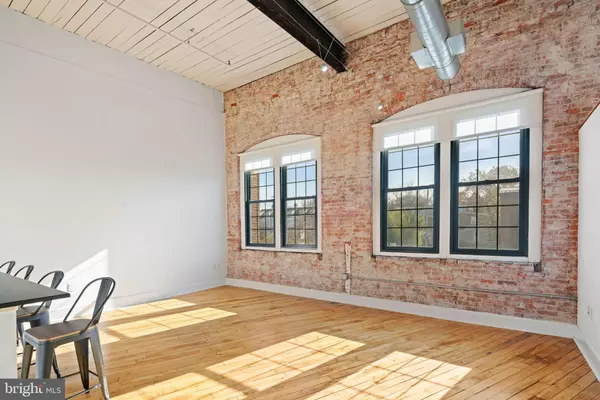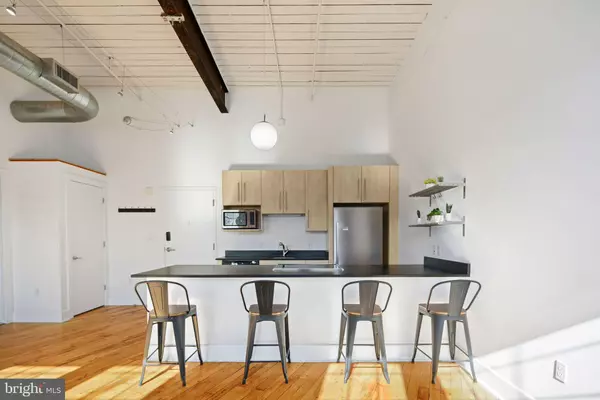$260,000
$255,000
2.0%For more information regarding the value of a property, please contact us for a free consultation.
1 Bed
1 Bath
834 SqFt
SOLD DATE : 12/10/2024
Key Details
Sold Price $260,000
Property Type Condo
Sub Type Condo/Co-op
Listing Status Sold
Purchase Type For Sale
Square Footage 834 sqft
Price per Sqft $311
Subdivision Byrne Lofts
MLS Listing ID PACT2086534
Sold Date 12/10/24
Style Carriage House,Contemporary,Converted Dwelling,Unit/Flat
Bedrooms 1
Full Baths 1
Condo Fees $343/mo
HOA Y/N N
Abv Grd Liv Area 834
Originating Board BRIGHT
Year Built 2007
Annual Tax Amount $4,275
Tax Year 2024
Property Description
*We are in receipt of multiple offers. Please submit your final and best by 6pm Monday (11/25).
Step into modern living infused with historic charm in this stunning third-floor loft at Byrne Lofts! Once home to an 1800s corset factory, this beautifully renovated space effortlessly blends industrial character with contemporary comfort. Unit 302 boasts soaring 15' ceilings, original hardwood floors, exposed brick walls and ductwork, as well as massive windows that bathe the home in natural light. The open floor plan seamlessly connects the bright and airy living and dining areas with a stylish kitchen featuring plenty of cabinets, ample counter space, and a spacious island—perfect for cooking or entertaining. The generously sized bedroom is a serene retreat, featuring oversized windows and a large floor-to-ceiling closet. The modern bathroom offers a touch of luxury, complete with a jacuzzi tub, sleek tiled walls and floors, a stylish vanity, and a convenient stackable washer/dryer. Additional highlights include a roomy utility closet near the entrance, ideal for coats and extra storage. This thoughtfully designed loft combines comfort, functionality, and style, making it the perfect place to call home.
This pet-friendly building offers exceptional amenities, including a fitness center, a community room with a pool table, complimentary bike storage, and a shared outdoor deck with a fire pit for cozy evenings under the stars. You'll also enjoy the convenience of an assigned parking space (#64) and secure access to the building. Located just a short walk from Phoenixville's vibrant Bridge Street, you'll be steps away from popular restaurants, breweries, coffee shops, art galleries, the iconic Colonial Theater, and boutique shopping. Outdoor enthusiasts will love proximity to the Schuylkill River Trail, offering opportunities for biking, running, or kayaking, as well as nearby Valley Forge Park and major routes like Route 23, Route 113, and the Pennsylvania Turnpike.
Location
State PA
County Chester
Area Phoenixville Boro (10315)
Zoning R50
Direction South
Rooms
Main Level Bedrooms 1
Interior
Interior Features Kitchen - Galley, Wood Floors, Exposed Beams, Bathroom - Jetted Tub, Combination Dining/Living, Elevator, Floor Plan - Open, Intercom, Kitchen - Gourmet, Kitchen - Island, Upgraded Countertops, Walk-in Closet(s), Window Treatments
Hot Water Electric
Heating Central
Cooling Central A/C
Flooring Hardwood, Ceramic Tile
Equipment Dishwasher, Refrigerator, Oven/Range - Electric, Washer/Dryer Stacked, Oven - Single, Built-In Microwave, Cooktop, Disposal, Intercom, Stainless Steel Appliances
Furnishings No
Window Features Screens,Wood Frame
Appliance Dishwasher, Refrigerator, Oven/Range - Electric, Washer/Dryer Stacked, Oven - Single, Built-In Microwave, Cooktop, Disposal, Intercom, Stainless Steel Appliances
Heat Source Central
Laundry Has Laundry, Washer In Unit, Dryer In Unit
Exterior
Exterior Feature Deck(s)
Garage Spaces 1.0
Parking On Site 1
Amenities Available Billiard Room, Fitness Center, Common Grounds, Elevator, Exercise Room, Game Room, Meeting Room, Party Room, Recreational Center
Water Access N
View Street
Accessibility Elevator
Porch Deck(s)
Total Parking Spaces 1
Garage N
Building
Story 1
Unit Features Garden 1 - 4 Floors
Sewer Public Sewer
Water Public
Architectural Style Carriage House, Contemporary, Converted Dwelling, Unit/Flat
Level or Stories 1
Additional Building Above Grade, Below Grade
Structure Type 9'+ Ceilings,Beamed Ceilings,High,Wood Ceilings
New Construction N
Schools
Elementary Schools Barkley
Middle Schools Phoenixville Area
High Schools Phoenixville Area
School District Phoenixville Area
Others
Pets Allowed Y
HOA Fee Include Common Area Maintenance,Ext Bldg Maint,Lawn Maintenance,Snow Removal,Trash,Management,Recreation Facility,Road Maintenance
Senior Community No
Tax ID 15-09 -0643
Ownership Condominium
Security Features Carbon Monoxide Detector(s),Exterior Cameras,Fire Detection System,Intercom,Main Entrance Lock,Smoke Detector
Acceptable Financing Cash, Conventional
Listing Terms Cash, Conventional
Financing Cash,Conventional
Special Listing Condition Standard
Pets Allowed No Pet Restrictions
Read Less Info
Want to know what your home might be worth? Contact us for a FREE valuation!

Our team is ready to help you sell your home for the highest possible price ASAP

Bought with Michael Edward Rodgers • Compass Pennsylvania, LLC
"My job is to find and attract mastery-based agents to the office, protect the culture, and make sure everyone is happy! "







