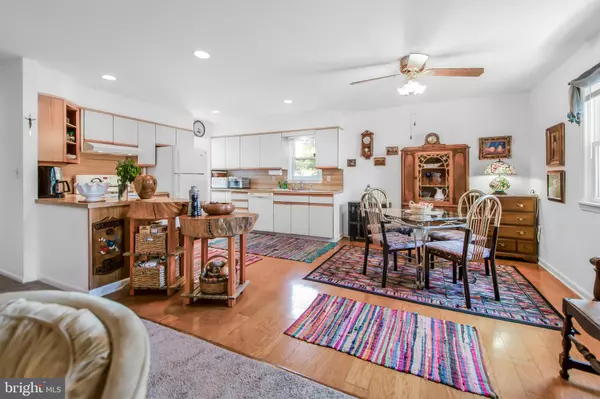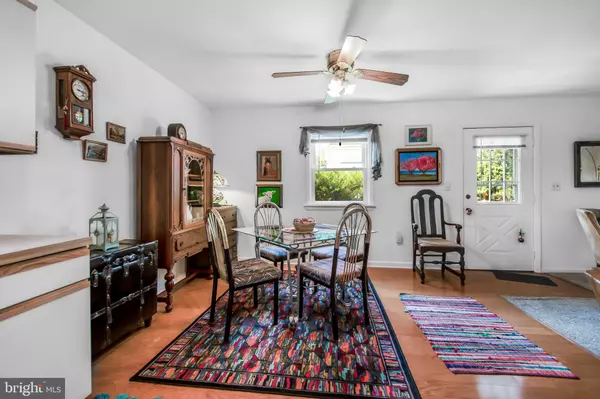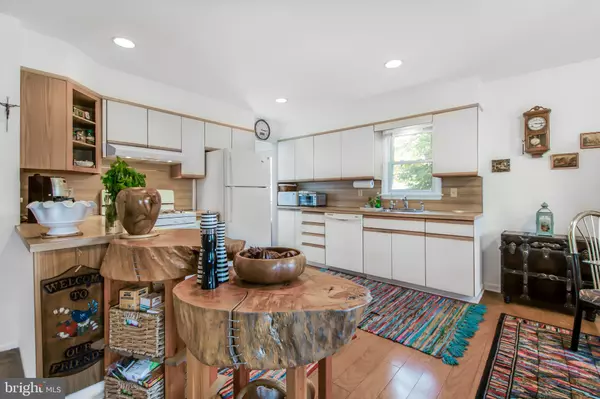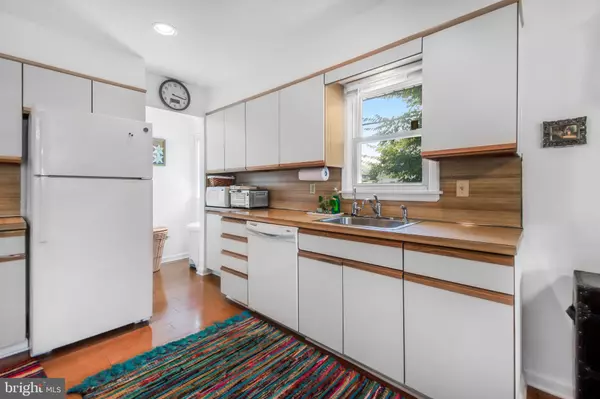$350,000
$349,999
For more information regarding the value of a property, please contact us for a free consultation.
3 Beds
2 Baths
1,160 SqFt
SOLD DATE : 11/26/2024
Key Details
Sold Price $350,000
Property Type Single Family Home
Sub Type Detached
Listing Status Sold
Purchase Type For Sale
Square Footage 1,160 sqft
Price per Sqft $301
Subdivision Top Road
MLS Listing ID NJME2047390
Sold Date 11/26/24
Style Ranch/Rambler
Bedrooms 3
Full Baths 2
HOA Y/N N
Abv Grd Liv Area 1,160
Originating Board BRIGHT
Year Built 1988
Annual Tax Amount $6,001
Tax Year 2023
Lot Size 4,791 Sqft
Acres 0.11
Lot Dimensions 50.00 x 100.00
Property Description
Welcome to 1314 Indiana Ave! A 3-bedroom, 1-bathroom home offering a perfect blend of comfort and convenience. This well-maintained property features an open floor plan, a finished basement for extra living space, and a wrap-around deck, perfect for outdoor entertaining. As you step inside, you'll be greeted by an open living/dining area. The adjacent kitchen is both functional and charming, with ample cabinet space and room for a dining area. The three bedrooms are generously sized. The finished basement adds versatility to the home, whether you envision a home office, playroom, or additional entertainment area. Outside, the rear yard is a private oasis, perfect for gardening, playing, or simply unwinding after a long day. Located in the Top Road section of North Trenton, this home offers easy access to local amenities, schools, and public transportation.
Location
State NJ
County Mercer
Area Trenton City (21111)
Zoning 1SF
Rooms
Basement Full, Partially Finished
Main Level Bedrooms 3
Interior
Hot Water Natural Gas
Heating Forced Air
Cooling Central A/C
Heat Source Natural Gas
Laundry Basement
Exterior
Exterior Feature Deck(s)
Fence Other
Water Access N
Roof Type Shingle
Accessibility None
Porch Deck(s)
Garage N
Building
Lot Description Corner, Level, Open, Rear Yard, SideYard(s)
Story 1
Foundation Brick/Mortar
Sewer Public Sewer
Water Public
Architectural Style Ranch/Rambler
Level or Stories 1
Additional Building Above Grade, Below Grade
New Construction N
Schools
School District Trenton Public Schools
Others
Senior Community No
Tax ID 11-24306-00009
Ownership Fee Simple
SqFt Source Estimated
Acceptable Financing Cash, Conventional, FHA
Listing Terms Cash, Conventional, FHA
Financing Cash,Conventional,FHA
Special Listing Condition Standard
Read Less Info
Want to know what your home might be worth? Contact us for a FREE valuation!

Our team is ready to help you sell your home for the highest possible price ASAP

Bought with Yaritza Rodriguez • David DePaola and Company Real Estate
"My job is to find and attract mastery-based agents to the office, protect the culture, and make sure everyone is happy! "







