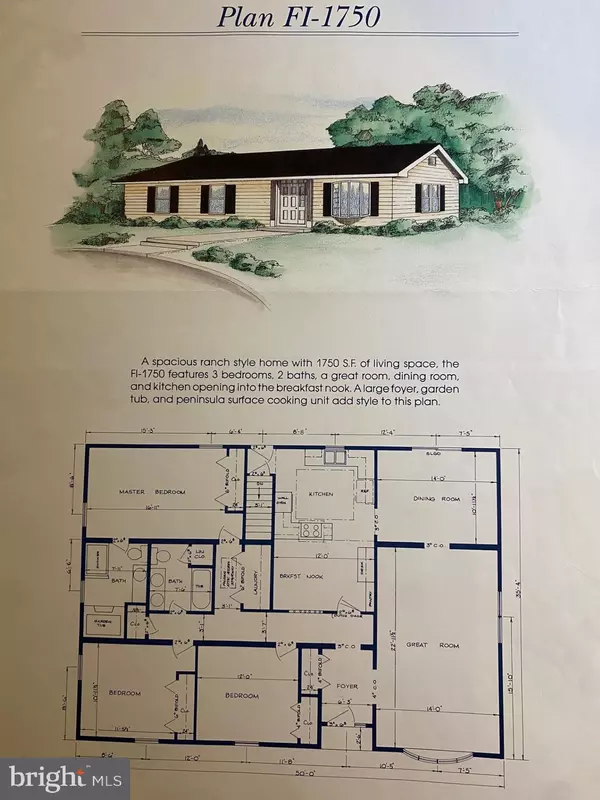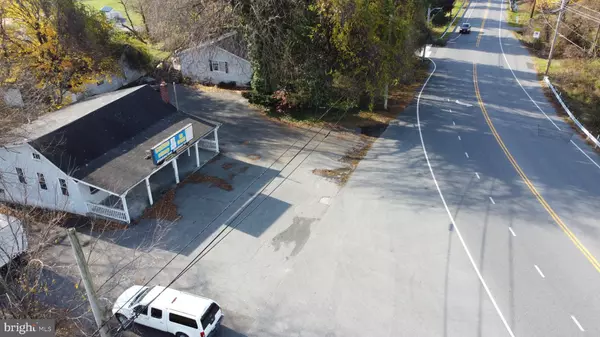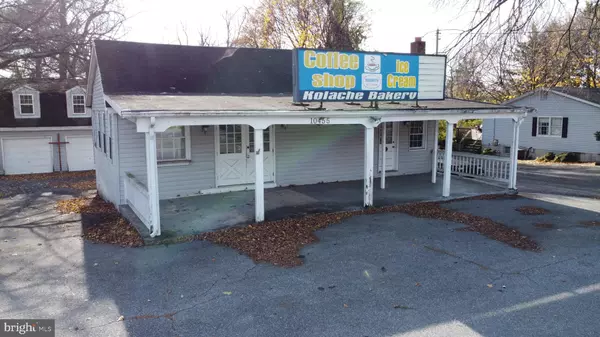$750,000
$550,000
36.4%For more information regarding the value of a property, please contact us for a free consultation.
3 Beds
2 Baths
3,042 SqFt
SOLD DATE : 12/09/2024
Key Details
Sold Price $750,000
Property Type Single Family Home
Sub Type Detached
Listing Status Sold
Purchase Type For Sale
Square Footage 3,042 sqft
Price per Sqft $246
Subdivision Ellicott Center
MLS Listing ID MDHW2047080
Sold Date 12/09/24
Style Ranch/Rambler
Bedrooms 3
Full Baths 2
HOA Y/N N
Abv Grd Liv Area 3,042
Originating Board BRIGHT
Year Built 1989
Annual Tax Amount $8,781
Tax Year 2024
Lot Size 0.846 Acres
Acres 0.85
Property Description
Great Opportunity to live work and play! Nice 3 bedroom 2 Bath Rancher home - Plus this place is perfect for a Small Contractor, Plumber, Electrician, ect - Run your business from here! Loads of Parking, Large 3 Car Detached Garage with Full Height Space Above. Former Store Building too, all Located in a Premium Howard County Location at the Corner of RT 40 and Frederick Road! House is in pretty good shape, garage needs a roof and former Commercial Building needs a roof and some work! Need a Cash offer with Proof of Funds. Offers due by end of day on 12/5/24 - working with lender to do quick sale & coordinate settlement that works for the buyer! Seller Prefers working with Sage Title and Christophe Lowther as they are already woring on this file.
Location
State MD
County Howard
Zoning R20
Rooms
Basement Daylight, Partial, Walkout Level, Rear Entrance
Main Level Bedrooms 3
Interior
Interior Features Bathroom - Tub Shower, Bathroom - Walk-In Shower, Breakfast Area, Built-Ins, Carpet, Dining Area, Entry Level Bedroom, Family Room Off Kitchen, Floor Plan - Traditional, Formal/Separate Dining Room, Kitchen - Country, Kitchen - Table Space, Pantry, Primary Bath(s), Store/Office, Stove - Wood, Window Treatments, Wood Floors
Hot Water Natural Gas
Heating Central
Cooling Central A/C
Flooring Hardwood
Fireplace N
Heat Source Natural Gas
Exterior
Parking Features Additional Storage Area, Covered Parking, Garage - Front Entry, Oversized
Garage Spaces 3.0
Water Access N
View Trees/Woods
Roof Type Asphalt
Street Surface Paved
Accessibility Ramp - Main Level
Total Parking Spaces 3
Garage Y
Building
Lot Description Adjoins - Public Land
Story 2
Foundation Concrete Perimeter
Sewer Public Sewer
Water Public
Architectural Style Ranch/Rambler
Level or Stories 2
Additional Building Above Grade, Below Grade
Structure Type Dry Wall
New Construction N
Schools
School District Howard County Public School System
Others
Senior Community No
Tax ID 1402223619
Ownership Fee Simple
SqFt Source Assessor
Special Listing Condition In Foreclosure
Read Less Info
Want to know what your home might be worth? Contact us for a FREE valuation!

Our team is ready to help you sell your home for the highest possible price ASAP

Bought with Enoch P Moon • Realty 1 Maryland, LLC
"My job is to find and attract mastery-based agents to the office, protect the culture, and make sure everyone is happy! "







