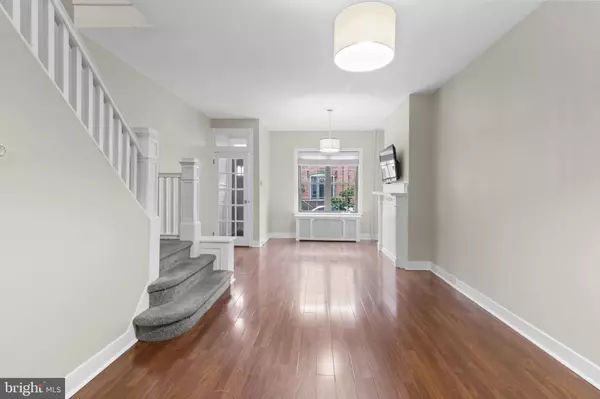$255,000
$255,000
For more information regarding the value of a property, please contact us for a free consultation.
3 Beds
1 Bath
1,036 SqFt
SOLD DATE : 11/25/2024
Key Details
Sold Price $255,000
Property Type Townhouse
Sub Type Interior Row/Townhouse
Listing Status Sold
Purchase Type For Sale
Square Footage 1,036 sqft
Price per Sqft $246
Subdivision Girard Estates
MLS Listing ID PAPH2353812
Sold Date 11/25/24
Style Other
Bedrooms 3
Full Baths 1
HOA Y/N N
Abv Grd Liv Area 1,036
Originating Board BRIGHT
Year Built 1920
Annual Tax Amount $3,232
Tax Year 2024
Lot Size 722 Sqft
Acres 0.02
Lot Dimensions 14.00 x 51.00
Property Description
***PRICE REDUCED!!*** HURRY schedule your appointment today!! With this price it will not last long in the Girard Estates neighborhood.
Welcome to this charming, excellent and well-kept 3 BR/1 BA in the most sought-after tree lined street of Girard Estates neighborhood. Pride of ownerships says it all here. Entering the home through the corky and fun blue door, you'll be greeted with the open-concept flow and hardwood flooring. The kitchen has slate tile flooring, Cherry cabinets, granite countertop, mosaic chateau backsplash, stainless steel appliances, and recess lighting. Up the stairs you'll find 3 bedrooms. The front 2 bedrooms are adjoining rooms and can easily be converted into a huge walk-in closet. The bathroom feature marble flooring paired with subway tiles wall. Don't miss this opportunity to own this cozy and charming block of Lambert St where every holiday is full of life!!
Location
State PA
County Philadelphia
Area 19145 (19145)
Zoning RSA5
Rooms
Other Rooms Living Room, Primary Bedroom, Bedroom 2, Kitchen, Bedroom 1
Basement Unfinished
Interior
Interior Features Kitchen - Eat-In
Hot Water Natural Gas
Heating Radiator
Cooling Window Unit(s)
Equipment Built-In Microwave, Oven/Range - Gas, Dishwasher
Fireplace N
Appliance Built-In Microwave, Oven/Range - Gas, Dishwasher
Heat Source Natural Gas
Laundry Basement
Exterior
Water Access N
Accessibility None
Garage N
Building
Story 2
Foundation Other
Sewer Public Sewer
Water Public
Architectural Style Other
Level or Stories 2
Additional Building Above Grade, Below Grade
New Construction N
Schools
School District The School District Of Philadelphia
Others
Pets Allowed Y
Senior Community No
Tax ID 262189800
Ownership Fee Simple
SqFt Source Assessor
Acceptable Financing Cash, Conventional, FHA, VA
Listing Terms Cash, Conventional, FHA, VA
Financing Cash,Conventional,FHA,VA
Special Listing Condition Standard
Pets Allowed No Pet Restrictions
Read Less Info
Want to know what your home might be worth? Contact us for a FREE valuation!

Our team is ready to help you sell your home for the highest possible price ASAP

Bought with Lila R Mullins • Keller Williams Real Estate-Blue Bell
"My job is to find and attract mastery-based agents to the office, protect the culture, and make sure everyone is happy! "







