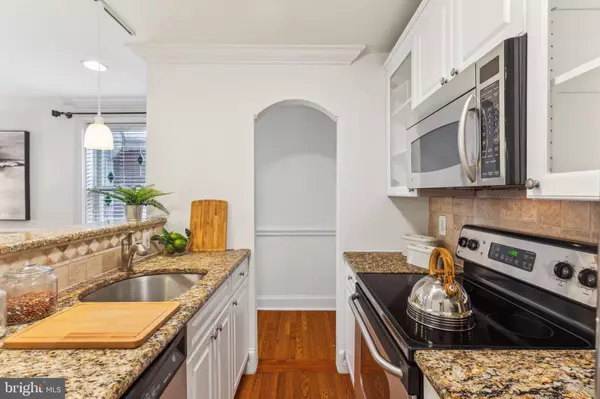$317,000
$324,000
2.2%For more information regarding the value of a property, please contact us for a free consultation.
1 Bed
1 Bath
689 SqFt
SOLD DATE : 12/06/2024
Key Details
Sold Price $317,000
Property Type Single Family Home
Sub Type Unit/Flat/Apartment
Listing Status Sold
Purchase Type For Sale
Square Footage 689 sqft
Price per Sqft $460
Subdivision Rittenhouse Square
MLS Listing ID PAPH2397570
Sold Date 12/06/24
Style Traditional
Bedrooms 1
Full Baths 1
HOA Fees $276/mo
HOA Y/N Y
Abv Grd Liv Area 689
Originating Board BRIGHT
Year Built 1900
Annual Tax Amount $3,867
Tax Year 2024
Lot Dimensions 0.00 x 0.00
Property Description
Perfectly appointed one-bedroom condominium in the heart of the vibrant Rittenhouse Square neighborhood. This south-facing 3rd-floor unit gets lovely natural light into each room. The kitchen features stainless appliances, stone counters, and a breakfast bar overlooking the dining & living area. Hardwood flooring, crown moldings, and built-ins add a touch of elegance to the space, highlighted by stained glass windows. The spacious bedroom includes a fireplace mantle, a custom outfitted closet, and a laundry room. Adjacent to the bedroom is the bathroom with a pedestal sink, tub/shower with glass sliders, and built-in cabinetry for added storage. 1730 Pine Street is a seven-unit boutique walk-up building on a tree-lined street two blocks from Rittenhouse Square Park. The best retail, city conveniences, and restaurants surround this wonderful building.
Location
State PA
County Philadelphia
Area 19103 (19103)
Zoning RM1
Rooms
Other Rooms Living Room, Primary Bedroom, Kitchen
Main Level Bedrooms 1
Interior
Hot Water Electric
Heating Other
Cooling Central A/C
Fireplaces Number 1
Fireplace Y
Heat Source Electric
Exterior
Amenities Available Other
Water Access N
Accessibility None
Garage N
Building
Story 1
Unit Features Garden 1 - 4 Floors
Sewer Public Sewer
Water Public
Architectural Style Traditional
Level or Stories 1
Additional Building Above Grade, Below Grade
New Construction N
Schools
School District The School District Of Philadelphia
Others
HOA Fee Include Common Area Maintenance,Custodial Services Maintenance,Insurance,Management,Water,Snow Removal
Senior Community No
Tax ID 888104098
Ownership Condominium
Special Listing Condition Standard
Read Less Info
Want to know what your home might be worth? Contact us for a FREE valuation!

Our team is ready to help you sell your home for the highest possible price ASAP

Bought with Brian S McInerney • BHHS Fox & Roach-Haverford
"My job is to find and attract mastery-based agents to the office, protect the culture, and make sure everyone is happy! "







