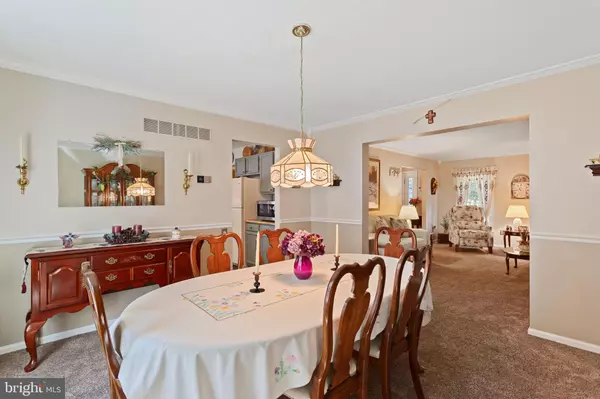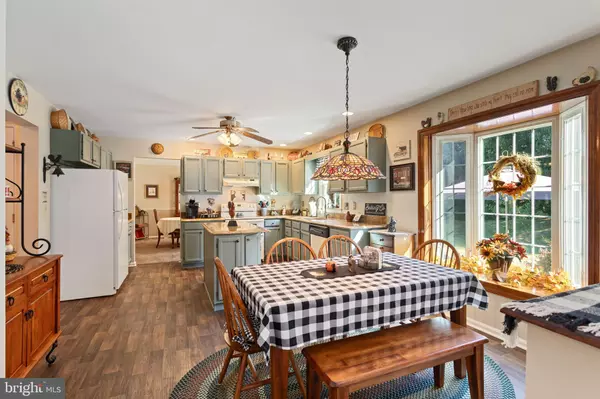$585,000
$560,000
4.5%For more information regarding the value of a property, please contact us for a free consultation.
4 Beds
3 Baths
3,500 SqFt
SOLD DATE : 12/02/2024
Key Details
Sold Price $585,000
Property Type Single Family Home
Sub Type Detached
Listing Status Sold
Purchase Type For Sale
Square Footage 3,500 sqft
Price per Sqft $167
Subdivision Clairborne
MLS Listing ID DENC2070524
Sold Date 12/02/24
Style Colonial
Bedrooms 4
Full Baths 2
Half Baths 1
HOA Fees $6/ann
HOA Y/N Y
Abv Grd Liv Area 2,548
Originating Board BRIGHT
Year Built 1991
Annual Tax Amount $3,113
Tax Year 2022
Lot Size 0.520 Acres
Acres 0.52
Lot Dimensions 101.60 x 198.10
Property Description
Welcome to 19 Airdrie Dr, a meticulously maintained colonial in the sought-after Clairborne at Lexington Farms, Bear, DE. Owned by the same family since 1991, this home is filled with thoughtful updates and features. The first floor boasts a grand foyer entry, spacious living and formal dining rooms, and a kitchen with an abundance of cabinet space, a center island, pantry, and adjacent family room with a cozy gas fireplace. Step outside to a Trex deck and enjoy a fenced backyard perfect for outdoor entertaining. Upstairs, you'll find four generously sized, carpeted bedrooms, each with ceiling fans, including a primary suite with a walk-in closet and a remodeled, luxurious bathroom. The finished basement, completed in 2005, offers versatile space ideal for a theater, game room, or home gym. Major updates include new windows (2007), roof (2012), furnace (2018), air conditioner (2022), and a 2023 Trex deck, patio, and driveway by Ferris Home Improvement. Gutter guards were installed in 2024 by Tycos Roofing. Lovingly cared for, this home is truly move-in ready and waiting for its next owner! Don't miss the grand opening on Saturday, September 26th, from 10:30 AM to 12:30 PM!
Location
State DE
County New Castle
Area Newark/Glasgow (30905)
Zoning NC21
Rooms
Basement Fully Finished
Interior
Interior Features Air Filter System, Ceiling Fan(s), Family Room Off Kitchen, Floor Plan - Traditional, Formal/Separate Dining Room, Kitchen - Island, Pantry, Primary Bath(s), Walk-in Closet(s)
Hot Water Natural Gas
Heating Forced Air
Cooling Central A/C
Fireplaces Number 1
Fireplaces Type Gas/Propane
Furnishings Partially
Fireplace Y
Heat Source Natural Gas
Exterior
Exterior Feature Deck(s)
Parking Features Garage - Side Entry
Garage Spaces 2.0
Water Access N
Roof Type Shingle
Accessibility None
Porch Deck(s)
Attached Garage 2
Total Parking Spaces 2
Garage Y
Building
Story 2
Foundation Concrete Perimeter
Sewer Public Sewer
Water Public
Architectural Style Colonial
Level or Stories 2
Additional Building Above Grade, Below Grade
Structure Type Dry Wall
New Construction N
Schools
School District Appoquinimink
Others
HOA Fee Include Snow Removal
Senior Community No
Tax ID 11-042.10-010
Ownership Fee Simple
SqFt Source Assessor
Special Listing Condition Standard
Read Less Info
Want to know what your home might be worth? Contact us for a FREE valuation!

Our team is ready to help you sell your home for the highest possible price ASAP

Bought with Jacob W. Lipton • Coldwell Banker Realty
"My job is to find and attract mastery-based agents to the office, protect the culture, and make sure everyone is happy! "







