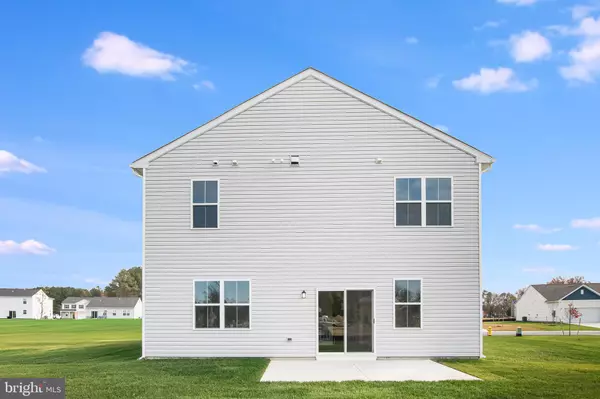$359,990
$359,990
For more information regarding the value of a property, please contact us for a free consultation.
4 Beds
3 Baths
1,781 SqFt
SOLD DATE : 11/27/2024
Key Details
Sold Price $359,990
Property Type Single Family Home
Sub Type Detached
Listing Status Sold
Purchase Type For Sale
Square Footage 1,781 sqft
Price per Sqft $202
Subdivision Schooner Landing
MLS Listing ID DESU2071342
Sold Date 11/27/24
Style Traditional
Bedrooms 4
Full Baths 2
Half Baths 1
HOA Fees $100/mo
HOA Y/N Y
Abv Grd Liv Area 1,781
Originating Board BRIGHT
Year Built 2024
Annual Tax Amount $83
Tax Year 2024
Lot Size 0.275 Acres
Acres 0.28
Property Description
FALL MOVE-IN! 4 BEDROOM HOME! CUL-DE-SAC ROAD HOMESITE! The Fairfield at Schooner Landing built by Lennar is a new two-story home that features a convenient and airy layout shared among a first-floor kitchen with a large center island, dining room and Great Room that's fit for modern living. Ideally situated upstairs are all four bedrooms including the serene owner's suite with an attached bathroom and walk-in closet. Included with this home is a 16' X 10' concrete patio for outdoor entertaining, ALL appliances including washer and dryer, and a two-car garage to provide flexible storage space. Schooner Landing is a new community of single-family homes located off Lighthouse Road in the suburb of Selbyville, DE, just a quick drive from Fenwick Island, Bethany Beach, and Ocean City. Amenities will include a swimming pool and RV/Boat Parking.
Location
State DE
County Sussex
Area Baltimore Hundred (31001)
Zoning TN
Interior
Hot Water 60+ Gallon Tank
Heating Forced Air
Cooling Central A/C
Fireplace N
Heat Source Natural Gas
Laundry Upper Floor
Exterior
Exterior Feature Patio(s)
Parking Features Garage - Front Entry, Garage Door Opener
Garage Spaces 2.0
Water Access N
Accessibility None
Porch Patio(s)
Attached Garage 2
Total Parking Spaces 2
Garage Y
Building
Story 2
Foundation Slab
Sewer Public Sewer
Water Public
Architectural Style Traditional
Level or Stories 2
Additional Building Above Grade
New Construction Y
Schools
School District Indian River
Others
HOA Fee Include Pool(s)
Senior Community No
Tax ID 533-17.00-933.00
Ownership Fee Simple
SqFt Source Estimated
Special Listing Condition Standard
Read Less Info
Want to know what your home might be worth? Contact us for a FREE valuation!

Our team is ready to help you sell your home for the highest possible price ASAP

Bought with LISA M JACKSON • Engel & Volkers Ocean City
"My job is to find and attract mastery-based agents to the office, protect the culture, and make sure everyone is happy! "







