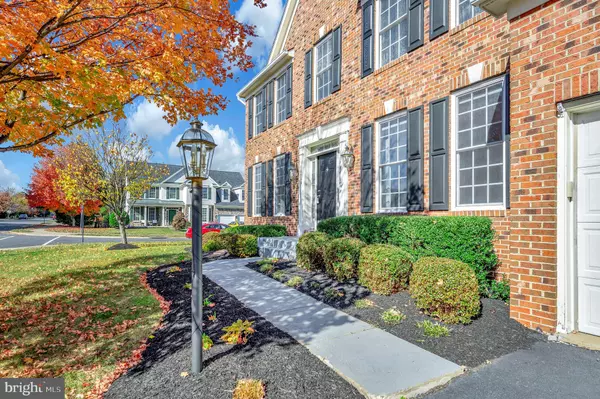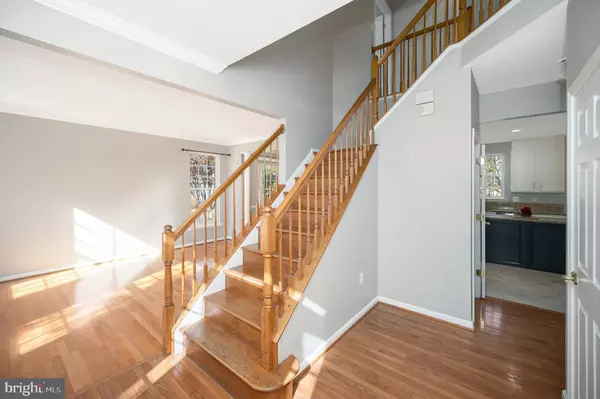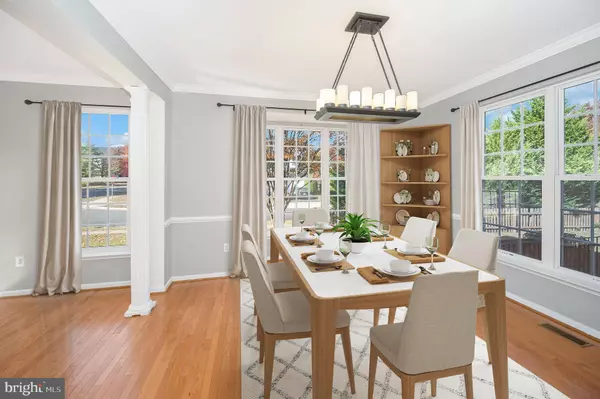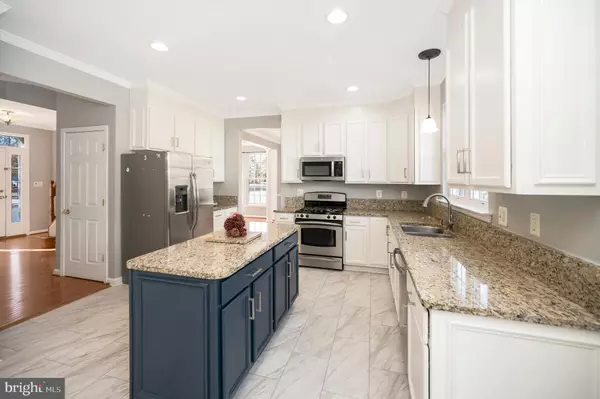$780,000
$780,000
For more information regarding the value of a property, please contact us for a free consultation.
4 Beds
4 Baths
3,736 SqFt
SOLD DATE : 12/03/2024
Key Details
Sold Price $780,000
Property Type Single Family Home
Sub Type Detached
Listing Status Sold
Purchase Type For Sale
Square Footage 3,736 sqft
Price per Sqft $208
Subdivision Glenkirk Estates
MLS Listing ID VAPW2082622
Sold Date 12/03/24
Style Colonial
Bedrooms 4
Full Baths 3
Half Baths 1
HOA Fees $92/mo
HOA Y/N Y
Abv Grd Liv Area 2,336
Originating Board BRIGHT
Year Built 2004
Annual Tax Amount $6,141
Tax Year 2024
Lot Size 10,014 Sqft
Acres 0.23
Property Description
Great opportunity to own this Beautiful Brick Colonial 4 bedrooms, 3.5 bath home with total square feet of 3,736. Welcome to this beautifully maintained brick-front home, Oxford Model in the highly desirable Glenkirk Estates, offering fantastic curb appeal and an array of recent upgrades. Located just minutes from the vibrant Virginia Gateway, enjoy easy access to shopping, dining, and entertainment options including a movie theater. This home features three finished levels with elegant hardwood floors throughout home. The spacious updated kitchen boasts sleek granite countertops, stainless steel appliances, and new cabinets with open floor plan into family room filled with natural light and a cozy fireplace. The fully finished lower level offers even more space for living and entertaining with a large rec area, bonus room, and full bath. The fenced backyard is an ideal retreat, complete with a stone patio, sprinkler system, and well-maintained landscaping. Recent upgrades include roof and washer and dryer and kitchen. Low HOA payments! This home is move-in ready and waiting for its new owners! Disclaimer: All information provided is deemed reliable but is not guaranteed and should be independently verified. The listing is subject to errors, omissions, changes in price. Measurements, square footage, and other property details are approximate and should be verified by the buyer or buyer's agent. No warranties or representations, express or implied, are made as to the accuracy of the information contained herein. Don't miss your opportunity to own in this sought-after community.
Location
State VA
County Prince William
Zoning UNKNOWN
Direction Southwest
Rooms
Basement Walkout Stairs, Fully Finished
Interior
Interior Features Attic, Ceiling Fan(s), Combination Kitchen/Living, Dining Area, Family Room Off Kitchen, Floor Plan - Open, Formal/Separate Dining Room, Kitchen - Island, Kitchen - Table Space, Recessed Lighting, Bathroom - Tub Shower, Bathroom - Stall Shower, Walk-in Closet(s), Wood Floors
Hot Water Electric
Heating Forced Air
Cooling Central A/C
Fireplaces Number 1
Fireplaces Type Gas/Propane
Equipment Built-In Microwave, Dishwasher, Disposal, Refrigerator, Stainless Steel Appliances, Stove, Washer, Water Heater, Dryer, Icemaker
Fireplace Y
Appliance Built-In Microwave, Dishwasher, Disposal, Refrigerator, Stainless Steel Appliances, Stove, Washer, Water Heater, Dryer, Icemaker
Heat Source Electric, Natural Gas
Laundry Main Floor
Exterior
Exterior Feature Patio(s)
Parking Features Garage - Front Entry, Garage Door Opener, Inside Access
Garage Spaces 2.0
Fence Wood
Amenities Available Bike Trail, Club House, Common Grounds, Community Center, Jog/Walk Path, Lake, Meeting Room, Pool - Outdoor, Tot Lots/Playground
Water Access N
Accessibility None
Porch Patio(s)
Attached Garage 2
Total Parking Spaces 2
Garage Y
Building
Lot Description Corner, Front Yard, Level, Rear Yard, SideYard(s)
Story 3
Foundation Other
Sewer Public Sewer
Water Public
Architectural Style Colonial
Level or Stories 3
Additional Building Above Grade, Below Grade
New Construction N
Schools
High Schools Gainesville
School District Prince William County Public Schools
Others
Pets Allowed Y
HOA Fee Include Management,Pool(s),Recreation Facility,Snow Removal,Trash
Senior Community No
Tax ID 7396-64-8671
Ownership Fee Simple
SqFt Source Assessor
Special Listing Condition Standard
Pets Allowed Cats OK, Dogs OK
Read Less Info
Want to know what your home might be worth? Contact us for a FREE valuation!

Our team is ready to help you sell your home for the highest possible price ASAP

Bought with Nicolas Rea • Move4Free Realty, LLC

"My job is to find and attract mastery-based agents to the office, protect the culture, and make sure everyone is happy! "







