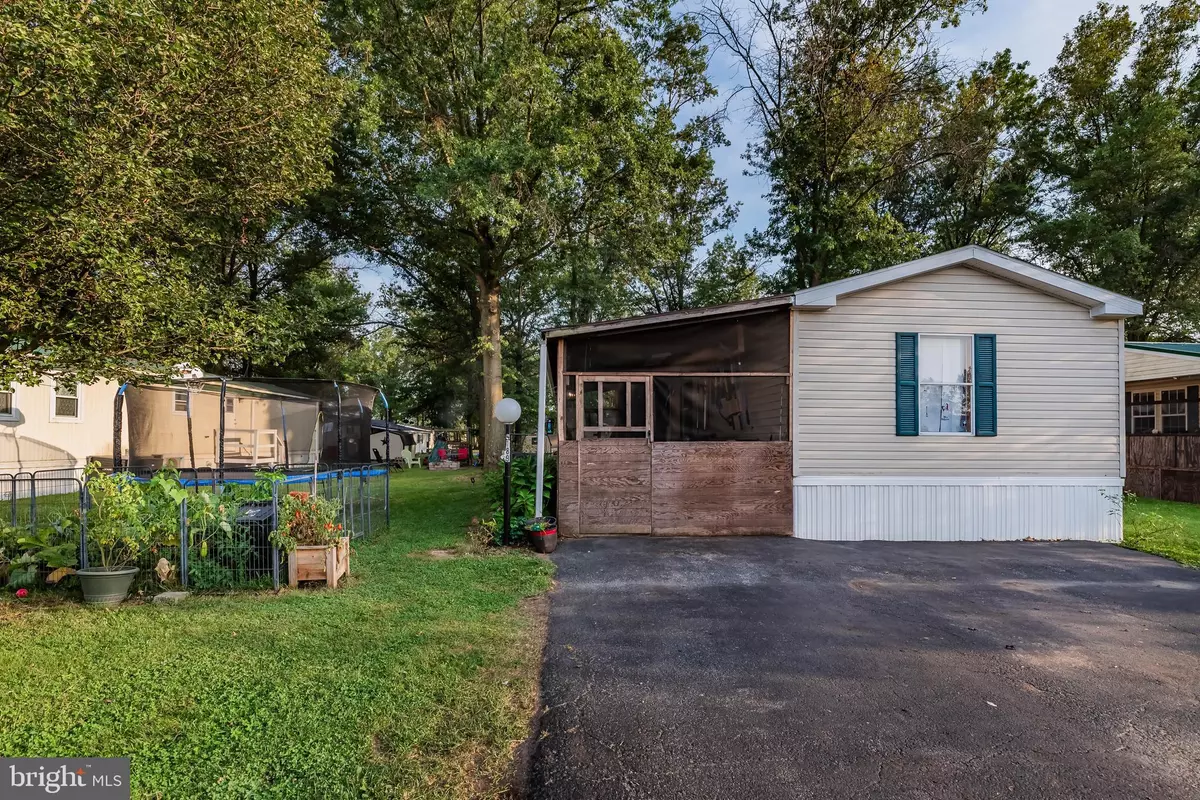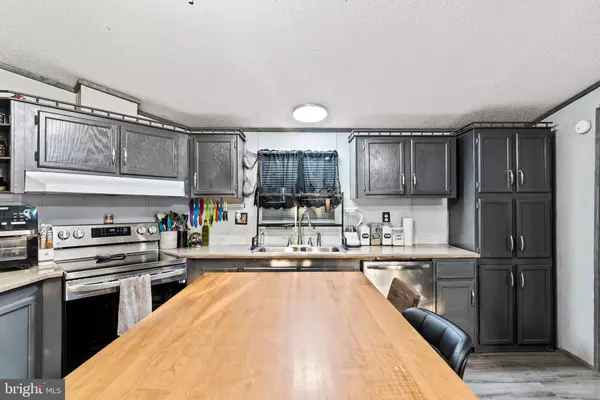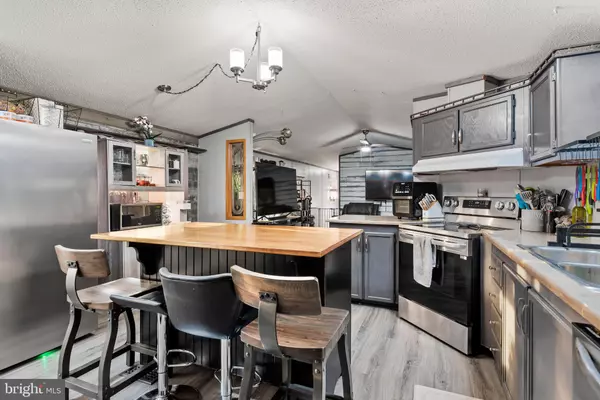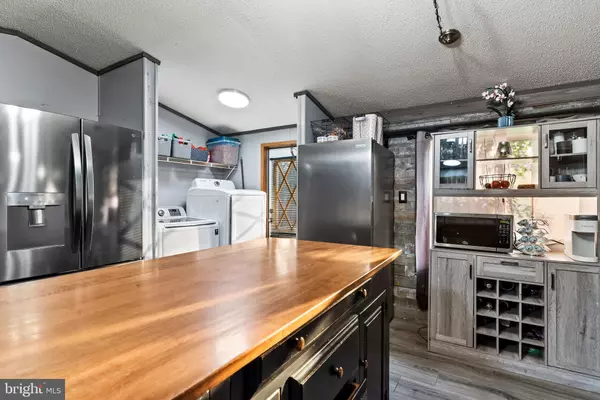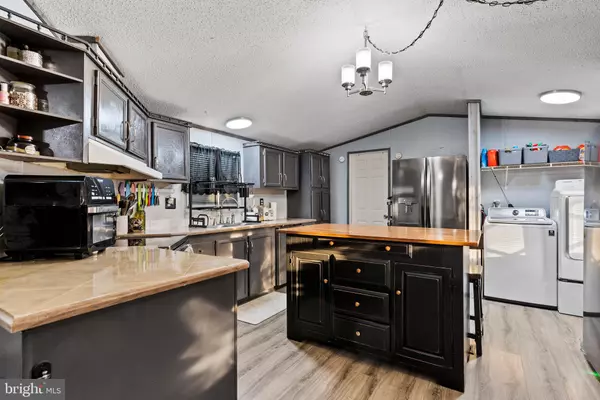$66,500
$73,000
8.9%For more information regarding the value of a property, please contact us for a free consultation.
3 Beds
2 Baths
1,232 SqFt
SOLD DATE : 12/02/2024
Key Details
Sold Price $66,500
Property Type Manufactured Home
Sub Type Manufactured
Listing Status Sold
Purchase Type For Sale
Square Footage 1,232 sqft
Price per Sqft $53
Subdivision Conodoguinet Mobile Estates
MLS Listing ID PACB2034262
Sold Date 12/02/24
Style Modular/Pre-Fabricated
Bedrooms 3
Full Baths 2
HOA Y/N N
Abv Grd Liv Area 1,232
Originating Board BRIGHT
Land Lease Amount 460.0
Land Lease Frequency Monthly
Year Built 1995
Annual Tax Amount $433
Tax Year 2024
Property Description
***MOTIVATED SELLER - THEIR DREAM HOME IS WAITING*** This updated and comfortable manufactured home is situated in the peaceful Conodoguinet Mobile Estates. With treelined streets and private access to the picturesque Conodoguinet Creek, native name meaning 'A Long Way with Many Bends', it is easy to get lost in the quiet country life! While being a 'single wide' it must be noted that the total living area of this home is comparable to many 'double wide' homes. The home features a spacious, open kitchen and living room, primary and additional bedrooms on opposite ends of the home. Some of the more recent updates are: a 2 head mini-split (2023), stainless steel appliances (stove, dishwasher) (2022), new windows in living room and kitchen (2023) screened in porch (2021), new 40 gal hot water heater (2020), new multiple lighting fixtures and ceiling fans (2022) plus more! Call to schedule your showing today!
Location
State PA
County Cumberland
Area Lower Mifflin Twp (14415)
Zoning MU
Rooms
Main Level Bedrooms 3
Interior
Interior Features Carpet, Combination Kitchen/Dining, Entry Level Bedroom, Family Room Off Kitchen, Kitchen - Island
Hot Water Electric
Heating Forced Air
Cooling Ductless/Mini-Split
Flooring Luxury Vinyl Plank
Equipment Dishwasher, Oven/Range - Electric, Stainless Steel Appliances, Water Heater
Fireplace N
Appliance Dishwasher, Oven/Range - Electric, Stainless Steel Appliances, Water Heater
Heat Source Electric
Laundry Hookup
Exterior
Exterior Feature Screened, Patio(s)
Garage Spaces 2.0
Water Access Y
Water Access Desc Canoe/Kayak,Fishing Allowed,Boat - Non Powered Only,Private Access
View Creek/Stream, Mountain, Panoramic, Pasture, Trees/Woods
Street Surface Black Top
Accessibility None
Porch Screened, Patio(s)
Road Frontage Private
Total Parking Spaces 2
Garage N
Building
Story 1
Sewer Community Septic Tank
Water Community
Architectural Style Modular/Pre-Fabricated
Level or Stories 1
Additional Building Above Grade, Below Grade
New Construction N
Schools
Middle Schools Big Spring
High Schools Big Spring
School District Big Spring
Others
Pets Allowed Y
Senior Community No
Tax ID 15-07-0483-018-TR03281
Ownership Land Lease
SqFt Source Assessor
Acceptable Financing Cash
Listing Terms Cash
Financing Cash
Special Listing Condition Standard
Pets Allowed Breed Restrictions, Number Limit, Pet Addendum/Deposit
Read Less Info
Want to know what your home might be worth? Contact us for a FREE valuation!

Our team is ready to help you sell your home for the highest possible price ASAP

Bought with VINCENT MELLOTT • Century 21 A Better Way
"My job is to find and attract mastery-based agents to the office, protect the culture, and make sure everyone is happy! "


