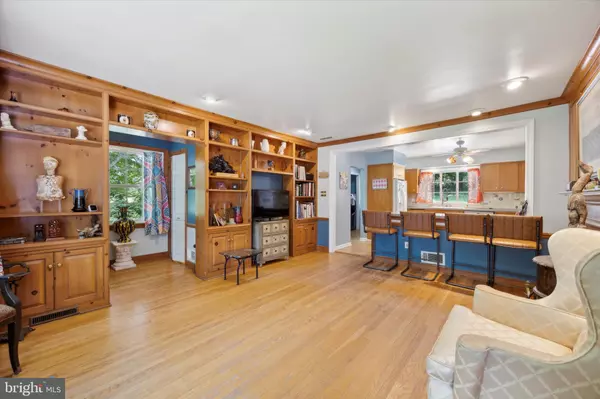$910,000
$1,050,000
13.3%For more information regarding the value of a property, please contact us for a free consultation.
4 Beds
5 Baths
2,988 SqFt
SOLD DATE : 12/03/2024
Key Details
Sold Price $910,000
Property Type Single Family Home
Sub Type Detached
Listing Status Sold
Purchase Type For Sale
Square Footage 2,988 sqft
Price per Sqft $304
Subdivision Chestnut Hill
MLS Listing ID PAPH2368342
Sold Date 12/03/24
Style Cape Cod
Bedrooms 4
Full Baths 4
Half Baths 1
HOA Y/N N
Abv Grd Liv Area 2,988
Originating Board BRIGHT
Year Built 1959
Annual Tax Amount $11,728
Tax Year 2024
Lot Size 0.698 Acres
Acres 0.7
Lot Dimensions 148.00 x 193.00
Property Description
This handsome Cape Cod house is cradled on a .7-acre lot with stately trees gently sloping Southwest and near to acres of protected open space. The stucco/masonry custom house, circa 1959, with detached 2-car garage, offers four bright bedrooms and four bathrooms. Two on each floor. The entrance foyer leads to the living room with fireplace and glass sliding door that opens to a private terrace and pool. The kitchen with wood cabinets and tile back splash opens to a den with fireplace, bay window, wood paneled walls, & built-in bookcases. The formal dining room is adjacent to the kitchen. A powder room and laundry area are located on the first floor. The house features hard wood floors, newer18 pane windows, Central Air, gas hot/air heat, and a full basement with even grade outside entrance to side brick patio. The premises is serviced by an on-site septic system & public water. AKA 213 Lynnebrook Lane
Location
State PA
County Philadelphia
Area 19118 (19118)
Zoning RSD1
Direction Northeast
Rooms
Basement Daylight, Partial
Main Level Bedrooms 2
Interior
Interior Features Ceiling Fan(s), Family Room Off Kitchen, Formal/Separate Dining Room, Walk-in Closet(s), Wood Floors
Hot Water Natural Gas
Cooling Central A/C
Flooring Hardwood, Vinyl
Fireplaces Number 2
Fireplace Y
Heat Source Natural Gas
Laundry Main Floor
Exterior
Exterior Feature Patio(s)
Parking Features Garage Door Opener
Garage Spaces 2.0
Pool In Ground
Utilities Available Natural Gas Available, Electric Available
Water Access N
Roof Type Asphalt
Accessibility None
Porch Patio(s)
Total Parking Spaces 2
Garage Y
Building
Lot Description Adjoins - Open Space, Trees/Wooded
Story 2
Foundation Block
Sewer On Site Septic
Water Public
Architectural Style Cape Cod
Level or Stories 2
Additional Building Above Grade, Below Grade
New Construction N
Schools
School District The School District Of Philadelphia
Others
Senior Community No
Tax ID 091137700
Ownership Fee Simple
SqFt Source Assessor
Acceptable Financing Cash, Conventional
Listing Terms Cash, Conventional
Financing Cash,Conventional
Special Listing Condition Standard
Read Less Info
Want to know what your home might be worth? Contact us for a FREE valuation!

Our team is ready to help you sell your home for the highest possible price ASAP

Bought with Henry Houston Meigs III • BHHS Fox & Roach The Harper at Rittenhouse Square
"My job is to find and attract mastery-based agents to the office, protect the culture, and make sure everyone is happy! "







