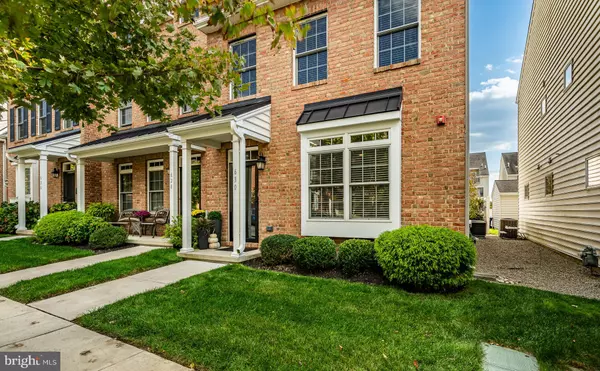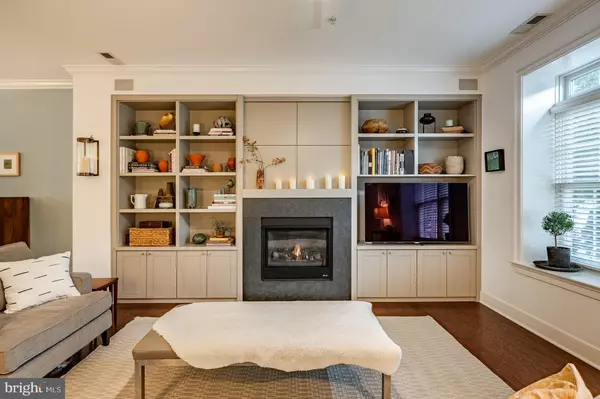$550,000
$569,500
3.4%For more information regarding the value of a property, please contact us for a free consultation.
3 Beds
4 Baths
2,166 SqFt
SOLD DATE : 12/03/2024
Key Details
Sold Price $550,000
Property Type Townhouse
Sub Type End of Row/Townhouse
Listing Status Sold
Purchase Type For Sale
Square Footage 2,166 sqft
Price per Sqft $253
Subdivision Magnolia Place
MLS Listing ID PACT2079154
Sold Date 12/03/24
Style Traditional
Bedrooms 3
Full Baths 3
Half Baths 1
HOA Fees $108/ann
HOA Y/N Y
Abv Grd Liv Area 2,166
Originating Board BRIGHT
Year Built 2015
Annual Tax Amount $10,949
Tax Year 2024
Lot Size 2,601 Sqft
Acres 0.06
Property Description
Welcome to **Magnolia Place**, where luxury and convenience meet! This stunning 3 bedroom, 31/2-bathroom end-unit townhome offers a blend of modern upgrades and timeless elegance, perfect for buyers seeking a turnkey home. With over 2,100 sq. ft. of living space, this property boasts an **open floor plan** with beautiful hardwood floors, an inviting dining area, and a **gourmet kitchen** equipped with granite countertops and a cozy breakfast nook.
**Highlights include:**
- **Spacious Living Room:** Enjoy cozy evenings by the **gas fireplace**, framed by **custom shelving** that adds both functionality and charm.
- **Spacious Bedrooms:** The second floor features a generous main suite with a private en-suite bathroom and a walk-in closet. There's also a second bedroom with its own en-suite and a spacious walk-in closet, ideal for use as a home office. A full laundry room is also conveniently located on this floor.
- **Versatile Third Floor:** The third-floor family room, complete with a full bath, built-in bookshelves, and a closet, offers flexibility as a **third bedroom, private main suite, office, studio or family room**. Step out to the **large roof terrace**, perfect for morning coffee, evening relaxation, or a peaceful garden space.
- **Luxury Upgrades:** Features such as an oak stairway, a designer lighting package, with multiple ceiling fans and a spa-like master bathroom with a tiled shower elevate the home's style and comfort.
- **Detached Garage:** Provides ample storage and parking options.
**Outdoor Oasis:** The backyard is a tranquil escape with professionally designed hardscaping, a pergola, and a **soothing water fountain**—ideal for outdoor entertaining or simply unwinding.
Located near the beautiful **Center Green**, with no traffic cut-through, and just a short walk to downtown Kennett's fantastic restaurants, shops, and amenities, this home offers both serenity and convenience.
Don't miss the opportunity to make this **move-in-ready townhome** your own! (The current owners successfully secured a reduction in the property assessment by the Chester County Board of Assessment, effective in 2025.)
Location
State PA
County Chester
Area Kennett Square Boro (10303)
Zoning RESID
Direction Northwest
Interior
Interior Features Attic, Breakfast Area, Built-Ins, Combination Dining/Living, Floor Plan - Open, Kitchen - Eat-In, Pantry, Primary Bath(s), Sprinkler System, Bathroom - Tub Shower
Hot Water Tankless
Heating Forced Air
Cooling Central A/C
Flooring Carpet, Engineered Wood
Equipment Built-In Microwave, Dishwasher, Dryer, Oven/Range - Electric, Refrigerator, Stainless Steel Appliances, Washer
Furnishings No
Fireplace N
Window Features Bay/Bow,Transom
Appliance Built-In Microwave, Dishwasher, Dryer, Oven/Range - Electric, Refrigerator, Stainless Steel Appliances, Washer
Heat Source Natural Gas
Laundry Upper Floor
Exterior
Exterior Feature Patio(s), Balcony
Parking Features Garage - Rear Entry, Garage Door Opener
Garage Spaces 1.0
Fence Rear
Water Access N
View Courtyard, Street
Roof Type Architectural Shingle
Street Surface Alley,Black Top,Paved
Accessibility None
Porch Patio(s), Balcony
Total Parking Spaces 1
Garage Y
Building
Lot Description Cul-de-sac, Front Yard, Landscaping, Level, No Thru Street
Story 3
Foundation Slab
Sewer Public Sewer
Water Public
Architectural Style Traditional
Level or Stories 3
Additional Building Above Grade, Below Grade
Structure Type Dry Wall
New Construction N
Schools
Elementary Schools Bancroft
Middle Schools Kennett
High Schools Kennett
School District Kennett Consolidated
Others
HOA Fee Include Common Area Maintenance,Lawn Care Front,Snow Removal
Senior Community No
Tax ID 03-04 -0166.4500
Ownership Fee Simple
SqFt Source Estimated
Horse Property N
Special Listing Condition Standard
Read Less Info
Want to know what your home might be worth? Contact us for a FREE valuation!

Our team is ready to help you sell your home for the highest possible price ASAP

Bought with Ryan Nunn • KW Greater West Chester
"My job is to find and attract mastery-based agents to the office, protect the culture, and make sure everyone is happy! "







