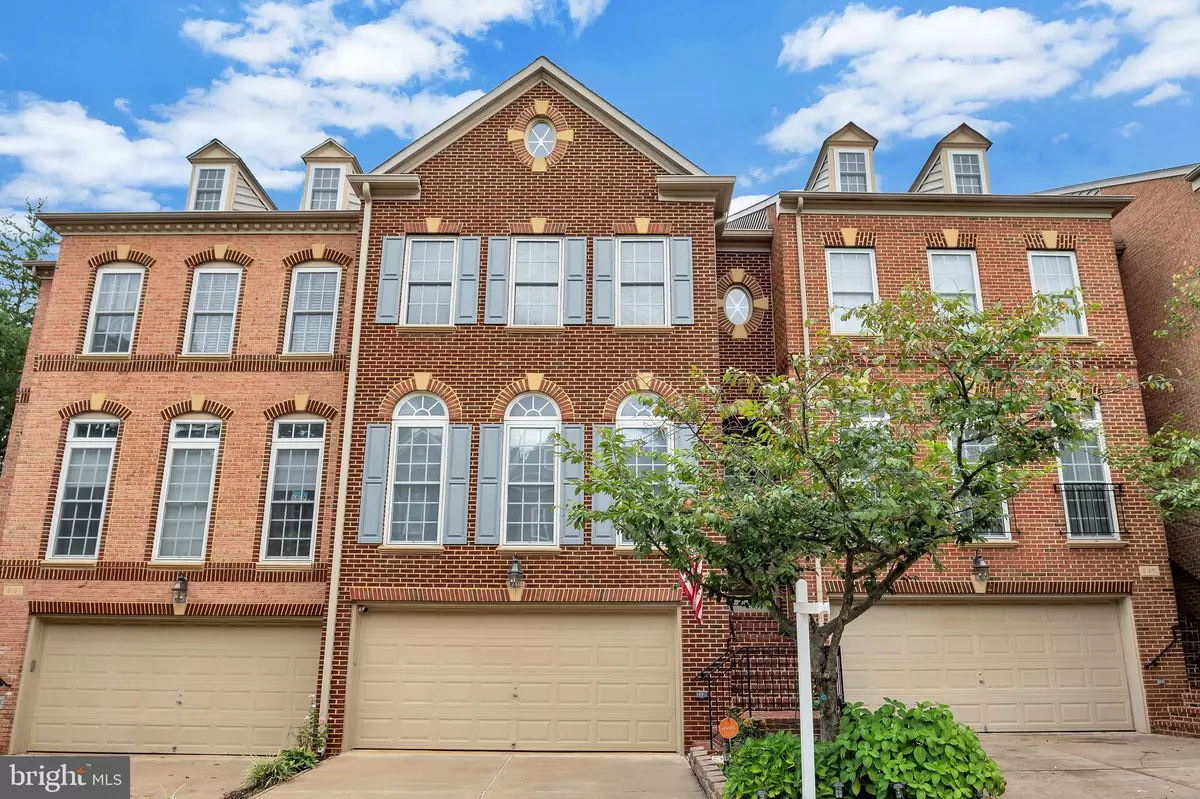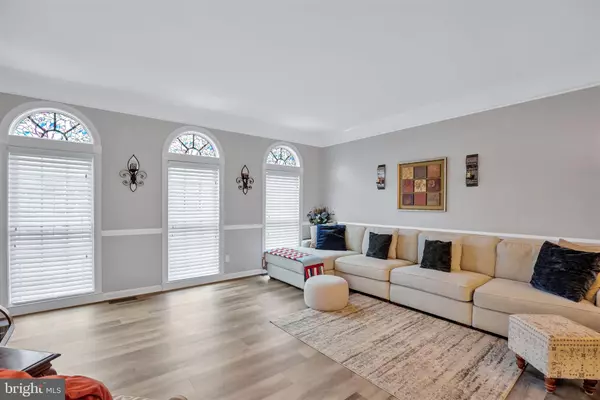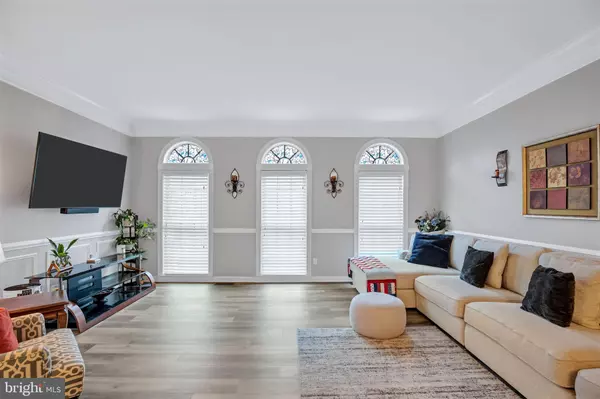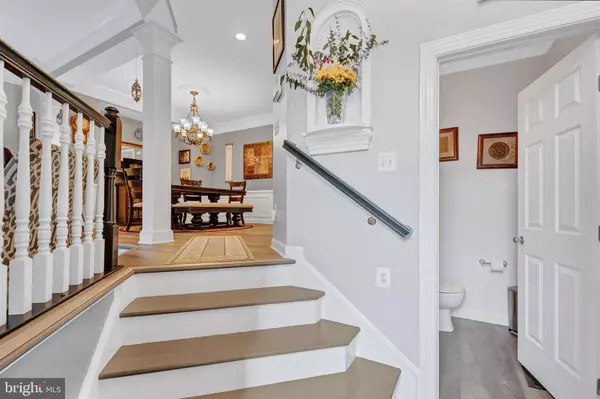$740,000
$749,900
1.3%For more information regarding the value of a property, please contact us for a free consultation.
3 Beds
4 Baths
2,946 SqFt
SOLD DATE : 12/02/2024
Key Details
Sold Price $740,000
Property Type Townhouse
Sub Type Interior Row/Townhouse
Listing Status Sold
Purchase Type For Sale
Square Footage 2,946 sqft
Price per Sqft $251
Subdivision Cook Inlet
MLS Listing ID VAFX2197916
Sold Date 12/02/24
Style Colonial
Bedrooms 3
Full Baths 3
Half Baths 1
HOA Fees $176/qua
HOA Y/N Y
Abv Grd Liv Area 2,946
Originating Board BRIGHT
Year Built 2004
Annual Tax Amount $7,629
Tax Year 2024
Lot Size 1,800 Sqft
Acres 0.04
Property Description
Welcome to 9193 Point Replete Dr, a stunning 3 bed 3.5 bath brick townhouse that combines elegance with modern convenience. As you step inside, you'll immediately notice the gleaming luxury vinyl plank floors and the grandeur of the vaulted ceilings.
Main Level: Formal Living Room: A few steps up, this space is bathed in natural light from the plentiful windows, creating a warm and inviting atmosphere.
Formal Dining Room: Features an elegant tray ceiling and sophisticated chair rail molding, perfect for hosting dinner parties.
Family Room: This light-filled area boasts impressive 12+ foot high ceilings and opens seamlessly into the spacious eat-in kitchen, making it an ideal space for entertaining.
Kitchen: The heart of the home, the kitchen, is a chef's dream with rich cherry cabinets, stainless steel appliances, and a double wall oven. The granite countertops add a touch of luxury, and the large island provides additional prep and storage space. A reverse osmosis system and a whole-house water filter (3-stage) ensure clean, fresh water. From the kitchen, walk out to the deck and enjoy outdoor living.
Office/Playroom: A few steps down through French doors leads to a versatile room that can serve as a private home office or playroom.
Upper Level: Primary Bedroom: A luxurious retreat featuring a gorgeous tray ceiling, a large walk-in closet, and an en suite bathroom. The bathroom includes a soaking tub and two separate vanities for added convenience.
Laundry Room: Located on the upper level for easy access.
Lower Level: Recreation Room: A bright, expansive space perfect for additional living or entertainment needs.
Community Amenities: Playgrounds, outdoor pool, and additional visitor parking.
Location: Close to Wegmans, Costco, Springfield Town Center, Kingstown Towne Center, and Fort Belvoir.
Short distance to Route 1, Telegraph Road, Fairfax County Parkway, and I-95. Home is not on Fort Belvoir military installation. Living in a subdivision in Alexandria close to Lorton and just a couple of miles from the Tulley Gate gives you convenient access to the installation while still enjoying the amenities of the city.
This home is not just a place to live; it's a lifestyle. Welcome home!
Location
State VA
County Fairfax
Zoning 304
Rooms
Basement Connecting Stairway, Daylight, Full, Full, Fully Finished, Heated, Improved, Outside Entrance, Walkout Level
Interior
Hot Water Natural Gas
Heating Forced Air
Cooling Central A/C
Fireplaces Number 1
Fireplace Y
Heat Source Natural Gas
Exterior
Parking Features Additional Storage Area, Garage - Front Entry, Garage Door Opener, Inside Access
Garage Spaces 2.0
Water Access N
Accessibility None
Attached Garage 2
Total Parking Spaces 2
Garage Y
Building
Story 3
Foundation Other
Sewer Public Sewer
Water Public
Architectural Style Colonial
Level or Stories 3
Additional Building Above Grade, Below Grade
New Construction N
Schools
School District Fairfax County Public Schools
Others
Pets Allowed Y
Senior Community No
Tax ID 1081 15 0245
Ownership Fee Simple
SqFt Source Assessor
Acceptable Financing Cash, Conventional, FHA, VA
Listing Terms Cash, Conventional, FHA, VA
Financing Cash,Conventional,FHA,VA
Special Listing Condition Standard
Pets Allowed No Pet Restrictions
Read Less Info
Want to know what your home might be worth? Contact us for a FREE valuation!

Our team is ready to help you sell your home for the highest possible price ASAP

Bought with David Farajollahi • Pearson Smith Realty, LLC
"My job is to find and attract mastery-based agents to the office, protect the culture, and make sure everyone is happy! "







