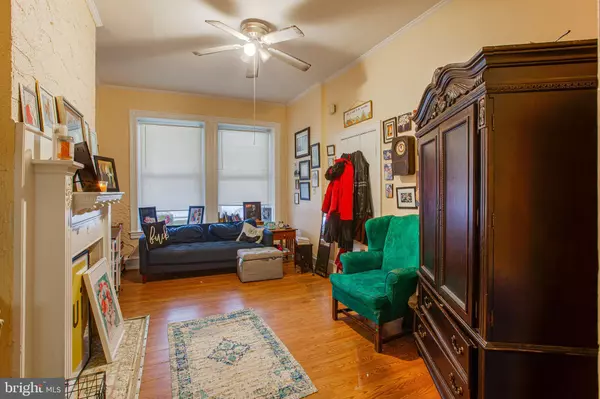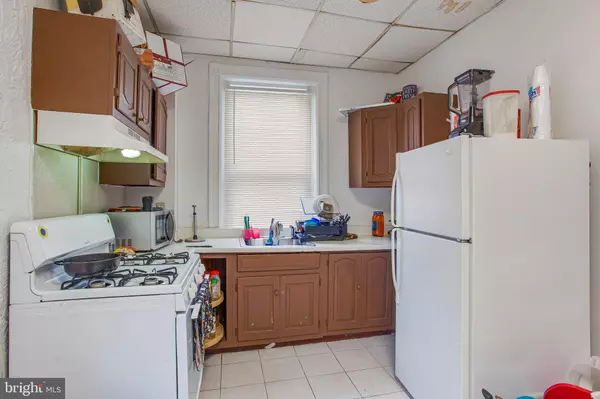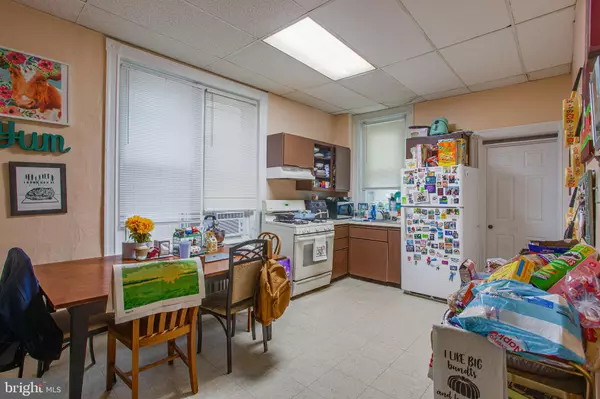$330,000
$359,999
8.3%For more information regarding the value of a property, please contact us for a free consultation.
2,710 SqFt
SOLD DATE : 12/02/2024
Key Details
Sold Price $330,000
Property Type Single Family Home
Sub Type Twin/Semi-Detached
Listing Status Sold
Purchase Type For Sale
Square Footage 2,710 sqft
Price per Sqft $121
Subdivision Overbrook
MLS Listing ID PAPH2344546
Sold Date 12/02/24
Style Other
Abv Grd Liv Area 2,710
Originating Board BRIGHT
Year Built 1925
Annual Tax Amount $5,187
Tax Year 2024
Lot Size 3,193 Sqft
Acres 0.07
Lot Dimensions 25.00 x 128.00
Property Description
Investment Opportunity: Triplex with Cash Flow! A rare chance awaits to acquire well maintained, income-generating asset at 836 Wynnewood Rd, Philadelphia. Ideal for savvy investors seeking immediate cash flow or homeowners considering owner occupancy. Conveniently situated near major public bus routes, ensuring easy access to transportation. Near Saint Joseph University Hawk Hill Campus and Lankenau Medical Center. This turn-key triplex comprises three units, each offering comfortable living spaces and amenities. With two 1-bedroom apartments and one 2-bedroom apartment, this property offers diverse rental options and income streams. Don't miss out on this exceptional investment opportunity. Whether you're an experienced investor or looking to embark on your real estate journey, contact us today for more information or to schedule a viewing. Video walkthrough available upon request.
Location
State PA
County Philadelphia
Area 19151 (19151)
Zoning RSA3
Rooms
Basement Full
Interior
Hot Water Natural Gas
Heating Other
Cooling Wall Unit
Fireplace N
Heat Source Natural Gas, Electric
Exterior
Water Access N
Accessibility None
Garage N
Building
Foundation Brick/Mortar
Sewer Public Sewer
Water Public
Architectural Style Other
Additional Building Above Grade, Below Grade
New Construction N
Schools
School District The School District Of Philadelphia
Others
Tax ID 344229200
Ownership Fee Simple
SqFt Source Assessor
Special Listing Condition Standard
Read Less Info
Want to know what your home might be worth? Contact us for a FREE valuation!

Our team is ready to help you sell your home for the highest possible price ASAP

Bought with Terrance E Lee • RE/MAX Access

"My job is to find and attract mastery-based agents to the office, protect the culture, and make sure everyone is happy! "







