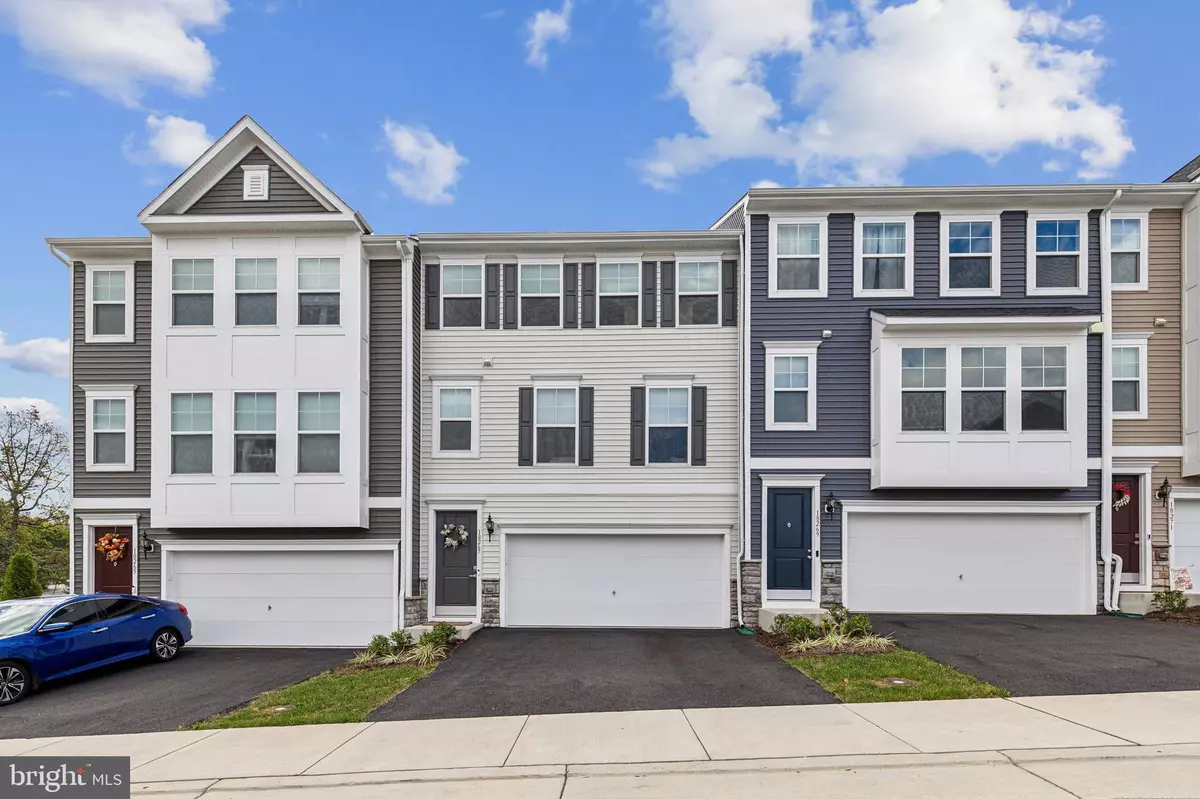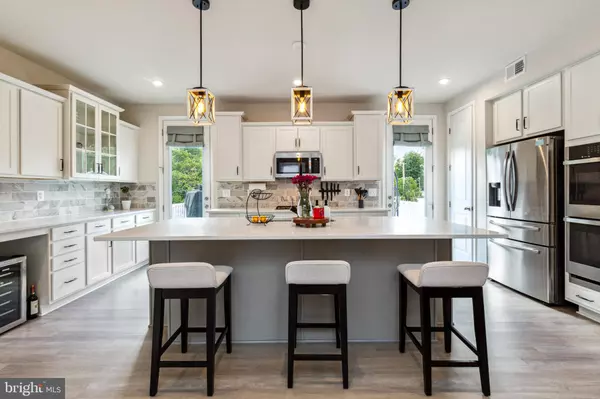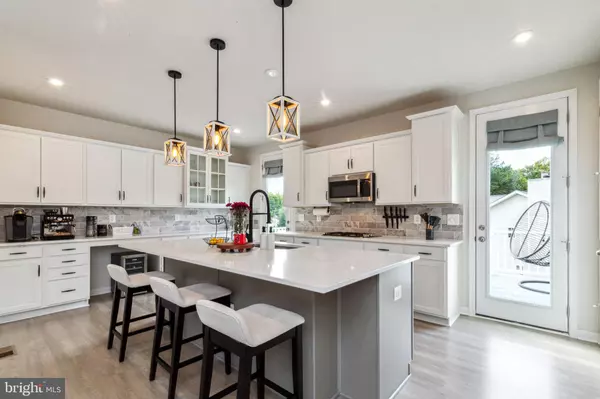$550,000
$549,900
For more information regarding the value of a property, please contact us for a free consultation.
3 Beds
4 Baths
2,320 SqFt
SOLD DATE : 11/29/2024
Key Details
Sold Price $550,000
Property Type Townhouse
Sub Type Interior Row/Townhouse
Listing Status Sold
Purchase Type For Sale
Square Footage 2,320 sqft
Price per Sqft $237
Subdivision Highland Park
MLS Listing ID VAPW2081688
Sold Date 11/29/24
Style Colonial
Bedrooms 3
Full Baths 2
Half Baths 2
HOA Fees $97/mo
HOA Y/N Y
Abv Grd Liv Area 1,760
Originating Board BRIGHT
Year Built 2022
Annual Tax Amount $4,815
Tax Year 2024
Lot Size 1,672 Sqft
Acres 0.04
Property Description
This stunning, like-new townhome offers three fully finished levels and an attached two-car garage, providing modern living in a prime location near VRE, Quantico, and I-95. Meticulously maintained, the property blends luxury, comfort, and convenience, making it ideal for those seeking both style and accessibility. The home features three bedrooms and two full bathrooms, along with two half-baths. The gourmet kitchen is a highlight, featuring a spacious island with quartz countertops, complemented by pendant and recessed lighting, a beautiful tile backsplash, and custom decorative glass cabinet doors. Outfitted with stainless steel appliances, including a convection microwave and double wall oven, this kitchen is perfect for cooking and entertaining. Throughout the home, luxury vinyl plank flooring adds both elegance and durability. The living and dining areas on the main level are enhanced by refined touches such as an electric fireplace, recessed lighting, and a hardwood staircase. For added convenience, there is a coat closet and a powder room on this level. Step outside to the expansive maintenance-free deck, perfect for relaxing or hosting guests. The primary suite offers a peaceful retreat, complete with a walk-in closet and lighted ceiling fan. The attached bathroom features double sinks, a large shower with a built-in seat, a private water closet, and sleek flooring. The upper level also includes a laundry room. The additional bedrooms offer comfort and functionality. Bedroom #2 comes with a ceiling fan and blackout blinds, while Bedroom #3 includes a walk-in closet and ceiling fan. The hallway bathroom is designed with a shower-tub combo and easy-to-maintain flooring. On the lower level, the spacious recreation room provides ample space for entertaining or relaxation, featuring recessed lighting and a sliding glass door leading to a fenced turf backyard with a patio. A convenient powder room, coat closet, and a niche perfect for a mudroom area complete this level. Located in a rapidly growing area, this home offers a perfect blend of style and practicality for commuters heading to D.C. or those looking to enjoy nearby amenities.
Location
State VA
County Prince William
Zoning DR4
Rooms
Basement Daylight, Full, Walkout Level
Interior
Hot Water Natural Gas
Heating Central, Forced Air
Cooling Central A/C, Ceiling Fan(s)
Flooring Luxury Vinyl Plank
Fireplaces Number 1
Fireplaces Type Electric
Equipment Built-In Microwave, Cooktop, Dishwasher, Disposal, Icemaker, Oven - Double, Refrigerator, Stainless Steel Appliances, Washer, Water Heater
Fireplace Y
Appliance Built-In Microwave, Cooktop, Dishwasher, Disposal, Icemaker, Oven - Double, Refrigerator, Stainless Steel Appliances, Washer, Water Heater
Heat Source Natural Gas
Laundry Dryer In Unit, Washer In Unit
Exterior
Exterior Feature Deck(s), Patio(s)
Parking Features Garage - Front Entry
Garage Spaces 2.0
Amenities Available Common Grounds
Water Access N
Roof Type Asphalt
Accessibility Other
Porch Deck(s), Patio(s)
Total Parking Spaces 2
Garage Y
Building
Story 3
Foundation Other
Sewer Public Sewer
Water Public
Architectural Style Colonial
Level or Stories 3
Additional Building Above Grade, Below Grade
New Construction N
Schools
School District Prince William County Public Schools
Others
Senior Community No
Tax ID 8188-77-5658
Ownership Fee Simple
SqFt Source Assessor
Acceptable Financing Cash, FHA, VA, Conventional
Listing Terms Cash, FHA, VA, Conventional
Financing Cash,FHA,VA,Conventional
Special Listing Condition Standard
Read Less Info
Want to know what your home might be worth? Contact us for a FREE valuation!

Our team is ready to help you sell your home for the highest possible price ASAP

Bought with Akinbode A Akinola • Paragon Realty, LLC

"My job is to find and attract mastery-based agents to the office, protect the culture, and make sure everyone is happy! "







