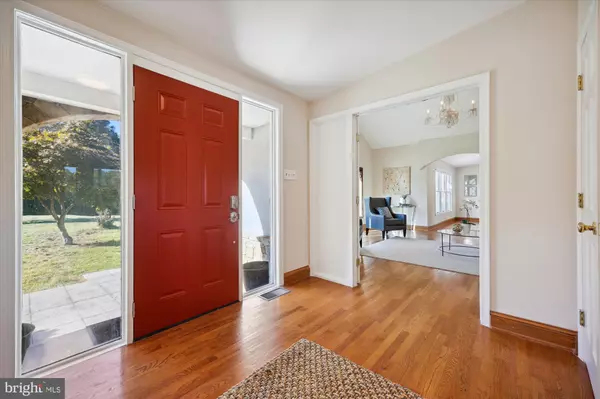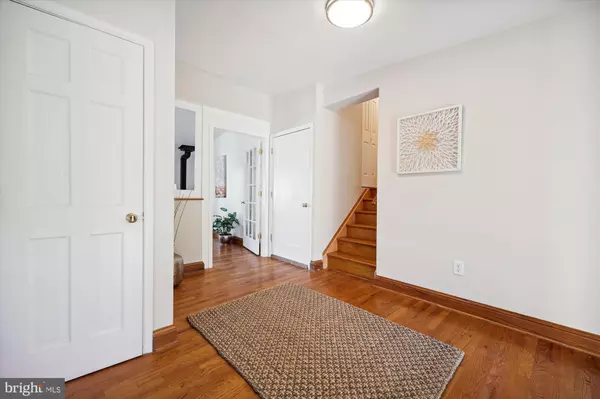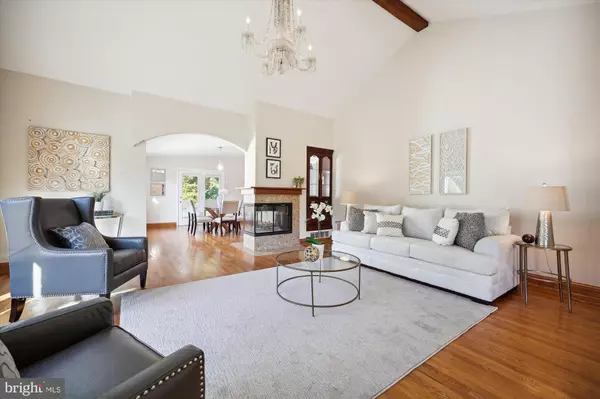$1,250,000
$1,299,900
3.8%For more information regarding the value of a property, please contact us for a free consultation.
7 Beds
5 Baths
5,595 SqFt
SOLD DATE : 11/18/2024
Key Details
Sold Price $1,250,000
Property Type Single Family Home
Sub Type Detached
Listing Status Sold
Purchase Type For Sale
Square Footage 5,595 sqft
Price per Sqft $223
Subdivision Darnestown Outside
MLS Listing ID MDMC2151818
Sold Date 11/18/24
Style Traditional,Split Level
Bedrooms 7
Full Baths 5
HOA Y/N N
Abv Grd Liv Area 5,595
Originating Board BRIGHT
Year Built 1990
Annual Tax Amount $11,255
Tax Year 2024
Lot Size 4.840 Acres
Acres 4.84
Property Sub-Type Detached
Property Description
Discover a truly unique opportunity at 14001 Berryville Road, where your dreams of spacious outdoor living come to life on this stunning 5-acre parcel of land. This exceptional property offers a perfect blend of green space, wooded acreage, entertainment facilities (horse stable, tennis court and indoor/outdoor pool) and livable square footage providing a serene environment for those looking to embrace an off-the-grid lifestyle or have always imagined their very own homestead only 30 minutes from Wasington, DC. Whether you envision stabling horses, creating an exquisite garden, or starting your own farmette, this property is the perfect canvas for your aspirations.
The main house is an inviting five bedroom, four full bath residence, thoughtfully renovated to provide an open floor plan that promotes seamless flow and connectivity. Spacious rooms are flooded with natural light, creating a warm and welcoming atmosphere throughout. Enjoy breathtaking vistas of the surrounding landscape from your family room, renovated kitchen and breakfast area while you fire up the wood burning stove. Or, head out to the expansive trex deck for your morning coffee and possibly catch a soaring bald Eagle or a sloothing fox. The upper level offers 4 spacious bedrooms and two full bathrooms with a primary suite that overlooks the rolling countryside with en suite renovated bathroom and a coffee bar station. In addition, the lower level au paire suite can also be utilized as a rental unit creating another potential income stream. In addition, the terrace level features a massive recreation room overlooking the indoor/outdoor pool house. The pool house and hot tub are thoughtfully designed overlooking the rolling hillside with nearly 365 degress views with floor to ceiling windows and doors along with oversized skylights that accompish the unique effect of swimming in nature. The size of this home is deceptive as the split level design offers four levels of living and the lowest floor could be converted into a spectacular gym or theater room for a truly one of a kind residence.
Additionally, the property features a detached 1,438 square foot two car garage with workshop and guest house, presenting an exciting rental opportunity. This two bedroom, one full bath separate residence is perfect for out of town guests or can serve as an Airbnb (current owners will convey the website and glowing reviews), providing the potential for supplemental income while offering visitors a taste of peaceful countryside living.
Don't miss out on this amazing opportunity to own a versatile property that balances tranquility, potential, and modern comforts. Schedule a showing today and explore the endless possibilities that await! Welcome Home!
Location
State MD
County Montgomery
Zoning RC
Rooms
Basement Unfinished
Interior
Hot Water Electric
Heating Forced Air
Cooling Central A/C
Fireplaces Number 1
Fireplace Y
Heat Source Electric, Geo-thermal
Exterior
Parking Features Garage - Side Entry
Garage Spaces 2.0
Water Access N
Accessibility None
Total Parking Spaces 2
Garage Y
Building
Story 3
Foundation Other
Sewer Septic Exists
Water Well
Architectural Style Traditional, Split Level
Level or Stories 3
Additional Building Above Grade, Below Grade
New Construction N
Schools
Elementary Schools Darnestown
Middle Schools Lakelands Park
High Schools Northwest
School District Montgomery County Public Schools
Others
Senior Community No
Tax ID 160602865646
Ownership Fee Simple
SqFt Source Assessor
Special Listing Condition Standard
Read Less Info
Want to know what your home might be worth? Contact us for a FREE valuation!

Our team is ready to help you sell your home for the highest possible price ASAP

Bought with Lenita G Posin • HomeSmart
"My job is to find and attract mastery-based agents to the office, protect the culture, and make sure everyone is happy! "







