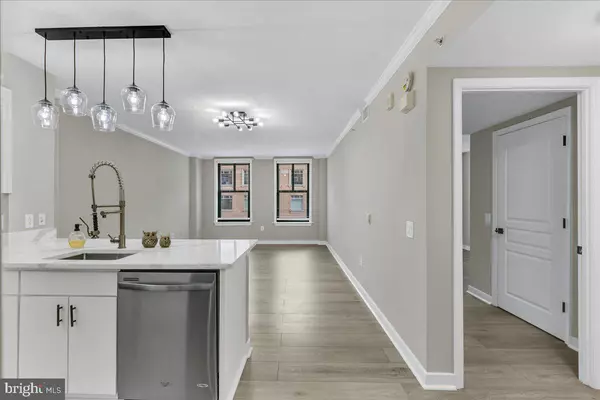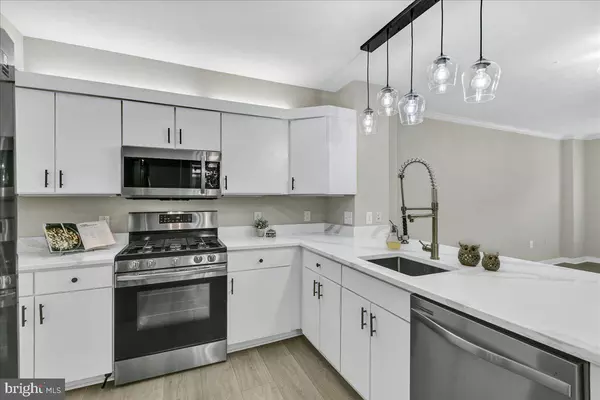$465,000
$485,000
4.1%For more information regarding the value of a property, please contact us for a free consultation.
1 Bed
1 Bath
822 SqFt
SOLD DATE : 11/27/2024
Key Details
Sold Price $465,000
Property Type Condo
Sub Type Condo/Co-op
Listing Status Sold
Purchase Type For Sale
Square Footage 822 sqft
Price per Sqft $565
Subdivision Penn Quarter
MLS Listing ID DCDC2162878
Sold Date 11/27/24
Style Contemporary
Bedrooms 1
Full Baths 1
Condo Fees $564/mo
HOA Y/N N
Abv Grd Liv Area 822
Originating Board BRIGHT
Year Built 2004
Annual Tax Amount $3,900
Tax Year 2023
Property Description
Welcome to this beautiful Clara Barton Condo, a luxurious high-rise building located in the heart of Penn Quarter, one of the most vibrant and desirable neighborhoods in Washington DC. A fully renovated, luxurious one-bedroom condo, with quartz countertops, beautiful lighting fixtures, luxury vinyl flooring throughout the home. Also, featuring large windows that allow plenty of natural sunlight. Large bedroom with large closets with washer & dryer in the unit.
Clara Barton has all the amenities to enjoy including a rooftop pool with stunning views of the city, a well-equipped fitness center, and a stylishly designed lobby with comfortable seating, a business center, party room and a 24-hour front desk. In addition, being in a prime location you have all the amenities you can ask for. This home is also Pet Friendly. Clara Barton common areas are newly being renovated to be unveiled in end of October 2024.
Location
State DC
County Washington
Zoning RESIDENTIAL
Rooms
Main Level Bedrooms 1
Interior
Interior Features Breakfast Area, Built-Ins, Butlers Pantry, Combination Dining/Living, Dining Area, Efficiency, Elevator, Floor Plan - Open, Kitchen - Efficiency, Pantry, Window Treatments, Walk-in Closet(s)
Hot Water Electric
Heating Central
Cooling Energy Star Cooling System, Central A/C
Equipment Built-In Microwave, Built-In Range, Dishwasher, Disposal, Dryer, ENERGY STAR Clothes Washer, Energy Efficient Appliances, ENERGY STAR Dishwasher, ENERGY STAR Freezer, ENERGY STAR Refrigerator, Icemaker, Oven - Self Cleaning, Stainless Steel Appliances, Water Heater - High-Efficiency
Appliance Built-In Microwave, Built-In Range, Dishwasher, Disposal, Dryer, ENERGY STAR Clothes Washer, Energy Efficient Appliances, ENERGY STAR Dishwasher, ENERGY STAR Freezer, ENERGY STAR Refrigerator, Icemaker, Oven - Self Cleaning, Stainless Steel Appliances, Water Heater - High-Efficiency
Heat Source Natural Gas
Exterior
Amenities Available Club House, Common Grounds, Concierge, Elevator, Exercise Room, Fitness Center, Meeting Room, Party Room, Pool - Outdoor, Swimming Pool
Water Access N
Accessibility None
Garage N
Building
Story 1
Unit Features Hi-Rise 9+ Floors
Sewer Community Septic Tank
Water Community
Architectural Style Contemporary
Level or Stories 1
Additional Building Above Grade, Below Grade
New Construction N
Schools
School District District Of Columbia Public Schools
Others
Pets Allowed Y
HOA Fee Include Common Area Maintenance,Pool(s),Sewer,Trash,Health Club,Gas
Senior Community No
Tax ID 0457//2379
Ownership Condominium
Special Listing Condition Standard
Pets Allowed Case by Case Basis, Pet Addendum/Deposit
Read Less Info
Want to know what your home might be worth? Contact us for a FREE valuation!

Our team is ready to help you sell your home for the highest possible price ASAP

Bought with Craig S Rosenfeld • RE/MAX Realty Group
"My job is to find and attract mastery-based agents to the office, protect the culture, and make sure everyone is happy! "







