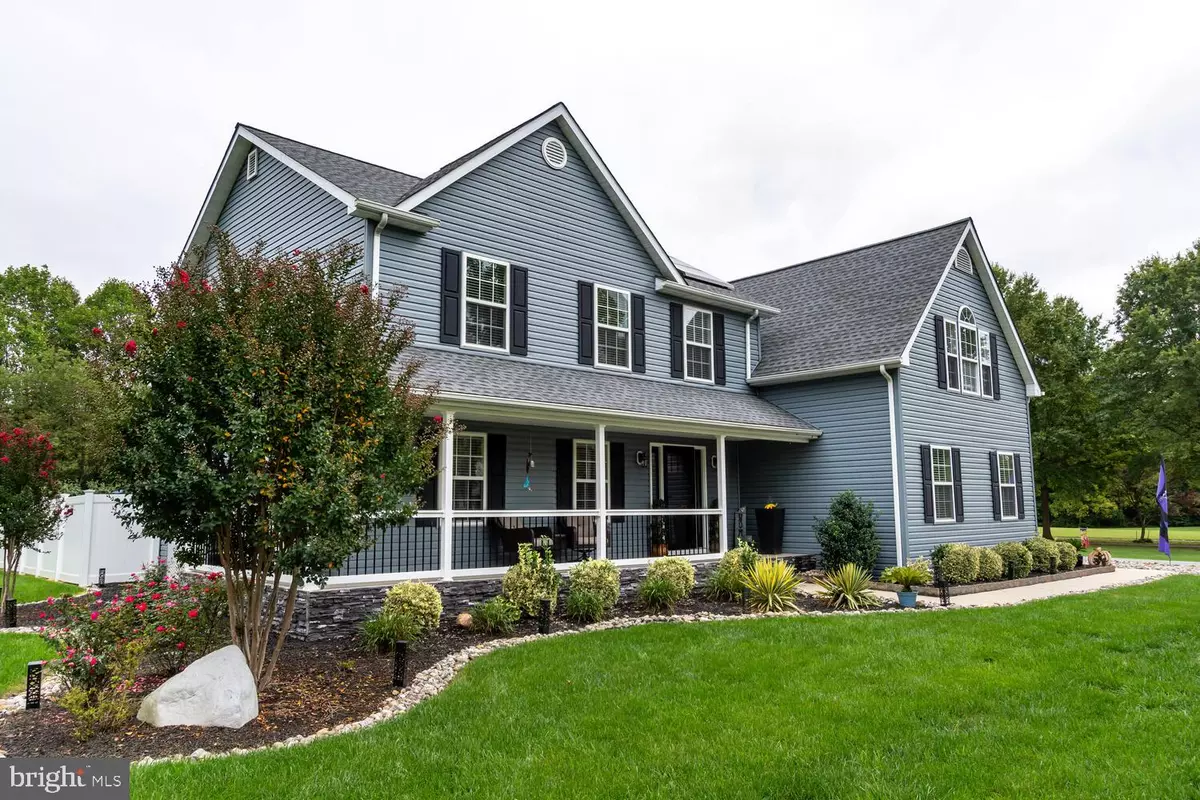$750,000
$775,000
3.2%For more information regarding the value of a property, please contact us for a free consultation.
4 Beds
3 Baths
2,892 SqFt
SOLD DATE : 11/25/2024
Key Details
Sold Price $750,000
Property Type Single Family Home
Sub Type Detached
Listing Status Sold
Purchase Type For Sale
Square Footage 2,892 sqft
Price per Sqft $259
Subdivision Claiborne Fields
MLS Listing ID MDQA2011176
Sold Date 11/25/24
Style Colonial
Bedrooms 4
Full Baths 2
Half Baths 1
HOA Fees $12/ann
HOA Y/N Y
Abv Grd Liv Area 2,892
Originating Board BRIGHT
Year Built 1998
Annual Tax Amount $4,175
Tax Year 2024
Lot Size 1.270 Acres
Acres 1.27
Property Description
Welcome to 119 Pleasant Springs Drive in the desirable sought after community of Claiborne Fields. This beauty has so much to offer!! Open concept yet defined spaces allow this colonial to function wonderfully for entertaining and everyday living...The home exudes style and hospitality from its covered wraparound plantation porch through to the welcoming entry. The main level’s lustrous hardwood floors create a path through the spacious living room, dining room, chef’s kitchen boasting SS appliances, gas cooking, granite countertops and a breakfast nook. The adjoining family room is enhanced with a gas fireplace ambiance and french doors spilling out to the fabulous poolside four season porch overlooking the in-ground pool/outdoor oasis. The expansive upper level includes 4 generous sized bedrooms, including a primary bedroom with beautiful hardwood flooring, cathedral ceiling, walk-in closet and an en-suite bathroom. In addition, there is a large bonus room over the garage currently used as a rec room/sitting room (could be 5th bedroom). This meticulously cared for & updated home is perfectly positioned on 1.27 acres with beautiful lush landscaping, backs to woods and offers endless features including a New Roof 2020, New Siding 2021, New Carpet 2019, New Kitchen 2019, New Pool Liner, Polaris, Pump & Cover 2023, Encapsulated/Conditioned Crawlspace and the list goes on. The sellers have truly loved this home and hope the next owners create as many happy memories as they have! Situated just a few miles from historic Centreville - a quaint picturesque town featuring a court square and a town wharf. Couple minutes to MD Rte 301, close to the Chesapeake Bay Bridge, outlet shopping, waterfront restaurants, marinas and an easy commute to Easton, Annapolis and MD/DE beaches! Come enjoy the Eastern Shore -fishing, crabbing piers, playgrounds, bike/walking trails, parks and so much more! Put this on your MUST SEE list!! Schedule your showing today!!
Location
State MD
County Queen Annes
Zoning R
Rooms
Other Rooms Living Room, Dining Room, Primary Bedroom, Bedroom 2, Bedroom 3, Bedroom 4, Bedroom 5, Kitchen, Family Room, Laundry, Bathroom 2, Primary Bathroom, Half Bath
Interior
Interior Features Attic, Bathroom - Stall Shower, Bathroom - Tub Shower, Breakfast Area, Carpet, Ceiling Fan(s), Dining Area, Family Room Off Kitchen, Floor Plan - Open, Primary Bath(s), Walk-in Closet(s), Wood Floors
Hot Water Electric
Heating Heat Pump(s)
Cooling Ceiling Fan(s), Central A/C, Ductless/Mini-Split
Flooring Ceramic Tile, Carpet, Hardwood
Fireplaces Number 1
Fireplaces Type Gas/Propane, Mantel(s), Stone
Equipment Built-In Microwave, Dishwasher, Dryer - Electric, Exhaust Fan, Icemaker, Refrigerator, Stainless Steel Appliances, Stove, Washer, Water Conditioner - Owned, Water Heater
Fireplace Y
Appliance Built-In Microwave, Dishwasher, Dryer - Electric, Exhaust Fan, Icemaker, Refrigerator, Stainless Steel Appliances, Stove, Washer, Water Conditioner - Owned, Water Heater
Heat Source Electric, Propane - Leased
Laundry Dryer In Unit, Main Floor, Washer In Unit
Exterior
Exterior Feature Enclosed, Porch(es), Screened
Parking Features Garage - Side Entry, Garage Door Opener, Inside Access
Garage Spaces 2.0
Fence Vinyl
Pool In Ground
Water Access N
Roof Type Architectural Shingle
Accessibility None
Porch Enclosed, Porch(es), Screened
Attached Garage 2
Total Parking Spaces 2
Garage Y
Building
Lot Description Backs to Trees, Cleared, Front Yard, Poolside, Rear Yard, SideYard(s)
Story 2
Foundation Crawl Space
Sewer Septic Exists
Water Well
Architectural Style Colonial
Level or Stories 2
Additional Building Above Grade, Below Grade
Structure Type Dry Wall,Cathedral Ceilings
New Construction N
Schools
Elementary Schools Centreville
Middle Schools Centreville
High Schools Queen Anne'S County
School District Queen Anne'S County Public Schools
Others
Senior Community No
Tax ID 1803029247
Ownership Fee Simple
SqFt Source Assessor
Security Features Carbon Monoxide Detector(s),Smoke Detector
Special Listing Condition Standard
Read Less Info
Want to know what your home might be worth? Contact us for a FREE valuation!

Our team is ready to help you sell your home for the highest possible price ASAP

Bought with Hayley A Norris • Select Land & Homes, LLC

"My job is to find and attract mastery-based agents to the office, protect the culture, and make sure everyone is happy! "







