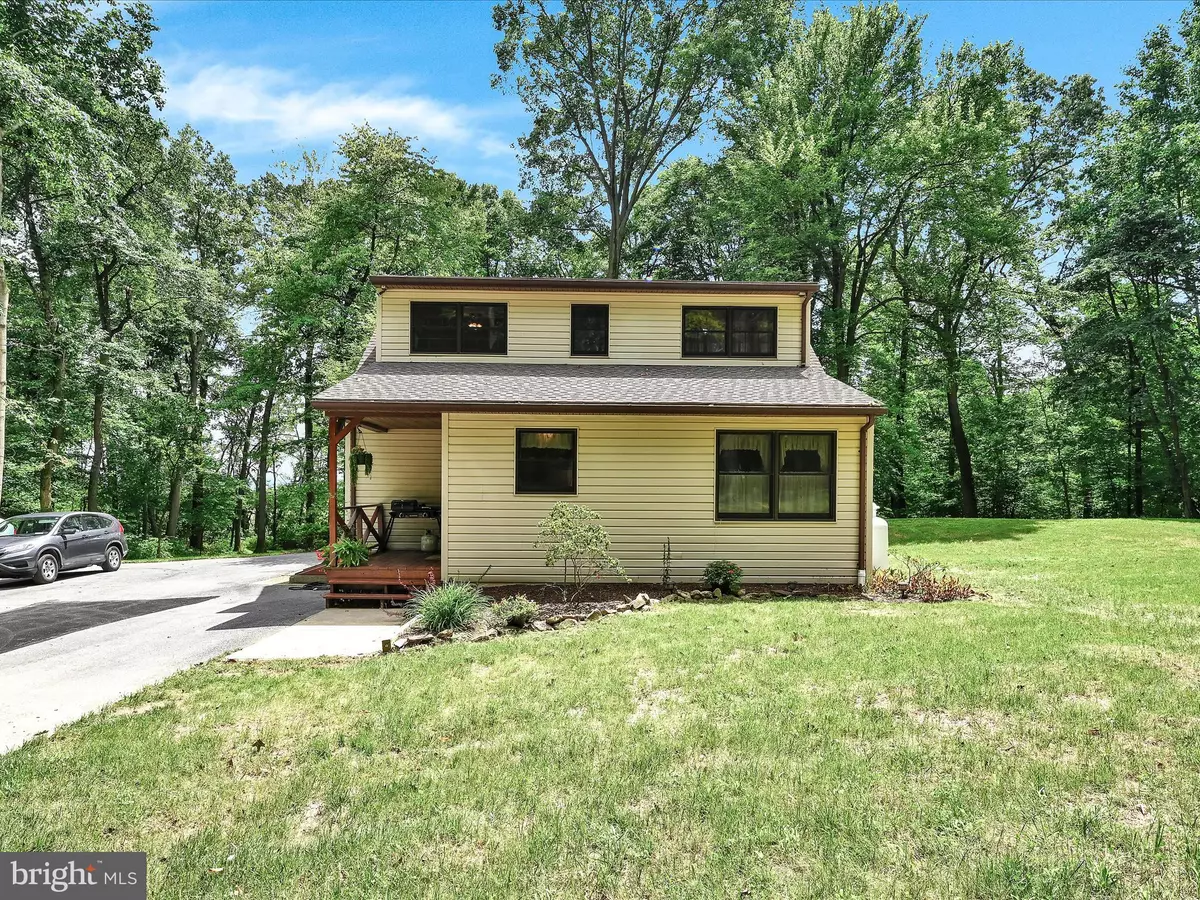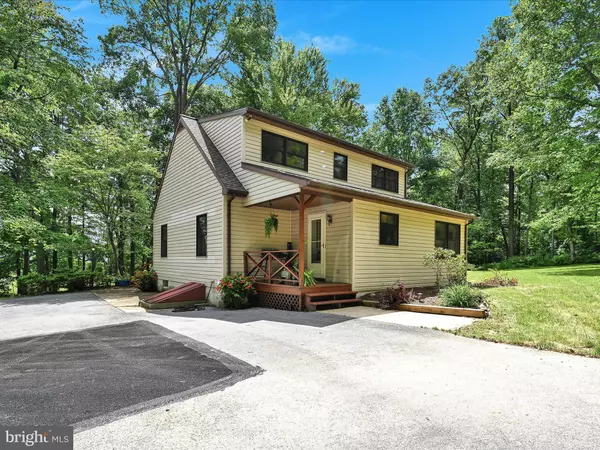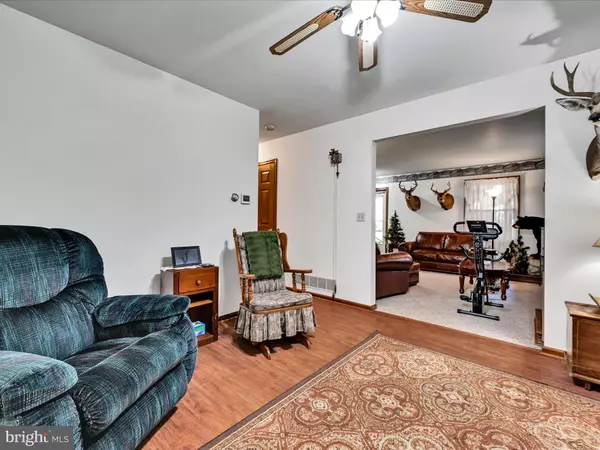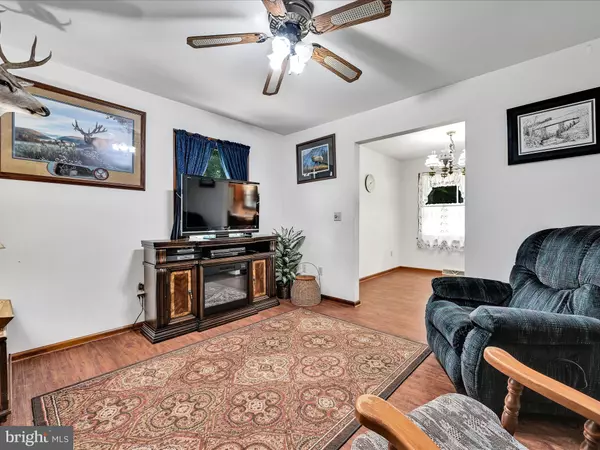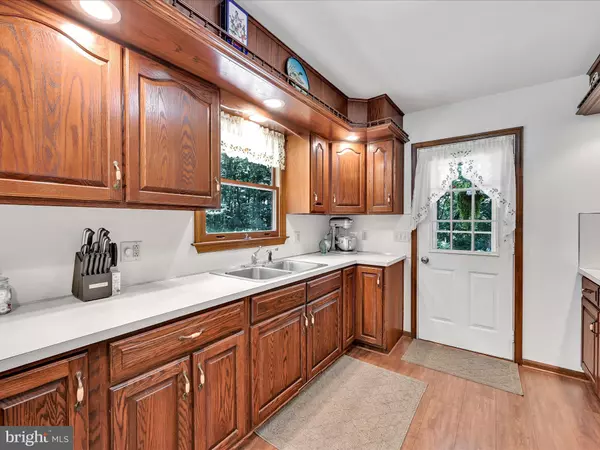$645,000
$325,000
98.5%For more information regarding the value of a property, please contact us for a free consultation.
3 Beds
2 Baths
1,704 SqFt
SOLD DATE : 11/15/2024
Key Details
Sold Price $645,000
Property Type Single Family Home
Sub Type Detached
Listing Status Sold
Purchase Type For Sale
Square Footage 1,704 sqft
Price per Sqft $378
Subdivision Myerstown
MLS Listing ID PALN2016348
Sold Date 11/15/24
Style Cape Cod
Bedrooms 3
Full Baths 2
HOA Y/N N
Abv Grd Liv Area 1,704
Originating Board BRIGHT
Year Built 1960
Annual Tax Amount $6,304
Tax Year 2024
Lot Size 4.500 Acres
Acres 4.5
Property Description
Public Auction Thursday, September 26, 2024 @ 5:00 p.m. Open House Saturday, Sept. 7th and 14th from 1-3 p.m. List price does not reflect final sales price. Buyer required a 10% non-refundable deposit. Settlement within 45 days. Buyer pays the 2% real estate transfer tax. *Private setting on this 4.5 Acre Cape Cod Home. 1,704 SF living area, main floor features kitchen/dining area, LR, Sitting Area, Primary BR, Full Bath. Upper level consists of 2 BRs & 1 Full Bath. Basement w/laundry, C/A, propane heat, 30 KW whole house generator, 32 x 46 3-car garage with 10 x 12 & (2) 9 x 10 overhead doors. Garage has electric & propane heat, 10 x 16 garden shed. A quiet Myerstown/Mt. Zion Area property that sits back off the road with a paved driveway. Featuring a very desirable setting on a mostly level 4.5 acres with mature shade. An outstanding Garage/Shop for the care enthusiast or for storage. A full covered porch to enjoy the serenity. Property is bordered by trees & farmland.
Location
State PA
County Lebanon
Area North Lebanon Twp (13227)
Zoning AGRICULTURAL
Rooms
Basement Partial, Interior Access, Poured Concrete, Unfinished
Main Level Bedrooms 1
Interior
Hot Water Electric
Heating Forced Air
Cooling Central A/C
Flooring Carpet, Laminated
Equipment Oven/Range - Electric, Refrigerator, Washer, Dryer
Window Features Double Pane,Insulated,Screens,Wood Frame
Appliance Oven/Range - Electric, Refrigerator, Washer, Dryer
Heat Source Propane - Leased, Propane - Owned
Laundry Has Laundry, Lower Floor
Exterior
Exterior Feature Deck(s), Roof
Parking Features Garage - Front Entry, Oversized
Garage Spaces 11.0
Water Access N
Roof Type Architectural Shingle
Accessibility None
Porch Deck(s), Roof
Total Parking Spaces 11
Garage Y
Building
Lot Description Backs to Trees, Front Yard, Landscaping, Level, Not In Development, Rear Yard, Rural, Secluded, Sloping
Story 1.5
Foundation Block
Sewer On Site Septic
Water Well
Architectural Style Cape Cod
Level or Stories 1.5
Additional Building Above Grade, Below Grade
Structure Type Dry Wall
New Construction N
Schools
High Schools Cedar Crest
School District Cornwall-Lebanon
Others
Pets Allowed Y
Senior Community No
Tax ID 27-2355808-384463-0000
Ownership Fee Simple
SqFt Source Assessor
Acceptable Financing Cash, Conventional, FHA
Listing Terms Cash, Conventional, FHA
Financing Cash,Conventional,FHA
Special Listing Condition Auction
Pets Allowed No Pet Restrictions
Read Less Info
Want to know what your home might be worth? Contact us for a FREE valuation!

Our team is ready to help you sell your home for the highest possible price ASAP

Bought with NON MEMBER • Non Subscribing Office
"My job is to find and attract mastery-based agents to the office, protect the culture, and make sure everyone is happy! "


