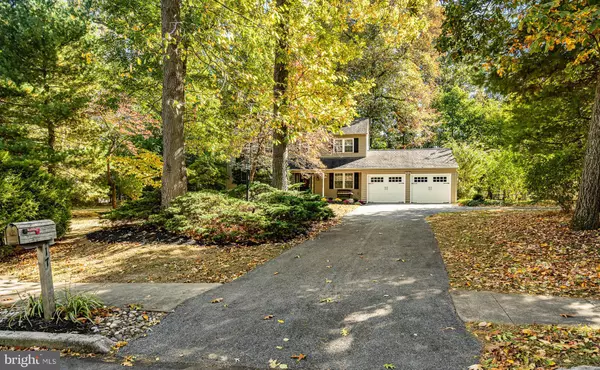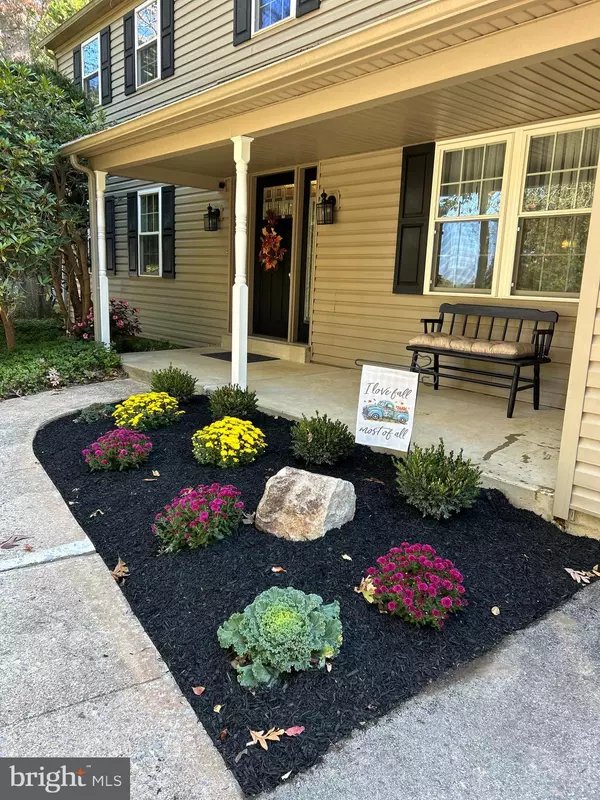$625,000
$625,000
For more information regarding the value of a property, please contact us for a free consultation.
4 Beds
3 Baths
2,150 SqFt
SOLD DATE : 11/21/2024
Key Details
Sold Price $625,000
Property Type Single Family Home
Sub Type Detached
Listing Status Sold
Purchase Type For Sale
Square Footage 2,150 sqft
Price per Sqft $290
Subdivision None Available
MLS Listing ID PACT2076788
Sold Date 11/21/24
Style Colonial
Bedrooms 4
Full Baths 2
Half Baths 1
HOA Y/N N
Abv Grd Liv Area 2,150
Originating Board BRIGHT
Year Built 1977
Annual Tax Amount $5,973
Tax Year 2023
Lot Size 0.455 Acres
Acres 0.46
Lot Dimensions 0.00 x 0.00
Property Description
This lovely house has been meticulously maintained during 33 years of ownership and exemplifies true pride of ownership. As you drive up the expansive driveway that could easily fit seven cars comfortably, this home has amazing curb appeal with mature trees, new landscaping with a soaker hose in the front bed, and fresh mulch. Enjoy the sizeable front porch to enjoy your morning coffee or tea. The exterior has plenty of outdoor lighting that surrounds the property's perimeter. Enter through a beautiful updated Pella door with privacy sidelights into the foyer and be dazzled by the gorgeous authentic hardwood flooring on most of the main level. A convenient double hall closet for all of your outerwear storage needs. The 1st floor offers a large living room with plenty of windows, a dining room, and an updated powder room. You'll love the updated kitchen featuring an eating area with a bump-out window that overlooks the backyard, a center island, tile backsplash, updated cabinetry, countertops, sink, garbage disposal, faucet, and all of the amenities and storage that will make meal preparation enjoyable! The double-door pantry offers an abundance of space for all of your kitchen storage needs. This was previously a laundry closet and provides plumbing for a laundry area if you so desire. Off of the kitchen is access to the spacious 2-car garage that has a door for access to the backyard. After enjoying a nice meal, retire to the cozy family room with floor-to-ceiling brick, wood-burning fireplace, and a Pella slider leading to a brand-new paver patio offering another excellent place to enjoy a private park-like setting. The backyard is flat, has new landscaping, and is surrounded by lush mature trees. The upper level has brand-new carpeting, a double hall closet, a single hall closet, an updated hall bath with tub and built-in shelves, and three generously sized bedrooms with plenty of closet space. The master bedroom has a walk-in closet, a dressing area with recessed lights, a dressing table and cabinet, and an updated master bath with a walk-in shower with seating. All bathrooms have been completely updated, including the toilets. The lower level is partially finished and perfect for a play area, home gym, entertaining room, etc. This home also has replacement windows, a radon system with a newer fan, a whole house fan, dual zone HVAC, crown molding, ceiling fans, recessed lighting, Fios, a street with no throughway, and so much more! This house is located in the award-winning Downingtown School District and only a few miles to Wegmans, Whole Foods, BJ's Wholesale Club, and an unlimited amount of restaurants and shopping, as well as easy access to Routes 30, 100, the Pennsylvania Turnpike.
Location
State PA
County Chester
Area East Caln Twp (10340)
Zoning RESIDENTIAL
Rooms
Basement Full, Partially Finished, Unfinished
Interior
Interior Features Wood Floors, Walk-in Closet(s), Upgraded Countertops, Recessed Lighting, Pantry, Kitchen - Table Space, Kitchen - Island, Kitchen - Eat-In, Formal/Separate Dining Room, Floor Plan - Traditional, Family Room Off Kitchen, Crown Moldings, Ceiling Fan(s), Carpet, Attic/House Fan
Hot Water Electric
Heating Baseboard - Hot Water
Cooling Central A/C
Flooring Carpet, Hardwood, Laminated
Fireplaces Number 1
Fireplaces Type Brick, Mantel(s), Wood
Equipment Built-In Microwave, Dishwasher, Disposal, Dryer, Dryer - Electric, Microwave, Oven/Range - Electric, Refrigerator, Washer, Water Heater
Fireplace Y
Window Features Bay/Bow,Double Hung,Replacement
Appliance Built-In Microwave, Dishwasher, Disposal, Dryer, Dryer - Electric, Microwave, Oven/Range - Electric, Refrigerator, Washer, Water Heater
Heat Source Oil
Exterior
Parking Features Garage - Front Entry, Inside Access
Garage Spaces 9.0
Water Access N
Accessibility None
Attached Garage 2
Total Parking Spaces 9
Garage Y
Building
Lot Description Front Yard, Landscaping, Level, No Thru Street, Partly Wooded, Private, Rear Yard, SideYard(s), Trees/Wooded
Story 2
Foundation Block
Sewer Public Sewer
Water Public
Architectural Style Colonial
Level or Stories 2
Additional Building Above Grade, Below Grade
New Construction N
Schools
High Schools Downingtown High School East Campus
School District Downingtown Area
Others
Senior Community No
Tax ID 40-02F-0044
Ownership Fee Simple
SqFt Source Assessor
Acceptable Financing Conventional, FHA, Cash, VA
Listing Terms Conventional, FHA, Cash, VA
Financing Conventional,FHA,Cash,VA
Special Listing Condition Standard
Read Less Info
Want to know what your home might be worth? Contact us for a FREE valuation!

Our team is ready to help you sell your home for the highest possible price ASAP

Bought with Catherine G Lowry • BHHS Fox & Roach Wayne-Devon
"My job is to find and attract mastery-based agents to the office, protect the culture, and make sure everyone is happy! "







