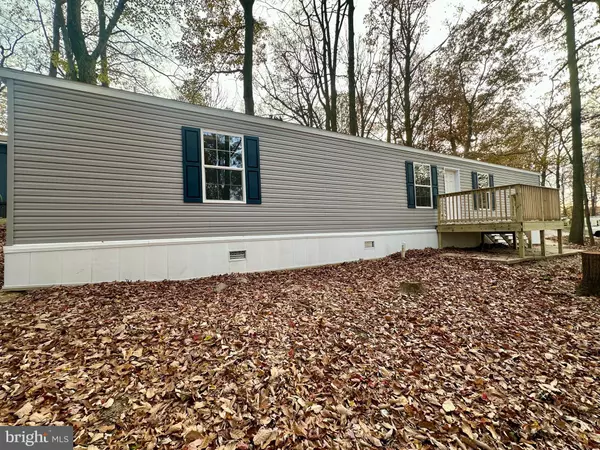$108,900
$108,900
For more information regarding the value of a property, please contact us for a free consultation.
3 Beds
2 Baths
1,056 SqFt
SOLD DATE : 11/22/2024
Key Details
Sold Price $108,900
Property Type Manufactured Home
Sub Type Manufactured
Listing Status Sold
Purchase Type For Sale
Square Footage 1,056 sqft
Price per Sqft $103
Subdivision Stoney Hill Mhp
MLS Listing ID PALA2060272
Sold Date 11/22/24
Style Modular/Pre-Fabricated
Bedrooms 3
Full Baths 2
HOA Y/N N
Abv Grd Liv Area 1,056
Originating Board BRIGHT
Year Built 2024
Tax Year 2024
Lot Dimensions 0.00 x 0.00
Property Description
Welcome to 762 Stonewood Drive! Don't look any further - this home is BRAND NEW and move in ready for it's first owner! Many, many upgrades throughout including new front and back decks, a new central A/C unit, new gutters installed, a dishwasher, and a stand-in shower in the master bath. Additionally, this home has brand new insulated skirting ideal for reducing heating and cooling costs during those hot summer days and cold winter temperatures. One major highlight is that the home comes with warranties from the manufacturer! The generous sized living area boasts an open floor concept adjoining to the kitchen making hosting friends and family an absolute delight. This 3 bedroom 2 bathroom home is located in Stoneyhill Community - an all age community in Lancaster county. Situated on a serene wooded lot, enjoy the tranquility that the outdoor space has to offer. Don't wait, schedule your showing today so you don't miss out on this absolute gem of a home! *All buyers must be approved by the community through an application process.
Location
State PA
County Lancaster
Area Salisbury Twp (10556)
Zoning RESIDENTIAL
Rooms
Other Rooms Living Room, Bedroom 2, Bedroom 3, Bedroom 1
Main Level Bedrooms 3
Interior
Hot Water Electric
Cooling Central A/C
Heat Source Propane - Leased
Exterior
Garage Spaces 2.0
Water Access N
Accessibility 2+ Access Exits
Total Parking Spaces 2
Garage N
Building
Story 1
Sewer Public Sewer
Water Community
Architectural Style Modular/Pre-Fabricated
Level or Stories 1
Additional Building Above Grade
New Construction Y
Schools
School District Pequea Valley
Others
Senior Community No
Ownership Ground Rent
SqFt Source Assessor
Acceptable Financing Cash, Conventional
Listing Terms Cash, Conventional
Financing Cash,Conventional
Special Listing Condition Standard
Read Less Info
Want to know what your home might be worth? Contact us for a FREE valuation!

Our team is ready to help you sell your home for the highest possible price ASAP

Bought with Amber Kylie Cornelius • RE/MAX Action Associates

"My job is to find and attract mastery-based agents to the office, protect the culture, and make sure everyone is happy! "







