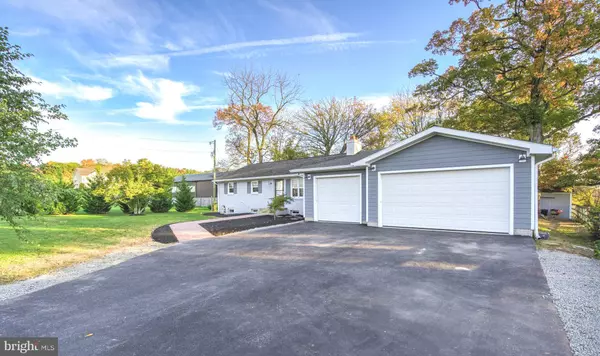$655,000
$625,000
4.8%For more information regarding the value of a property, please contact us for a free consultation.
4 Beds
3 Baths
2,040 SqFt
SOLD DATE : 11/22/2024
Key Details
Sold Price $655,000
Property Type Single Family Home
Sub Type Detached
Listing Status Sold
Purchase Type For Sale
Square Footage 2,040 sqft
Price per Sqft $321
Subdivision None Available
MLS Listing ID VALO2082404
Sold Date 11/22/24
Style Raised Ranch/Rambler
Bedrooms 4
Full Baths 3
HOA Y/N N
Abv Grd Liv Area 1,040
Originating Board BRIGHT
Year Built 1955
Annual Tax Amount $5,184
Tax Year 2024
Lot Size 1.000 Acres
Acres 1.0
Property Description
Beautifully renovated and extensively updated 4 bed 3 full bath rancher sited on a well manicured acre of land in Leesburg. From the moment you pull in the driveway you will begin noticing just how unique this home truly is. The brand new brick paver walkway brings you to the front door. Step inside and be greeted by warm white oak floors that have been professionally refinished and run throughout the living room, hallway and all bedrooms on the main level. To the right is your living room with converted gas fireplace and contemporary brick surround. Move on to the kitchen that was tastefully renovated with soft close cabinetry, granite counters, stainless appliances and complementary backsplash. Off the kitchen is a great dining or office space and down the hallway you will find 3 bedrooms including your owners suite complete with slider door accessing a new rear deck overlooking the back yard. All three bathrooms were remodeled in 2016 and the entire main level was recently painted to complement the space. Now to the real star of the show! Completed in 2023 is the oversized 3 car garage addition which was thoughtfully designed to blend seamlessly into the existing home. The design inside the garage was configured to suit a multitude of ways to maximize the value of the property. Access to the fully finished lower level is through an enclosed hallway inside the garage giving you the flexibility to use the space as needed. In-law suite, one bed one bath rental unit, a place for friends to stay when visiting or just use it as part of your home! The space includes its own kitchen, full bath, washer/dryer, dedicated hot water heater and electrical service. Mini split heat pump systems were then installed at both the upper and lower levels to allow for zoned conditioning. Once you've seen all the interior has to offer head out back and envision entertaining in your screened in porch which was also completed in 2023. Verizon Fios currently in use making this home turn key ready! Absolutely a must see. Schedule your showing today!
Location
State VA
County Loudoun
Zoning AR1
Rooms
Other Rooms Living Room, Primary Bedroom, Bedroom 2, Kitchen, Game Room, Bedroom 1, Study, Sun/Florida Room
Basement Full
Main Level Bedrooms 3
Interior
Interior Features Family Room Off Kitchen, Kitchen - Island, Upgraded Countertops, Wood Floors
Hot Water Electric
Heating Heat Pump(s)
Cooling Ductless/Mini-Split, Ceiling Fan(s), Zoned
Fireplaces Number 1
Fireplaces Type Screen, Gas/Propane
Equipment Disposal, Dishwasher, Dryer, Exhaust Fan, Microwave, Refrigerator, Washer, Oven/Range - Electric, Oven/Range - Gas
Fireplace Y
Appliance Disposal, Dishwasher, Dryer, Exhaust Fan, Microwave, Refrigerator, Washer, Oven/Range - Electric, Oven/Range - Gas
Heat Source Electric, Propane - Owned
Laundry Lower Floor, Main Floor
Exterior
Exterior Feature Deck(s), Screened, Porch(es)
Garage Additional Storage Area, Garage - Front Entry, Garage Door Opener, Inside Access, Oversized
Garage Spaces 6.0
Fence Rear
Waterfront N
Water Access N
Roof Type Architectural Shingle
Accessibility None
Porch Deck(s), Screened, Porch(es)
Attached Garage 3
Total Parking Spaces 6
Garage Y
Building
Lot Description Partly Wooded, Private
Story 2
Foundation Slab
Sewer Private Septic Tank
Water Well
Architectural Style Raised Ranch/Rambler
Level or Stories 2
Additional Building Above Grade, Below Grade
New Construction N
Schools
Elementary Schools Lucketts
Middle Schools Smart'S Mill
High Schools Tuscarora
School District Loudoun County Public Schools
Others
Senior Community No
Tax ID 139460785000
Ownership Fee Simple
SqFt Source Assessor
Special Listing Condition Standard
Read Less Info
Want to know what your home might be worth? Contact us for a FREE valuation!

Our team is ready to help you sell your home for the highest possible price ASAP

Bought with Christine G Richardson • Weichert Company of Virginia

"My job is to find and attract mastery-based agents to the office, protect the culture, and make sure everyone is happy! "







