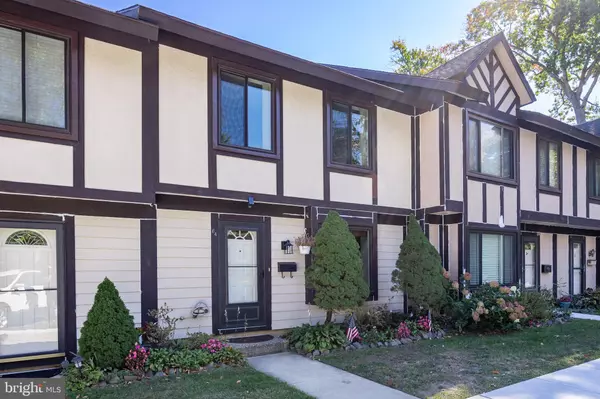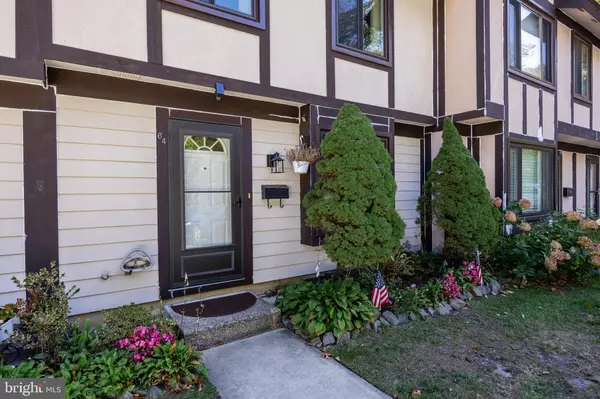$235,000
$225,000
4.4%For more information regarding the value of a property, please contact us for a free consultation.
2 Beds
2 Baths
1,076 SqFt
SOLD DATE : 11/22/2024
Key Details
Sold Price $235,000
Property Type Townhouse
Sub Type Interior Row/Townhouse
Listing Status Sold
Purchase Type For Sale
Square Footage 1,076 sqft
Price per Sqft $218
Subdivision Sunnybrook
MLS Listing ID NJBL2073900
Sold Date 11/22/24
Style Colonial
Bedrooms 2
Full Baths 1
Half Baths 1
HOA Fees $210/mo
HOA Y/N Y
Abv Grd Liv Area 1,076
Originating Board BRIGHT
Year Built 1977
Annual Tax Amount $3,701
Tax Year 2023
Lot Size 2,100 Sqft
Acres 0.05
Lot Dimensions 20.00 x 105.00
Property Description
**Multiple offers received. Sellers request all offers be submitted by Tuesday Oct 15th by 3 pm**Looking for an impeccably maintained home? This 2 bedroom, 1.5 bath townhome with additional room/den on the second floor offers so much more than meets the eye. Located in the conveniently positioned Sunnybrook development in Lumberton, this home has been lovingly maintained by the same owners for 38 years. On the first floor you will find an eat in kitchen, living room with access to the spacious backyard with new fencing, powder room and laundry room. On the second floor are the primary bedroom, secondary bedroom, full bathroom and a den which could be used as a third bedroom or additional lounge space. This unit comes with two conveniently assigned parking spots, 10 year old roof, vinyl replacement windows, updated sliding patio door, and plenty of storage space in the attic. The yard will be your getaway from the hustle and bustle of life complete with a shed for additional storage options.
Location
State NJ
County Burlington
Area Lumberton Twp (20317)
Zoning R6
Rooms
Other Rooms Living Room, Primary Bedroom, Bedroom 2, Kitchen, Den, Bathroom 1, Bathroom 2
Interior
Hot Water Natural Gas
Heating Forced Air
Cooling Central A/C
Fireplace N
Heat Source Natural Gas
Exterior
Amenities Available Club House, Pool - Outdoor, Tot Lots/Playground
Water Access N
Accessibility None
Garage N
Building
Story 2
Foundation Slab
Sewer Public Sewer
Water Public
Architectural Style Colonial
Level or Stories 2
Additional Building Above Grade, Below Grade
New Construction N
Schools
High Schools Rancocas Valley Reg. H.S.
School District Rancocas Valley Regional Schools
Others
HOA Fee Include Common Area Maintenance,Lawn Maintenance,Pool(s),Snow Removal,Trash
Senior Community No
Tax ID 17-00019 03-00064
Ownership Fee Simple
SqFt Source Assessor
Special Listing Condition Standard
Read Less Info
Want to know what your home might be worth? Contact us for a FREE valuation!

Our team is ready to help you sell your home for the highest possible price ASAP

Bought with Frank R. Stimiloski • Better Homes and Gardens Real Estate Maturo
"My job is to find and attract mastery-based agents to the office, protect the culture, and make sure everyone is happy! "







