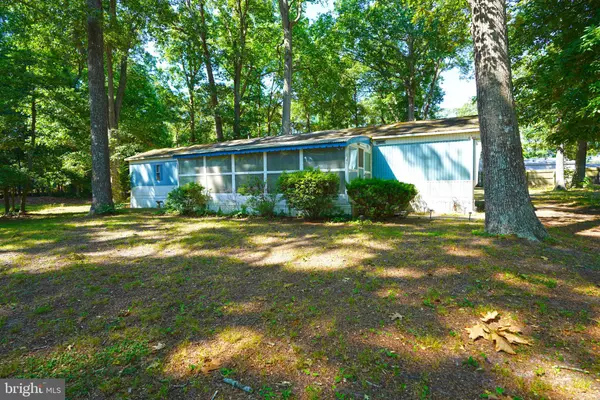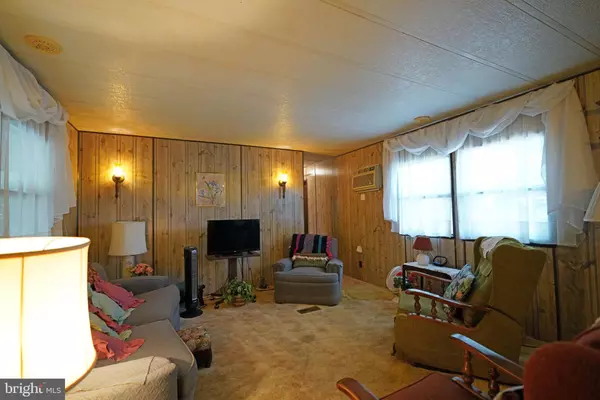$228,900
$228,900
For more information regarding the value of a property, please contact us for a free consultation.
3 Beds
2 Baths
980 SqFt
SOLD DATE : 11/15/2024
Key Details
Sold Price $228,900
Property Type Manufactured Home
Sub Type Manufactured
Listing Status Sold
Purchase Type For Sale
Square Footage 980 sqft
Price per Sqft $233
Subdivision Angola Neck Park
MLS Listing ID DESU2061664
Sold Date 11/15/24
Style Other
Bedrooms 3
Full Baths 2
HOA Y/N N
Abv Grd Liv Area 980
Originating Board BRIGHT
Year Built 1986
Annual Tax Amount $692
Tax Year 2023
Lot Size 0.740 Acres
Acres 0.74
Lot Dimensions 217.00 x 150.00
Property Description
DOUBLE LOT IN LEWES! This three bedroom, two bath home is tucked away in Angola Neck Park, a private Lewes community just minutes to Lewes Beach, Rehoboth boardwalk, and attractions. With no HOA, the possibilities for this property are endless! A manufactured home and 3 detached sheds currently sit on this spacious lot. SUBDIVING THIS PROPERTY is a fairly simple process, most of the costly and time-consuming work for reinstating lots lines has already been done! This parcel was originally two separate lots. Lot lines can be reinstated through Sussex County, creating two lots. While the property is currently on well water, public water is available for hook-up at this property. Additionally, there are two sewer laterals installed on the property (one currently hooked up to the residence) If the property lines are re-instated, sewer laterals can be connected to individual lots.
Location
State DE
County Sussex
Area Indian River Hundred (31008)
Zoning GR
Rooms
Other Rooms Living Room, Primary Bedroom, Bedroom 2, Bedroom 3, Kitchen, Laundry, Primary Bathroom, Full Bath, Screened Porch
Main Level Bedrooms 3
Interior
Interior Features Entry Level Bedroom, Floor Plan - Traditional, Kitchen - Eat-In, Primary Bath(s), Window Treatments
Hot Water Electric
Heating Forced Air
Cooling Window Unit(s)
Flooring Carpet, Vinyl
Equipment Dryer, Exhaust Fan, Microwave, Oven/Range - Gas, Range Hood, Refrigerator, Washer, Water Heater
Fireplace N
Window Features Screens,Storm
Appliance Dryer, Exhaust Fan, Microwave, Oven/Range - Gas, Range Hood, Refrigerator, Washer, Water Heater
Heat Source Propane - Leased
Exterior
Exterior Feature Porch(es), Screened
Waterfront N
Water Access N
Accessibility None
Porch Porch(es), Screened
Garage N
Building
Story 1
Sewer Public Sewer
Water Well
Architectural Style Other
Level or Stories 1
Additional Building Above Grade, Below Grade
New Construction N
Schools
School District Cape Henlopen
Others
Senior Community No
Tax ID 234-12.14-37.00
Ownership Fee Simple
SqFt Source Assessor
Special Listing Condition Standard
Read Less Info
Want to know what your home might be worth? Contact us for a FREE valuation!

Our team is ready to help you sell your home for the highest possible price ASAP

Bought with Lee Ann Wilkinson • Berkshire Hathaway HomeServices PenFed Realty

"My job is to find and attract mastery-based agents to the office, protect the culture, and make sure everyone is happy! "







