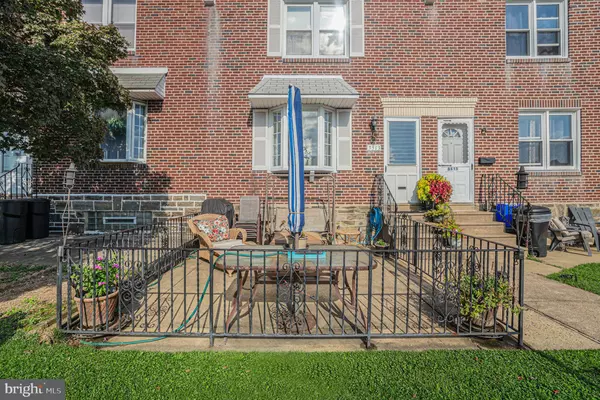$239,800
$239,800
For more information regarding the value of a property, please contact us for a free consultation.
3 Beds
1 Bath
1,204 SqFt
SOLD DATE : 11/19/2024
Key Details
Sold Price $239,800
Property Type Townhouse
Sub Type Interior Row/Townhouse
Listing Status Sold
Purchase Type For Sale
Square Footage 1,204 sqft
Price per Sqft $199
Subdivision Mayfair (West)
MLS Listing ID PAPH2407094
Sold Date 11/19/24
Style AirLite
Bedrooms 3
Full Baths 1
HOA Y/N N
Abv Grd Liv Area 1,204
Originating Board BRIGHT
Year Built 1950
Annual Tax Amount $2,717
Tax Year 2024
Lot Size 1,453 Sqft
Acres 0.03
Lot Dimensions 18.00 x 80.00
Property Description
One of Philadelphia's finest homes is waiting for you! Welcome to 3513 Lansing St. A charming and well maintained city home in the desirable Mayfair section! This 3 bedroom one bathroom air light row offers a rare combination of features, including a spacious, open country – style kitchen perfect for entertaining. The partially finished basement provides extra space for storage or a recreational area! Enjoy the convenience of your own one car garage with overflow private parking for 4 additional cars in the rear of the property, ensuring plenty of space for guests! A unique feature is the no- through street behind the home offering additional privacy and minimal traffic! Relax on your private concrete patio, perfect for morning coffee or evening gatherings! The bathroom boasts a skylight filling the space with natural light. Three comfortably sized bedrooms, large living room and more! This home has been meticulously maintained by the current homeowners for the last 30 years! Make it your next home!
Location
State PA
County Philadelphia
Area 19136 (19136)
Zoning RSA5
Rooms
Other Rooms Basement
Basement Daylight, Full
Interior
Interior Features Skylight(s), Carpet, Ceiling Fan(s), Dining Area, Kitchen - Country, Upgraded Countertops
Hot Water Natural Gas
Heating Forced Air
Cooling Central A/C
Equipment Disposal, Stove, Washer, Dishwasher, Dryer, Water Heater
Fireplace N
Appliance Disposal, Stove, Washer, Dishwasher, Dryer, Water Heater
Heat Source Natural Gas
Exterior
Exterior Feature Patio(s)
Parking Features Garage - Front Entry
Garage Spaces 5.0
Water Access N
Accessibility None
Porch Patio(s)
Attached Garage 1
Total Parking Spaces 5
Garage Y
Building
Story 2
Foundation Block
Sewer Public Sewer
Water Public
Architectural Style AirLite
Level or Stories 2
Additional Building Above Grade, Below Grade
New Construction N
Schools
School District The School District Of Philadelphia
Others
Senior Community No
Tax ID 642256809
Ownership Fee Simple
SqFt Source Assessor
Acceptable Financing Cash, Conventional, FHA, VA
Listing Terms Cash, Conventional, FHA, VA
Financing Cash,Conventional,FHA,VA
Special Listing Condition Standard
Read Less Info
Want to know what your home might be worth? Contact us for a FREE valuation!

Our team is ready to help you sell your home for the highest possible price ASAP

Bought with Ahmad Hazem Ibrahim • KW Empower
"My job is to find and attract mastery-based agents to the office, protect the culture, and make sure everyone is happy! "







