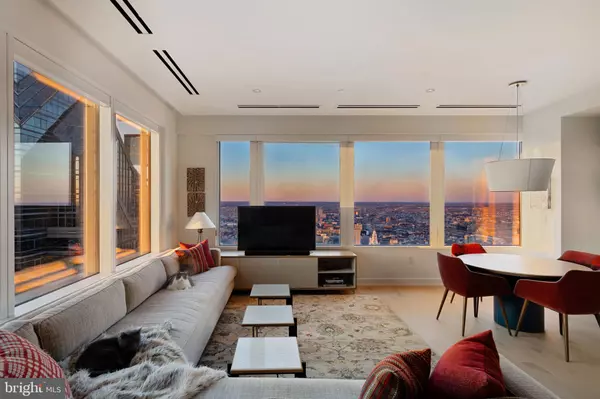$975,000
$995,000
2.0%For more information regarding the value of a property, please contact us for a free consultation.
3 Beds
3 Baths
1,522 SqFt
SOLD DATE : 11/19/2024
Key Details
Sold Price $975,000
Property Type Condo
Sub Type Condo/Co-op
Listing Status Sold
Purchase Type For Sale
Square Footage 1,522 sqft
Price per Sqft $640
Subdivision Rittenhouse Square
MLS Listing ID PAPH2372348
Sold Date 11/19/24
Style Unit/Flat
Bedrooms 3
Full Baths 2
Half Baths 1
Condo Fees $2,101/mo
HOA Y/N N
Abv Grd Liv Area 1,522
Originating Board BRIGHT
Year Built 2016
Annual Tax Amount $6,592
Tax Year 2023
Property Description
Welcome to the Residences at Two Liberty Unit 4904! Live in this gorgeous large corner unit where Luxury living has reached new heights in Philadelphia.
Five-star amenities and concierge services are yours the minute you arrive. Enter the private resident's lobby with door staff and concierge, at your service 24/7. Elevators with fobbed access provide entrance to your floor in addition to the amenities level. Unit 4904 is a corner TWO BEDROOM + DEN, TWO FULL BATHROOMS and ONE POWDER ROOM residence with north and west facing (sunset) views. The home features a contemporary plan with NEW hardwood floors throughout, walls of windows, and an open living room, dining room and kitchen which offers spectacular views of the city. The finishes are of the highest grades including a gourmet kitchen with NEW quartz countertops, a new induction cook top and NEW glass backsplash, Snaidero cabinetry and built-in stainless Miele appliances and a Sub-zero refrigerator. Master bedroom suite includes a luxurious marble bath w/ glass enclosed shower and separate tub, dual vanities, and a generous walk-in closet w/ built-in organization. Second bedroom has en- suite bath and additional walk in closet. The laundry room has further storage and high efficiency stacked washer and dryer.
With the finest amenities, there is access to a 24hr fitness center/spa with an endless pool, steam showers, sauna, yoga studio and massage rooms. There is a business center with a board room, media, and billiard room, and a chauffeured Mercedes town car. BONUS is that the unit also comes with a storage locker located on the 42nd floor. The Seller is offering ONE YEAR OF PRE-PAID VALET PARKING in the building's garage. Two Liberty is in the heart of Center City and is surrounded by the best shops and restaurants with access to Rittenhouse Square, Dilworth Park, and the Benjamin Franklin Parkway with world-class museums. This residence has 2 years remaining on the tax abatement
Location
State PA
County Philadelphia
Area 19102 (19102)
Zoning CMX5
Rooms
Main Level Bedrooms 3
Interior
Interior Features Breakfast Area, Built-Ins, Dining Area, Elevator, Entry Level Bedroom, Floor Plan - Open, Kitchen - Gourmet, Kitchen - Island, Kitchen - Table Space, Primary Bath(s), Sprinkler System, Upgraded Countertops, Walk-in Closet(s), Window Treatments
Hot Water Electric
Heating Forced Air
Cooling Central A/C
Flooring Engineered Wood
Equipment Built-In Microwave, Cooktop, Dishwasher, Disposal, Dryer - Electric, Energy Efficient Appliances, Range Hood, Refrigerator, Stainless Steel Appliances, Washer
Fireplace N
Appliance Built-In Microwave, Cooktop, Dishwasher, Disposal, Dryer - Electric, Energy Efficient Appliances, Range Hood, Refrigerator, Stainless Steel Appliances, Washer
Heat Source Electric
Exterior
Parking Features Inside Access, Other
Garage Spaces 1.0
Utilities Available Cable TV
Amenities Available Billiard Room, Community Center, Concierge, Elevator, Extra Storage, Fitness Center, Meeting Room, Party Room, Pool - Indoor, Security, Transportation Service
Water Access N
View City
Accessibility None
Total Parking Spaces 1
Garage Y
Building
Story 1
Unit Features Hi-Rise 9+ Floors
Sewer Public Sewer
Water Public
Architectural Style Unit/Flat
Level or Stories 1
Additional Building Above Grade, Below Grade
New Construction N
Schools
School District The School District Of Philadelphia
Others
Pets Allowed Y
HOA Fee Include Management,Pool(s),Reserve Funds,Snow Removal,Trash,Water,Sewer
Senior Community No
Tax ID 888092240
Ownership Condominium
Security Features 24 hour security,Desk in Lobby,Doorman,Exterior Cameras,Resident Manager
Special Listing Condition Standard
Pets Allowed Case by Case Basis, Size/Weight Restriction
Read Less Info
Want to know what your home might be worth? Contact us for a FREE valuation!

Our team is ready to help you sell your home for the highest possible price ASAP

Bought with Sean W Kaplan • Compass RE
"My job is to find and attract mastery-based agents to the office, protect the culture, and make sure everyone is happy! "







