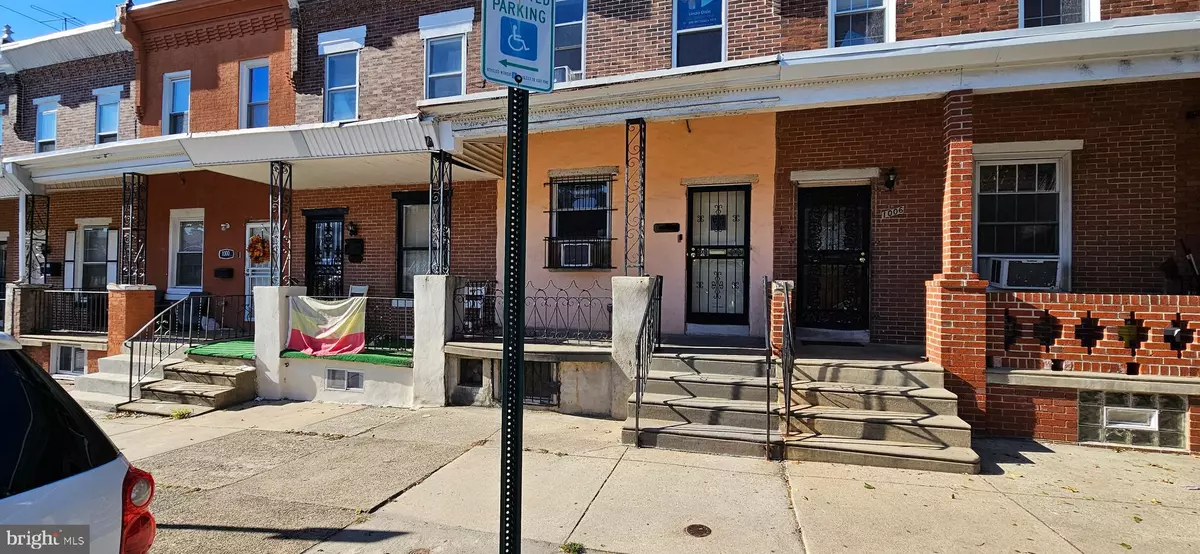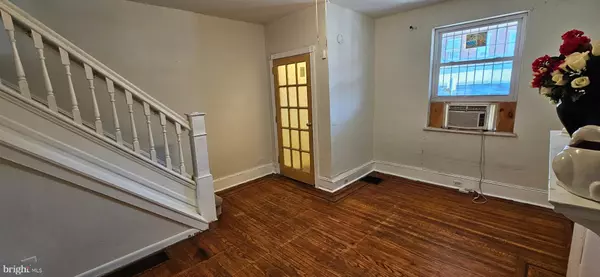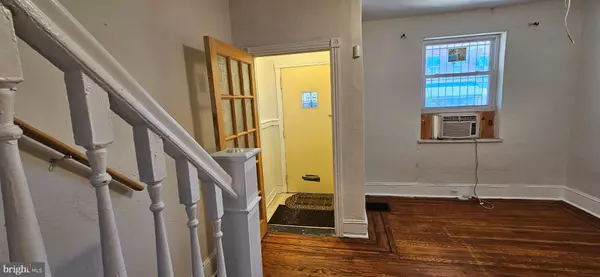$147,000
$155,000
5.2%For more information regarding the value of a property, please contact us for a free consultation.
3 Beds
3 Baths
1,288 SqFt
SOLD DATE : 11/18/2024
Key Details
Sold Price $147,000
Property Type Townhouse
Sub Type Interior Row/Townhouse
Listing Status Sold
Purchase Type For Sale
Square Footage 1,288 sqft
Price per Sqft $114
Subdivision Overbrook
MLS Listing ID PAPH2409434
Sold Date 11/18/24
Style Straight Thru
Bedrooms 3
Full Baths 1
Half Baths 2
HOA Y/N N
Abv Grd Liv Area 1,288
Originating Board BRIGHT
Year Built 1910
Annual Tax Amount $1,825
Tax Year 2024
Lot Size 1,005 Sqft
Acres 0.02
Lot Dimensions 15.00 x 67.00
Property Description
Welcome to 1004 N 66th Street in the Overbrook section of Philadelphia. Conveniently located to City Avenue and easy access to LOADS of Shopping. This 3 bedroom home is surprisingly large and it includes one full Bath on the second floor and two additional half baths. One in the first floor adjacent to the dining room and living room and another in the basement. The home has central A/C but also comes with 5 additional window units in case you run HOT in the summer months. These are sold "as-is" and as far as the Executrix is aware they all currently in working condition. You may enjoy sitting on the front porch or enjoy morning coffee on the back porch. The basement is a full basement and comes with plenty of shelves for storage, a half bath and an interior storage room. There is a washer and two dryers included (all in as-is condition) Make your appointment today and imagine the possibilities for you and your family.
Location
State PA
County Philadelphia
Area 19151 (19151)
Zoning RM1
Rooms
Other Rooms Living Room, Dining Room, Bedroom 3, Kitchen, Basement, Bedroom 1, Bathroom 1, Bathroom 2
Basement Unfinished, Shelving
Interior
Hot Water Natural Gas
Heating Forced Air
Cooling Central A/C, Window Unit(s)
Flooring Hardwood, Vinyl
Equipment Oven/Range - Gas, Refrigerator, Washer, Water Heater, Dryer
Fireplace N
Appliance Oven/Range - Gas, Refrigerator, Washer, Water Heater, Dryer
Heat Source Natural Gas
Laundry Basement
Exterior
Waterfront N
Water Access N
Accessibility None
Garage N
Building
Story 2
Foundation Concrete Perimeter, Slab
Sewer Public Sewer
Water Public
Architectural Style Straight Thru
Level or Stories 2
Additional Building Above Grade, Below Grade
New Construction N
Schools
School District Philadelphia City
Others
Pets Allowed Y
Senior Community No
Tax ID 344379300
Ownership Fee Simple
SqFt Source Assessor
Special Listing Condition Standard
Pets Description Cats OK, Dogs OK
Read Less Info
Want to know what your home might be worth? Contact us for a FREE valuation!

Our team is ready to help you sell your home for the highest possible price ASAP

Bought with Hugh Lawson Nugent • Realty One Group Purpose

"My job is to find and attract mastery-based agents to the office, protect the culture, and make sure everyone is happy! "







